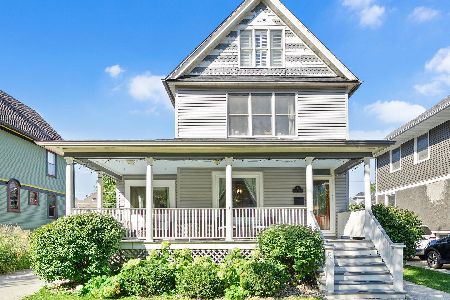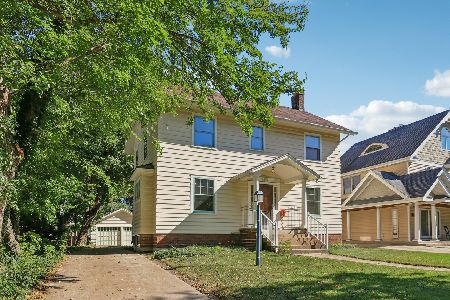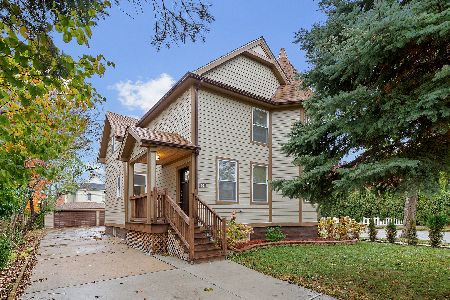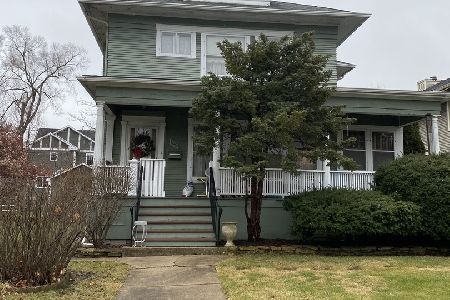61 Ashland Avenue, La Grange, Illinois 60525
$469,500
|
Sold
|
|
| Status: | Closed |
| Sqft: | 0 |
| Cost/Sqft: | — |
| Beds: | 4 |
| Baths: | 4 |
| Year Built: | 1890 |
| Property Taxes: | $13,360 |
| Days On Market: | 3397 |
| Lot Size: | 0,25 |
Description
Beautiful Victorian Home built in 1890 sits on a fabulous oversized lot in LaGrange Historic District! Gracious and Spacious would best describe this beauty of a home ~ The large foyer with judges paneling and custom woodwork blend nicely with an open floor plan. French doors welcome you into a wonderful oversized kitchen with plenty of culinary workspace and a delightful eat-in area. A second back staircase takes you up to four nice size bedrooms with three full baths. Two fireplaces, a loft and a den are some of the wonderful details of this character rich home. Zoned heat and air. A deck on the back and a charming front porch makes this a perfect place for entertaining on those perfect summer evenings. A short walk to downtown LaGrange ~ train ~ restaurants ~ make this a wonderful location. Highly rated schools ~ Wonderful Home!
Property Specifics
| Single Family | |
| — | |
| Victorian | |
| 1890 | |
| Full | |
| — | |
| No | |
| 0.25 |
| Cook | |
| — | |
| 0 / Not Applicable | |
| None | |
| Lake Michigan | |
| Public Sewer | |
| 09288640 | |
| 18041100010000 |
Nearby Schools
| NAME: | DISTRICT: | DISTANCE: | |
|---|---|---|---|
|
Grade School
Ogden Ave Elementary School |
102 | — | |
|
Middle School
Park Junior High School |
102 | Not in DB | |
|
High School
Lyons Twp High School |
204 | Not in DB | |
Property History
| DATE: | EVENT: | PRICE: | SOURCE: |
|---|---|---|---|
| 4 Oct, 2016 | Sold | $469,500 | MRED MLS |
| 6 Sep, 2016 | Under contract | $499,000 | MRED MLS |
| — | Last price change | $519,000 | MRED MLS |
| 15 Jul, 2016 | Listed for sale | $519,000 | MRED MLS |
Room Specifics
Total Bedrooms: 4
Bedrooms Above Ground: 4
Bedrooms Below Ground: 0
Dimensions: —
Floor Type: Carpet
Dimensions: —
Floor Type: Hardwood
Dimensions: —
Floor Type: Carpet
Full Bathrooms: 4
Bathroom Amenities: Whirlpool,Separate Shower
Bathroom in Basement: 0
Rooms: Breakfast Room,Den
Basement Description: Unfinished
Other Specifics
| 3 | |
| — | |
| Asphalt | |
| Deck | |
| Corner Lot | |
| 85X140 | |
| — | |
| Full | |
| Skylight(s), Hardwood Floors, First Floor Laundry | |
| Range, Microwave, Dishwasher, Refrigerator, Freezer, Washer, Dryer | |
| Not in DB | |
| Sidewalks, Street Lights, Street Paved | |
| — | |
| — | |
| Gas Log, Ventless |
Tax History
| Year | Property Taxes |
|---|---|
| 2016 | $13,360 |
Contact Agent
Nearby Similar Homes
Nearby Sold Comparables
Contact Agent
Listing Provided By
Coldwell Banker Residential











