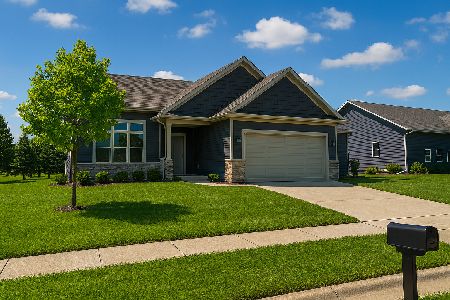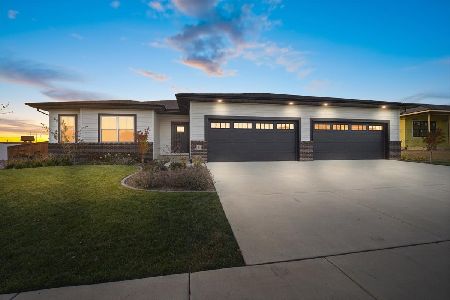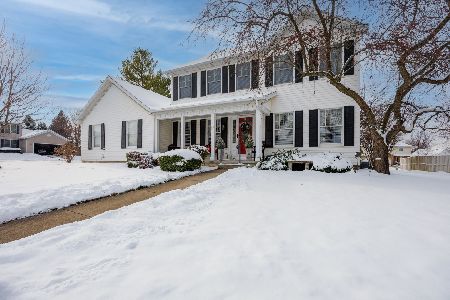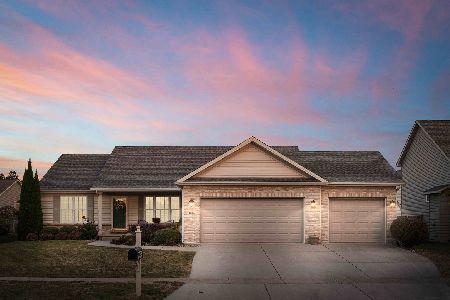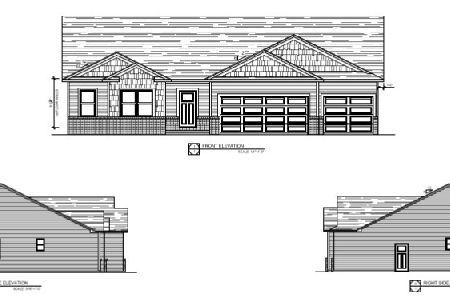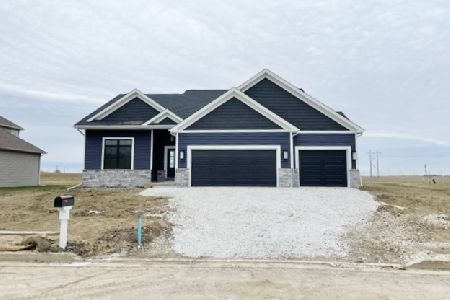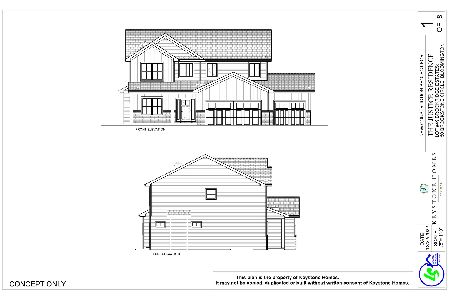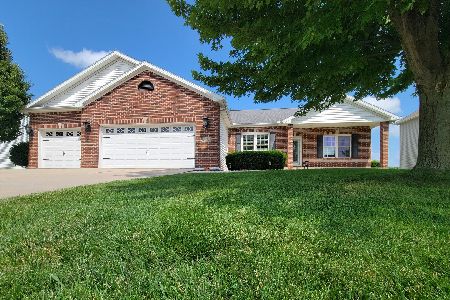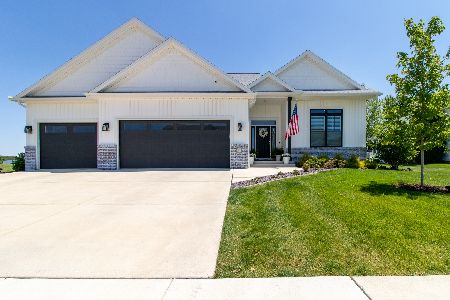41 Brookstone Circle, Bloomington, Illinois 61704
$480,000
|
Sold
|
|
| Status: | Closed |
| Sqft: | 3,943 |
| Cost/Sqft: | $122 |
| Beds: | 4 |
| Baths: | 3 |
| Year Built: | 2023 |
| Property Taxes: | $100 |
| Days On Market: | 695 |
| Lot Size: | 0,25 |
Description
Welcome the "Myra 3.0" Plan to the jumbo lots of Brookridge Estates! This first floor master has been built with smaller versions around Blono, but never this large and spacious. Enjoy large family room with beautiful fireplace, exposed rod stair well accents the family room. The kitchen has custom soft close cabinets, SS appliances, quartz counter-tops, tiles backsplash, pantry, and large dinette space. Large main floor laundry room with easy access from master suite. Master suite features massive walk-in closet and you will love the master bath...loads of room in tile shower and vanity top space. 3 Large bedrooms up with oversized 3 car garage. 2x6 exterior construction, LED disk lights for superior energy efficiency and light quality, USB port plugs situated throughout, Wifi programable thermostat, high efficiency HVAC, MyQ garage door remote access from smart phones... All modern up to date efficient building quality! All info deemed accurate but not warranted and subject to builders discretionary changes and product availability. Home is now complete
Property Specifics
| Single Family | |
| — | |
| — | |
| 2023 | |
| — | |
| — | |
| No | |
| 0.25 |
| — | |
| Brookridge Estates | |
| 150 / Annual | |
| — | |
| — | |
| — | |
| 11963532 | |
| 2113129018 |
Nearby Schools
| NAME: | DISTRICT: | DISTANCE: | |
|---|---|---|---|
|
Grade School
Cedar Ridge Elementary |
5 | — | |
|
Middle School
Evans Jr High |
5 | Not in DB | |
|
High School
Normal Community High School |
5 | Not in DB | |
Property History
| DATE: | EVENT: | PRICE: | SOURCE: |
|---|---|---|---|
| 20 Mar, 2024 | Sold | $480,000 | MRED MLS |
| 1 Feb, 2024 | Under contract | $480,000 | MRED MLS |
| 18 Jan, 2024 | Listed for sale | $480,000 | MRED MLS |
| 9 Dec, 2025 | Listed for sale | $520,000 | MRED MLS |
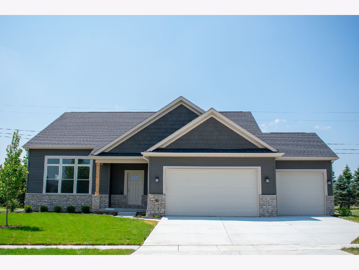
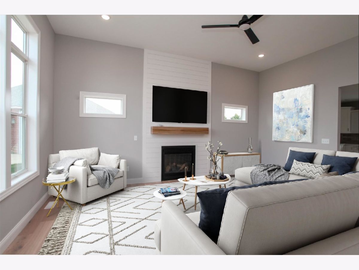
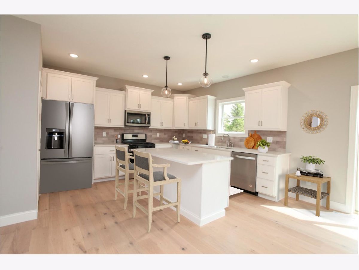
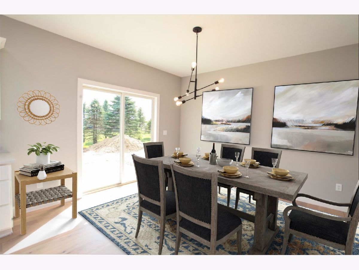
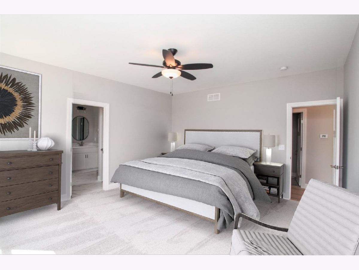
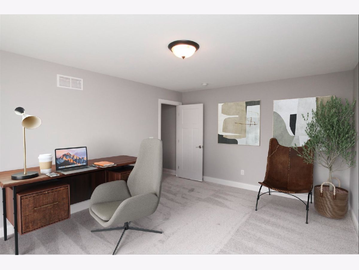
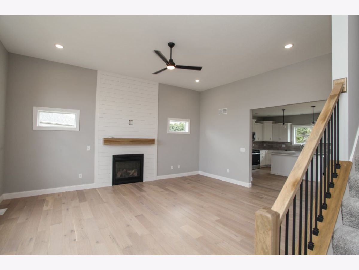
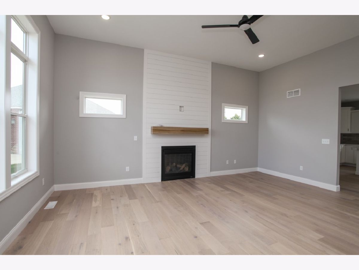
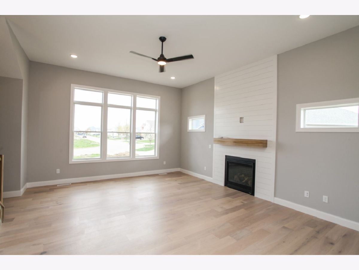
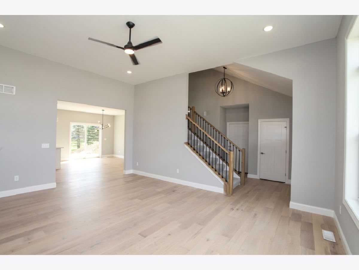
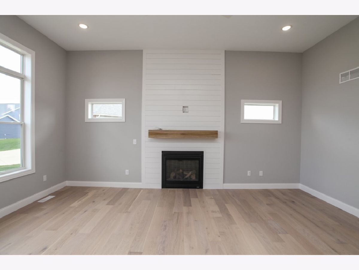
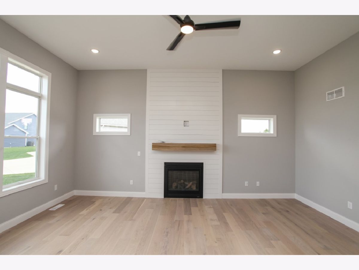
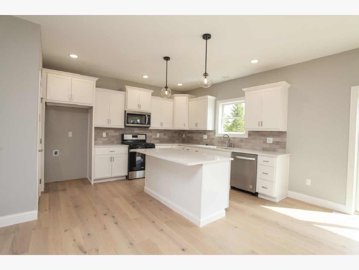
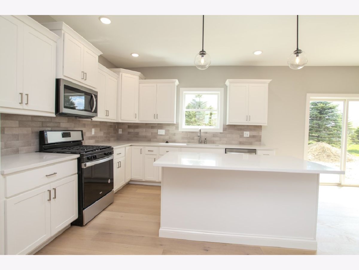
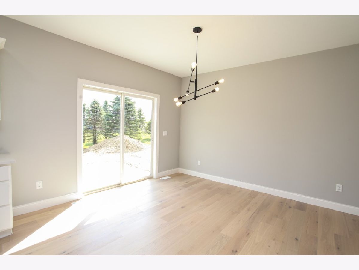
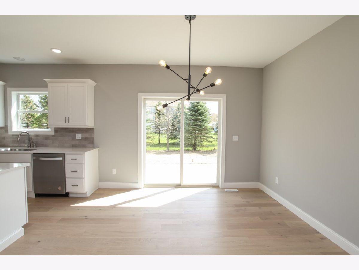
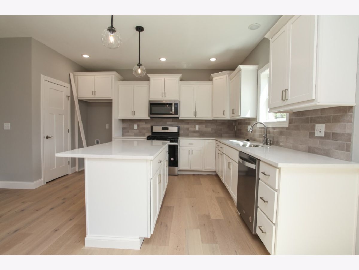
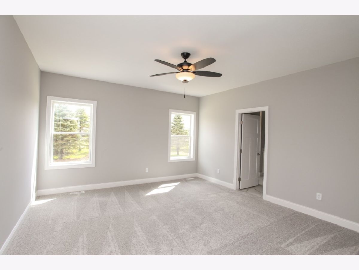
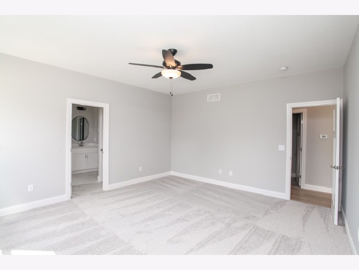
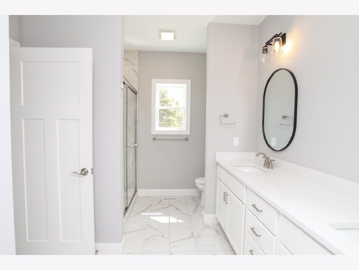
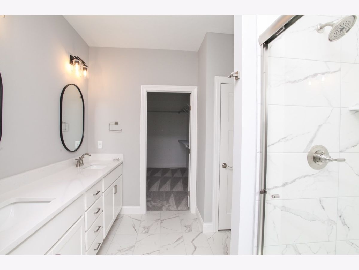
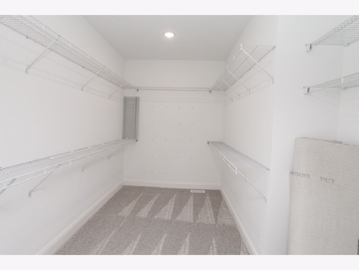
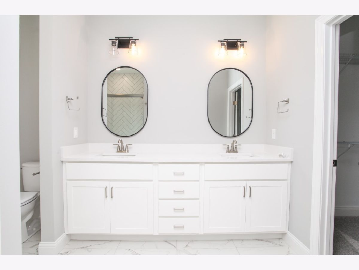
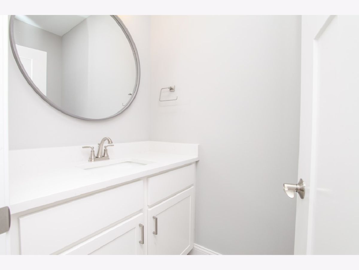
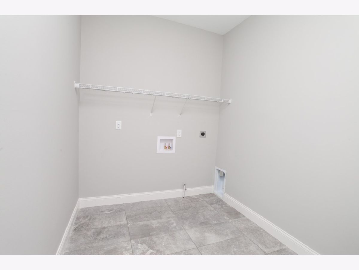
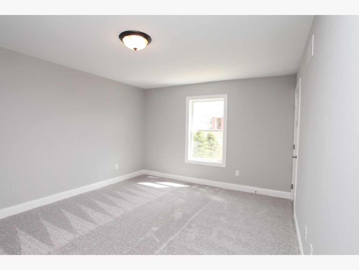
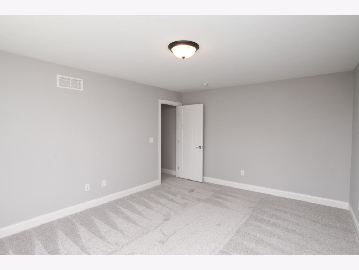
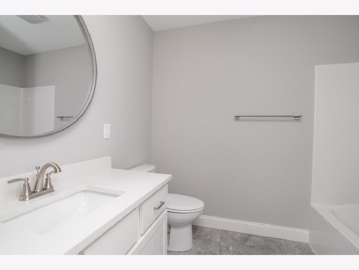
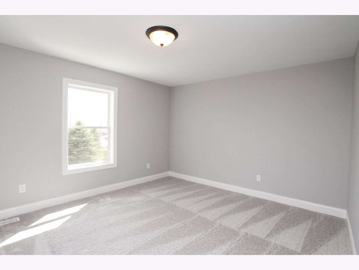
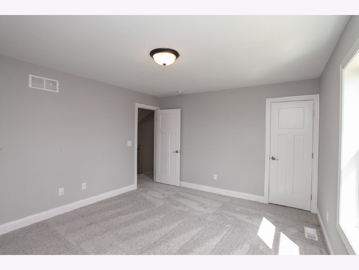
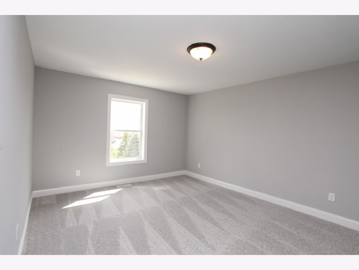
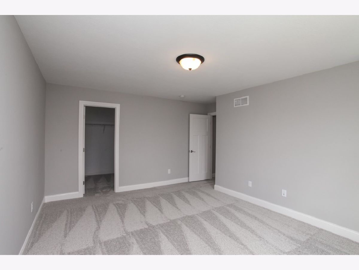
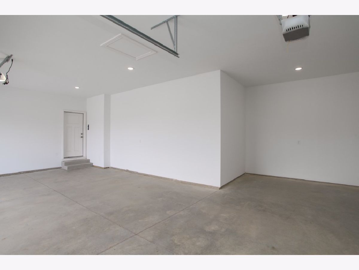
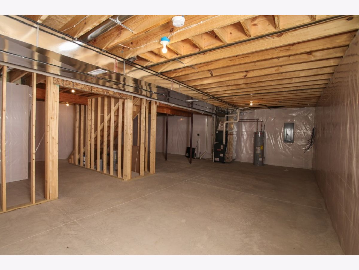
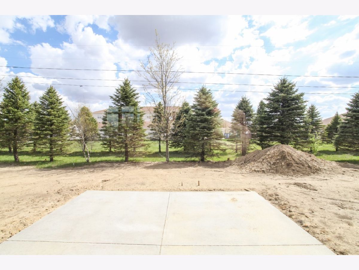
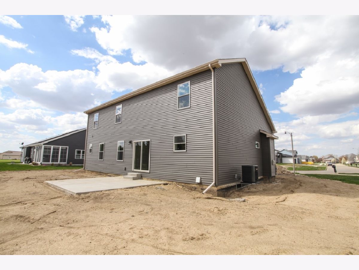
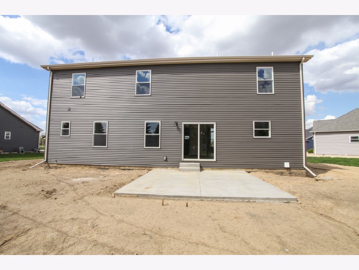
Room Specifics
Total Bedrooms: 4
Bedrooms Above Ground: 4
Bedrooms Below Ground: 0
Dimensions: —
Floor Type: —
Dimensions: —
Floor Type: —
Dimensions: —
Floor Type: —
Full Bathrooms: 3
Bathroom Amenities: —
Bathroom in Basement: 0
Rooms: —
Basement Description: Unfinished,Bathroom Rough-In,Egress Window
Other Specifics
| 3 | |
| — | |
| — | |
| — | |
| — | |
| 145X125X37X42X150 | |
| — | |
| — | |
| — | |
| — | |
| Not in DB | |
| — | |
| — | |
| — | |
| — |
Tax History
| Year | Property Taxes |
|---|---|
| 2024 | $100 |
| 2025 | $7,545 |
Contact Agent
Nearby Similar Homes
Nearby Sold Comparables
Contact Agent
Listing Provided By
BHHS Central Illinois, REALTORS

