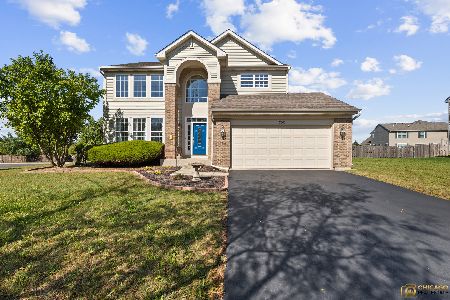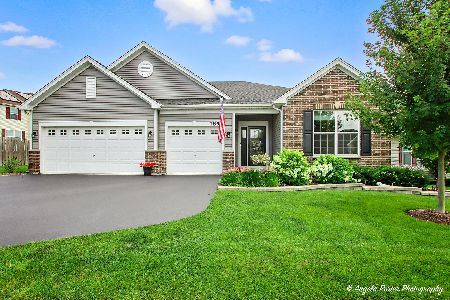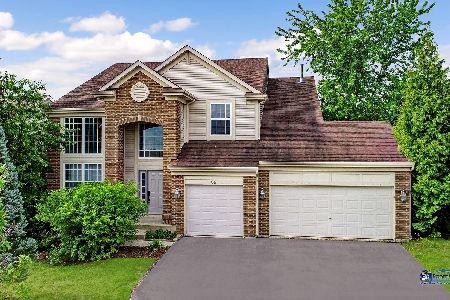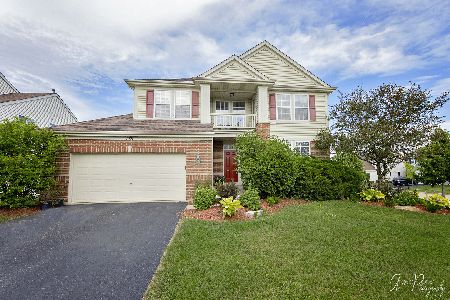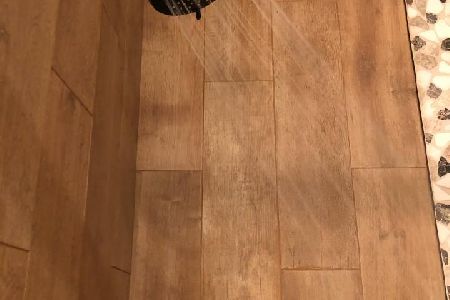41 Chesterton Drive, Volo, Illinois 60020
$247,000
|
Sold
|
|
| Status: | Closed |
| Sqft: | 2,282 |
| Cost/Sqft: | $110 |
| Beds: | 4 |
| Baths: | 3 |
| Year Built: | 2015 |
| Property Taxes: | $2,856 |
| Days On Market: | 3714 |
| Lot Size: | 0,00 |
Description
MOVE-IN NOW! This stunning Victoria floor plan is available to become your home without the wait. Featuring: four bedrooms, two and a half bathrooms, a first floor study, two-car garage, and an expanded walk-out basement. You will enjoy the two-story foyer and second floor staircase finished with oak railings w/ metal balusters and hardwood floors. A separate living room openly adjoins the formal dining room. The dining room has convenient access to the well-equipped modern kitchen, which features recessed light fixtures, a breakfast dining area, 42" Maple Aristokraft cabinetry, and Stainless Steel GE appliances. The kitchen is adjoined to the family room by the breakfast dining area. The second floor has four bedrooms. The master bedroom is spaciously designed with a walk-in closet and private bathroom with a seated walk-in shower, and double sink vanity. Call Ryland Sales counselor for personal tour today! Must finance with RMC to receive promotions and incentive.
Property Specifics
| Single Family | |
| — | |
| Colonial | |
| 2015 | |
| Walkout | |
| VICTORIA B | |
| No | |
| — |
| Lake | |
| Remington Pointe | |
| 80 / Quarterly | |
| None | |
| Public | |
| Public Sewer | |
| 09068835 | |
| 05274030120000 |
Nearby Schools
| NAME: | DISTRICT: | DISTANCE: | |
|---|---|---|---|
|
Grade School
Big Hollow Elementary School |
38 | — | |
|
Middle School
Big Hollow School |
38 | Not in DB | |
|
High School
Grant Community High School |
124 | Not in DB | |
Property History
| DATE: | EVENT: | PRICE: | SOURCE: |
|---|---|---|---|
| 19 Jan, 2016 | Sold | $247,000 | MRED MLS |
| 12 Dec, 2015 | Under contract | $249,990 | MRED MLS |
| 21 Oct, 2015 | Listed for sale | $249,990 | MRED MLS |
| 31 May, 2019 | Sold | $240,000 | MRED MLS |
| 2 May, 2019 | Under contract | $249,999 | MRED MLS |
| — | Last price change | $255,999 | MRED MLS |
| 17 Jan, 2019 | Listed for sale | $255,999 | MRED MLS |
Room Specifics
Total Bedrooms: 4
Bedrooms Above Ground: 4
Bedrooms Below Ground: 0
Dimensions: —
Floor Type: Carpet
Dimensions: —
Floor Type: Carpet
Dimensions: —
Floor Type: Carpet
Full Bathrooms: 3
Bathroom Amenities: —
Bathroom in Basement: 0
Rooms: Den,Eating Area
Basement Description: Unfinished
Other Specifics
| 2 | |
| — | |
| Asphalt | |
| — | |
| — | |
| 50X110 | |
| — | |
| Full | |
| Vaulted/Cathedral Ceilings | |
| Range, Microwave, Dishwasher, Stainless Steel Appliance(s) | |
| Not in DB | |
| Sidewalks, Street Lights, Street Paved | |
| — | |
| — | |
| — |
Tax History
| Year | Property Taxes |
|---|---|
| 2016 | $2,856 |
| 2019 | $10,029 |
Contact Agent
Nearby Similar Homes
Nearby Sold Comparables
Contact Agent
Listing Provided By
Coldwell Banker Residential Brokerage

