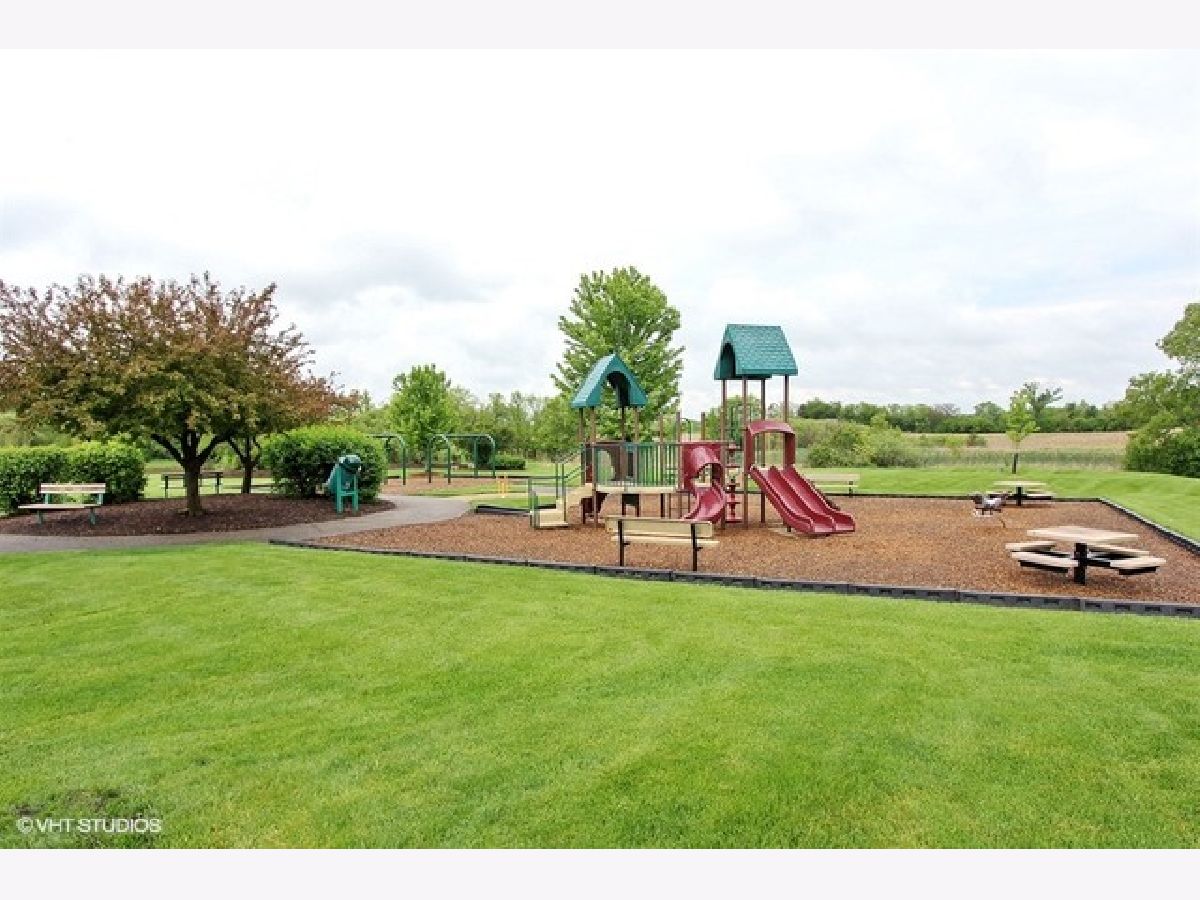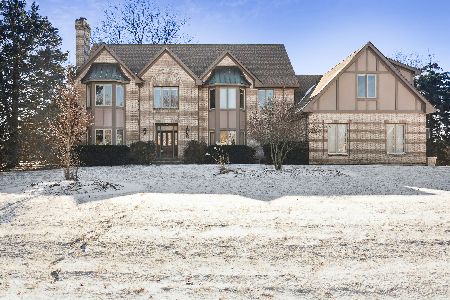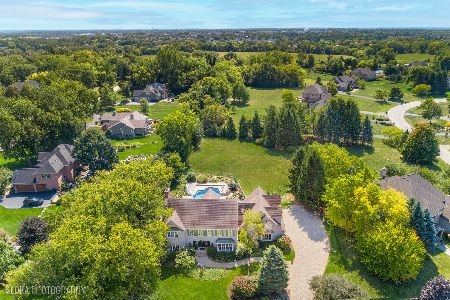41 Gentry Drive, Hawthorn Woods, Illinois 60047
$630,000
|
Sold
|
|
| Status: | Closed |
| Sqft: | 3,000 |
| Cost/Sqft: | $212 |
| Beds: | 4 |
| Baths: | 4 |
| Year Built: | 1990 |
| Property Taxes: | $12,295 |
| Days On Market: | 1769 |
| Lot Size: | 1,08 |
Description
An excellent location in a peaceful setting adjacent to the park & stocked fishing pond on a beautifully landscaped 1 acre lot. The owners have spared no effort in the meticulous maintenance. The attention to detail is apparent throughout this updated home's 3 finished levels & 5 spacious bedrooms. A desirable & traditional floor plan w/a wonderful kitchen that is enhanced w/cherry cabinets, granite tops, stainless steel appliances & crisp details. Hardwood flooring, an open family room w/fireplace, 1st floor office, formal living & dining rooms. Fabulous natural light pours into every room. Upstairs you'll enjoy 4 bedrooms w/a relaxing master suite, with a brand new updated master bathroom. The finished basement is an ideal spot for entertaining family & friends. TV area, wet bar/kitchenette, spare bedroom, full bath & loads of storage. A concrete patio w/pergola and fire pit makes a great outdoor living space & a perfect area for enjoying the views & an evening barbeque. Perfect inside and out!
Property Specifics
| Single Family | |
| — | |
| Traditional | |
| 1990 | |
| Full | |
| — | |
| No | |
| 1.08 |
| Lake | |
| Copperfield | |
| 125 / Annual | |
| Other | |
| Private Well | |
| Septic-Private | |
| 11027483 | |
| 14082040030000 |
Nearby Schools
| NAME: | DISTRICT: | DISTANCE: | |
|---|---|---|---|
|
Grade School
Spencer Loomis Elementary School |
95 | — | |
|
Middle School
Lake Zurich Middle - N Campus |
95 | Not in DB | |
|
High School
Lake Zurich High School |
95 | Not in DB | |
Property History
| DATE: | EVENT: | PRICE: | SOURCE: |
|---|---|---|---|
| 2 Jun, 2021 | Sold | $630,000 | MRED MLS |
| 21 Mar, 2021 | Under contract | $635,000 | MRED MLS |
| 21 Mar, 2021 | Listed for sale | $635,000 | MRED MLS |

























Room Specifics
Total Bedrooms: 5
Bedrooms Above Ground: 4
Bedrooms Below Ground: 1
Dimensions: —
Floor Type: Carpet
Dimensions: —
Floor Type: Carpet
Dimensions: —
Floor Type: Carpet
Dimensions: —
Floor Type: —
Full Bathrooms: 4
Bathroom Amenities: —
Bathroom in Basement: 1
Rooms: Kitchen,Bedroom 5,Game Room,Office,Recreation Room
Basement Description: Finished
Other Specifics
| 3 | |
| Concrete Perimeter | |
| Asphalt | |
| — | |
| Landscaped | |
| 156X310X156X310 | |
| — | |
| Full | |
| Bar-Wet, Hardwood Floors, In-Law Arrangement, First Floor Laundry | |
| — | |
| Not in DB | |
| Park, Lake | |
| — | |
| — | |
| — |
Tax History
| Year | Property Taxes |
|---|---|
| 2021 | $12,295 |
Contact Agent
Nearby Similar Homes
Nearby Sold Comparables
Contact Agent
Listing Provided By
@properties








