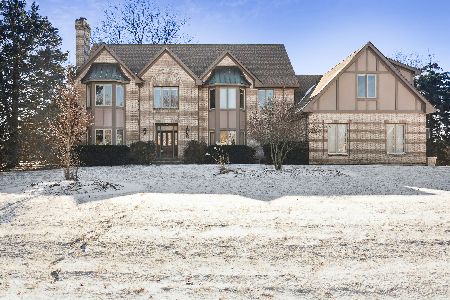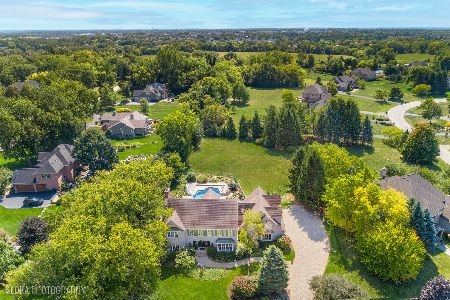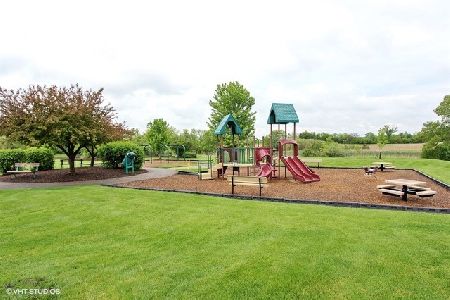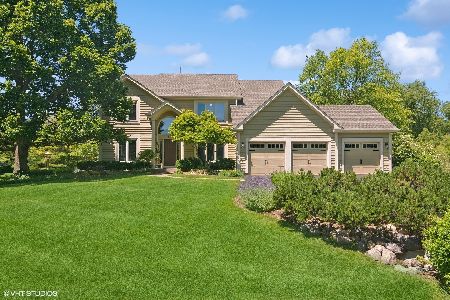43 Gentry Drive, Hawthorn Woods, Illinois 60047
$510,000
|
Sold
|
|
| Status: | Closed |
| Sqft: | 3,299 |
| Cost/Sqft: | $162 |
| Beds: | 4 |
| Baths: | 4 |
| Year Built: | 1991 |
| Property Taxes: | $12,321 |
| Days On Market: | 2535 |
| Lot Size: | 1,20 |
Description
COPPERFIELD BEAUTY BACKS TO PARK! Dramatic entry with SOARING two story ceilings! Contemporary living room with VOLUME ceilings & architectural angles! OPEN concept kitchen to family room! UPDATED kitchen with WHITE cabinets, Stainless appliances, SUBZERO fridge, double oven & ISLAND! Awesome family room with open hearth gas fireplace & SHIPLAP walls! Hardwood floors! JUMBO 1st floor LAUNDRY room with plenty of room for kids, backpacks & sports equipment! Master suite with TREY ceiling, walk in closet and private bath! 4th bedroom adjoins master & is now a sitting room! Can be walled off and the closet put back in for nursery, study, etc. FINISHED basement with rec area, 5th bedroom & full bath! 3 car garage! BEAUTIFUL private lot with mature trees, slate patio & deck! 50% of side lot is part of this parcel! Zoned HVAC! Outstanding schools, curb appeal & neighborhood! A very special home! DON'T MISS 3D tour & floor plan!!
Property Specifics
| Single Family | |
| — | |
| Contemporary | |
| 1991 | |
| Full | |
| CUSTOM | |
| No | |
| 1.2 |
| Lake | |
| Copperfield | |
| 125 / Annual | |
| Other | |
| Private Well | |
| Septic-Private | |
| 10273325 | |
| 14082040020000 |
Nearby Schools
| NAME: | DISTRICT: | DISTANCE: | |
|---|---|---|---|
|
Grade School
Spencer Loomis Elementary School |
95 | — | |
|
Middle School
Lake Zurich Middle - N Campus |
95 | Not in DB | |
|
High School
Lake Zurich High School |
95 | Not in DB | |
Property History
| DATE: | EVENT: | PRICE: | SOURCE: |
|---|---|---|---|
| 8 Aug, 2019 | Sold | $510,000 | MRED MLS |
| 14 Jun, 2019 | Under contract | $535,000 | MRED MLS |
| — | Last price change | $550,000 | MRED MLS |
| 14 Feb, 2019 | Listed for sale | $560,000 | MRED MLS |
Room Specifics
Total Bedrooms: 5
Bedrooms Above Ground: 4
Bedrooms Below Ground: 1
Dimensions: —
Floor Type: Carpet
Dimensions: —
Floor Type: Carpet
Dimensions: —
Floor Type: Carpet
Dimensions: —
Floor Type: —
Full Bathrooms: 4
Bathroom Amenities: Whirlpool,Separate Shower,Double Sink
Bathroom in Basement: 1
Rooms: Bedroom 5,Recreation Room
Basement Description: Finished
Other Specifics
| 3 | |
| Concrete Perimeter | |
| Asphalt | |
| Deck, Patio | |
| Park Adjacent,Mature Trees | |
| 213X310X152X278 | |
| — | |
| Full | |
| Vaulted/Cathedral Ceilings, Skylight(s), Hardwood Floors, First Floor Laundry, Built-in Features, Walk-In Closet(s) | |
| Double Oven, Microwave, Dishwasher, Refrigerator, Washer, Dryer, Disposal, Stainless Steel Appliance(s), Water Softener Owned | |
| Not in DB | |
| — | |
| — | |
| — | |
| Gas Log, Gas Starter |
Tax History
| Year | Property Taxes |
|---|---|
| 2019 | $12,321 |
Contact Agent
Nearby Similar Homes
Nearby Sold Comparables
Contact Agent
Listing Provided By
RE/MAX At Home









