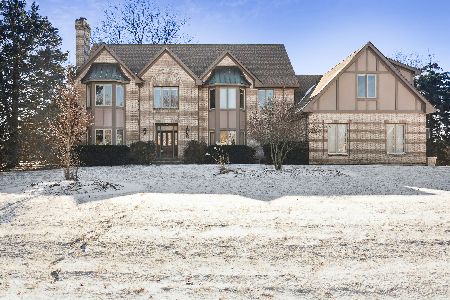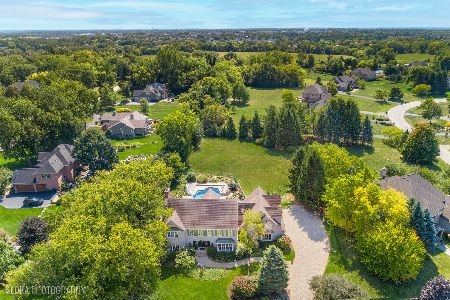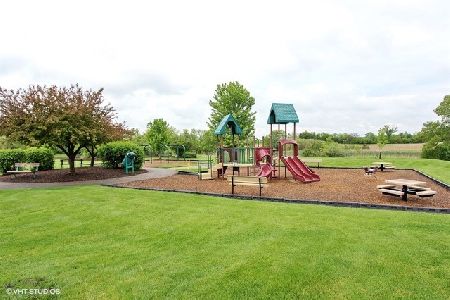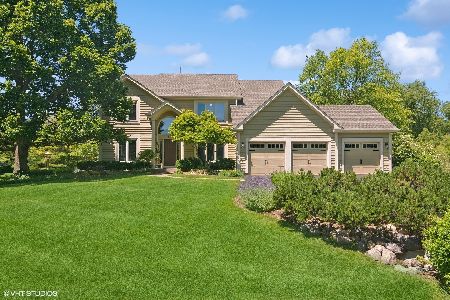45 Gentry Drive, Hawthorn Woods, Illinois 60047
$583,500
|
Sold
|
|
| Status: | Closed |
| Sqft: | 2,989 |
| Cost/Sqft: | $195 |
| Beds: | 4 |
| Baths: | 3 |
| Year Built: | 1990 |
| Property Taxes: | $12,739 |
| Days On Market: | 1439 |
| Lot Size: | 1,53 |
Description
You don't want to miss this completely updated home located on one of the best lots in desirable Copperfield subdivision in Hawthorn Woods. This homes floor plan offers a lot of versatility given the first floor bedroom which can also be used as an office and the second floor large flex space loft which could be used as at-home work space, a playroom for the kids, a private library, or create additional bedrooms. This home has amazing natural light, multiple volume ceilings, bay windows and skylights adding to its character. The majority of the updates were completed in 2018 including Kitchen, bathrooms, flooring thru out, light fixtures, most of the windows, roof, furnace, and was completely repainted. A/C was replaced in 2017 and well tank in 2015. Kitchen offers white cabinetry, granite counters and all stainless steel appliances. The Master bedroom has a cathedral ceiling, two walk in closets, and a master bathroom featuring an inviting soaking tub, free standing shower, bidet, makeup vanity, volume ceiling and a roof window. This home has an English basement with extra tall 9 foot ceilings, unfinished and awaiting your personal design ideas. The extra large flat lot offers plenty of space for outdoor activities, as well as privacy and expansive views from either of two patios. There is also an inviting covered front porch, an invisible pet fence, a central vacuum system and, the three car garage has a utility sink for all your home projects. With all that this home offers it will go fast so make your appointment today to see it for yourself.
Property Specifics
| Single Family | |
| — | |
| — | |
| 1990 | |
| — | |
| — | |
| No | |
| 1.53 |
| Lake | |
| Copperfield | |
| 125 / Annual | |
| — | |
| — | |
| — | |
| 11324019 | |
| 14054030060000 |
Nearby Schools
| NAME: | DISTRICT: | DISTANCE: | |
|---|---|---|---|
|
Grade School
Spencer Loomis Elementary School |
95 | — | |
|
Middle School
Lake Zurich Middle - N Campus |
95 | Not in DB | |
|
High School
Lake Zurich High School |
95 | Not in DB | |
Property History
| DATE: | EVENT: | PRICE: | SOURCE: |
|---|---|---|---|
| 15 Apr, 2022 | Sold | $583,500 | MRED MLS |
| 17 Feb, 2022 | Under contract | $583,500 | MRED MLS |
| 14 Feb, 2022 | Listed for sale | $583,500 | MRED MLS |
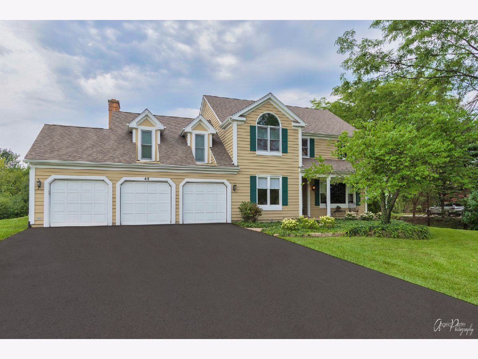
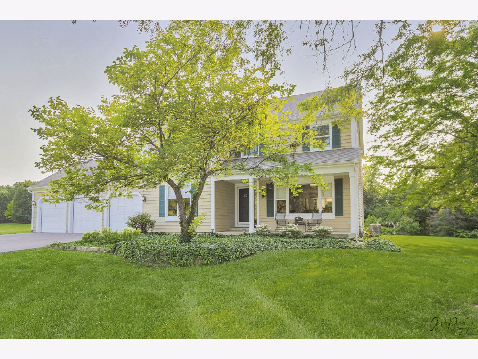
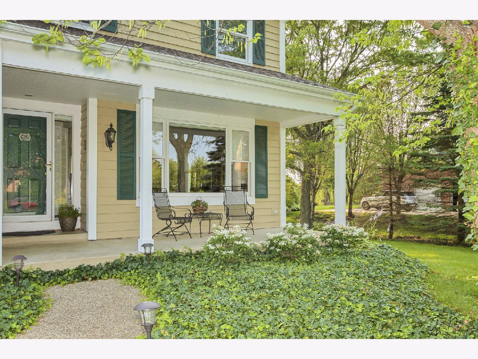
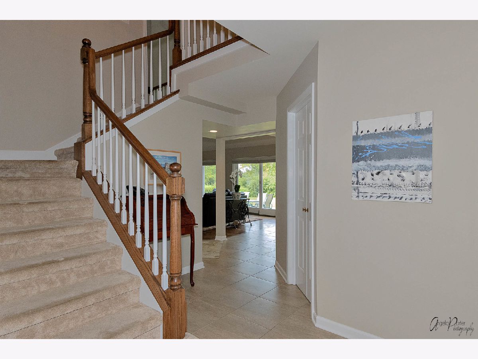


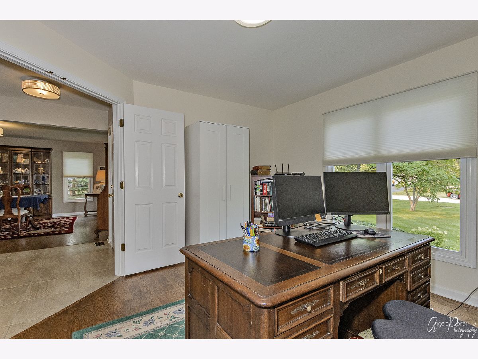

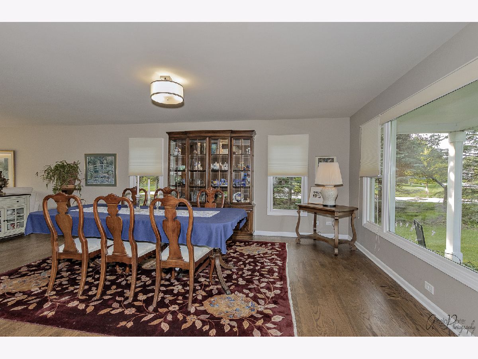
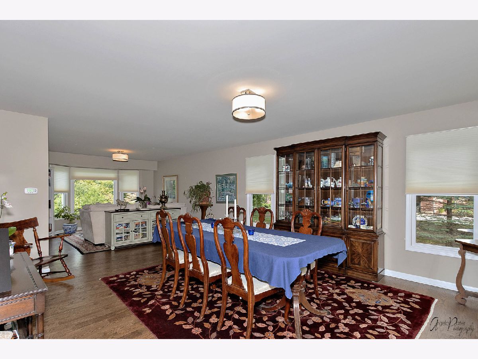



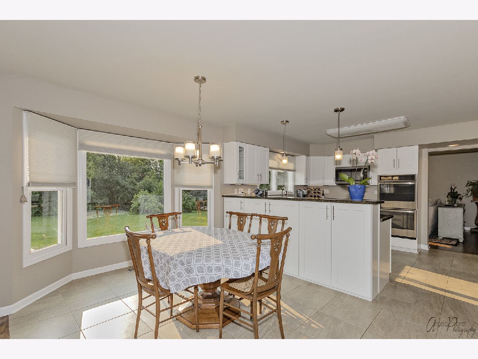
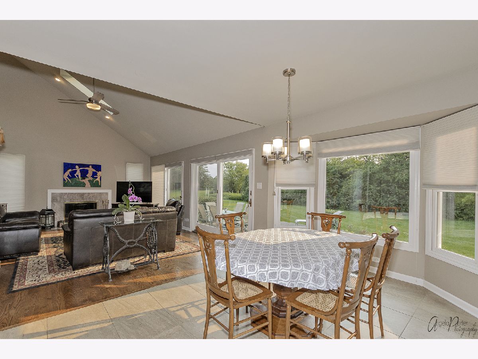
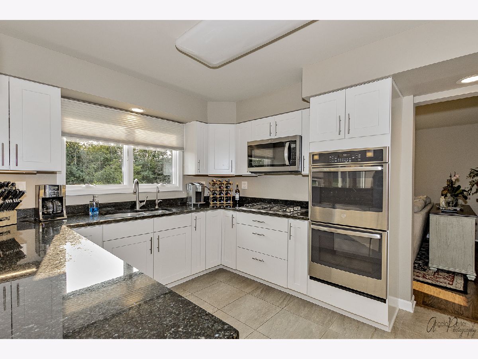


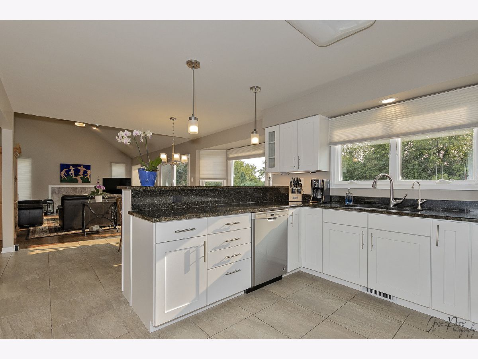

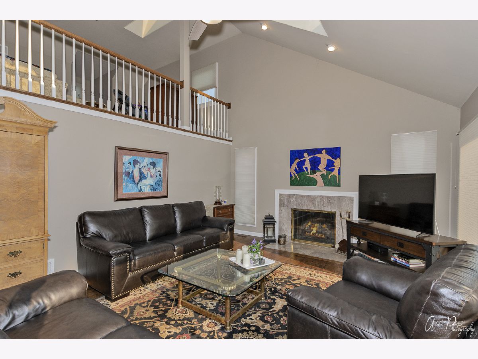


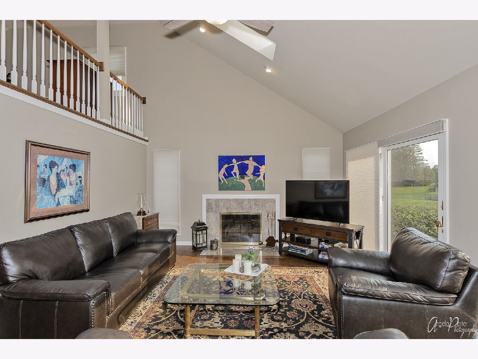

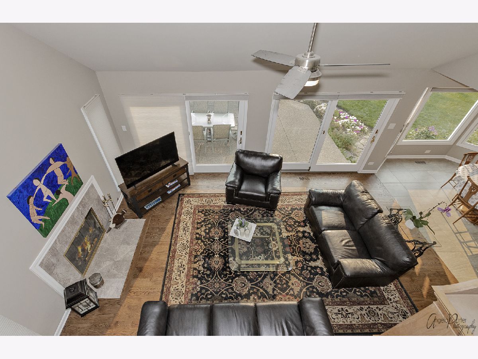


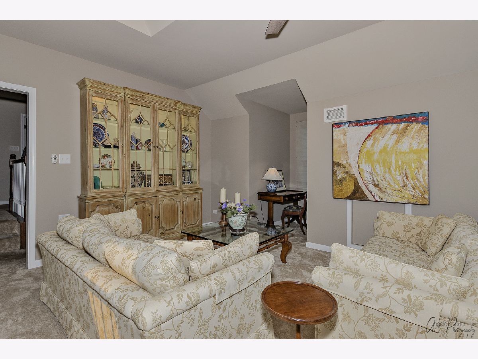
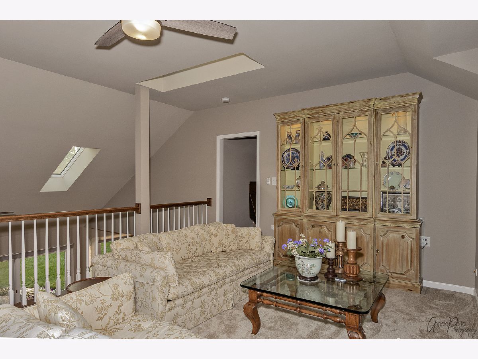


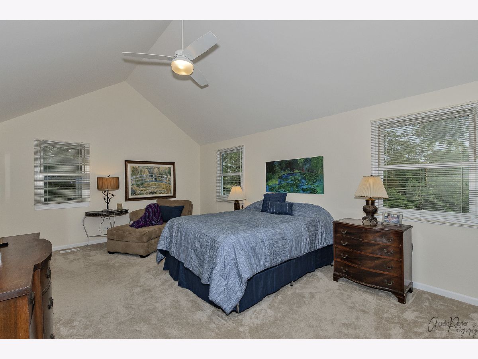







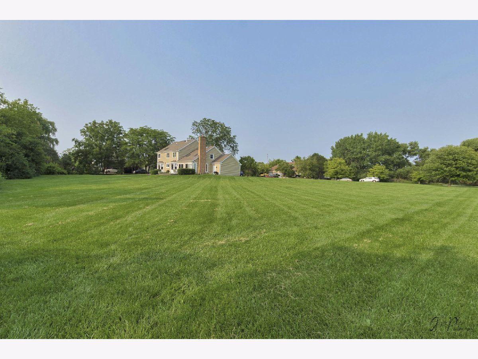
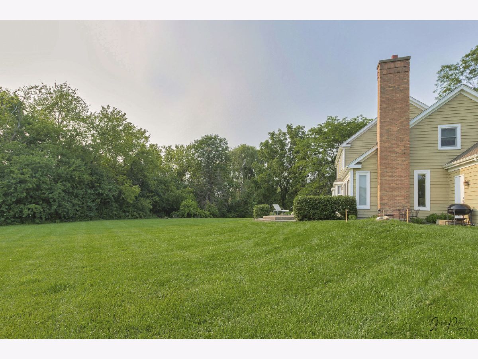

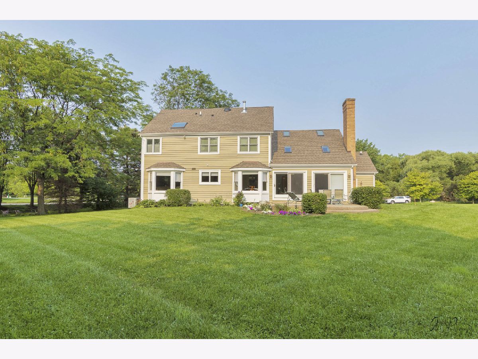



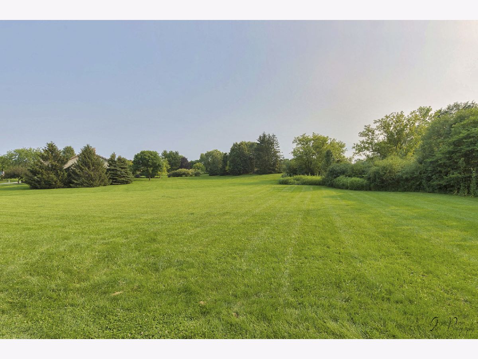




Room Specifics
Total Bedrooms: 4
Bedrooms Above Ground: 4
Bedrooms Below Ground: 0
Dimensions: —
Floor Type: —
Dimensions: —
Floor Type: —
Dimensions: —
Floor Type: —
Full Bathrooms: 3
Bathroom Amenities: Separate Shower,Bidet,Soaking Tub
Bathroom in Basement: 0
Rooms: —
Basement Description: Unfinished
Other Specifics
| 3 | |
| — | |
| Asphalt | |
| — | |
| — | |
| 253X223X283X277 | |
| Unfinished | |
| — | |
| — | |
| — | |
| Not in DB | |
| — | |
| — | |
| — | |
| — |
Tax History
| Year | Property Taxes |
|---|---|
| 2022 | $12,739 |
Contact Agent
Nearby Similar Homes
Nearby Sold Comparables
Contact Agent
Listing Provided By
Baird & Warner

