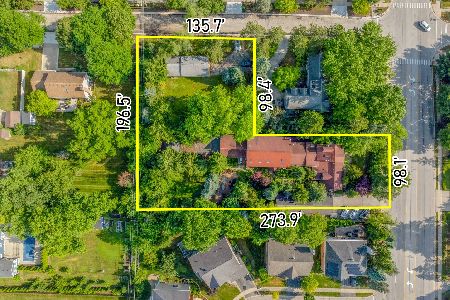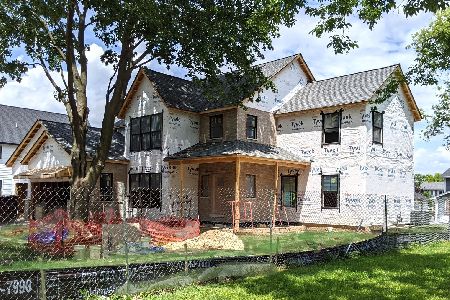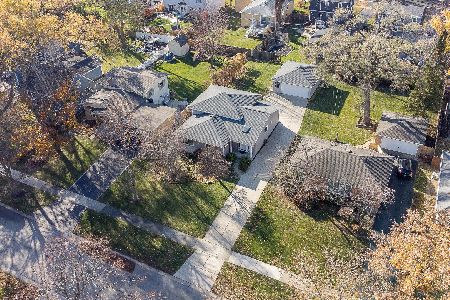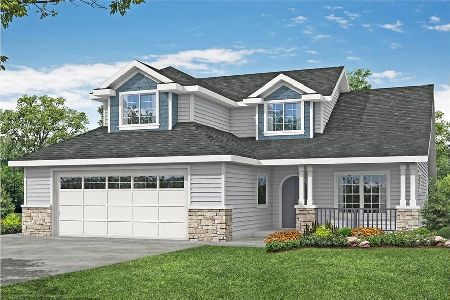41 Illinois Avenue, Palatine, Illinois 60067
$399,000
|
Sold
|
|
| Status: | Closed |
| Sqft: | 2,800 |
| Cost/Sqft: | $143 |
| Beds: | 4 |
| Baths: | 2 |
| Year Built: | 1954 |
| Property Taxes: | $9,597 |
| Days On Market: | 1841 |
| Lot Size: | 0,44 |
Description
Spacious 4 bedroom, 2 full bath house with many updates including new gorgeous kitchen with brand new stainless steel appliances and granite counter tops. New energy efficient windows, doors. Hardwood floors thru out . Huge family room with brick wood burning fire place, high ceiling and access to the deck . Fully updated both bathrooms. New washer and dryer. Newer furnace and water heaters. Extra styrofoam insulation under stucco, brand new roof and gutters 2020. Located on HUGE lot near downtown Palatine! Large deck located off family room overlooking enormous backyard! Spacious recreation room in finished basement, laundry room, and plenty of storage space totaling extra around 1000 sf. Wheel chair access from the garage if needed. Great schools, including top rated FREMD high school. Close to shopping, library, restaurants, and transit! Main level approximately 1800 sf, Basement 1000 sf, Total approximately 2800 sf.
Property Specifics
| Single Family | |
| — | |
| — | |
| 1954 | |
| Full | |
| RANCH | |
| No | |
| 0.44 |
| Cook | |
| Insignia Court | |
| 0 / Not Applicable | |
| None | |
| Private Well | |
| Public Sewer | |
| 10965643 | |
| 02261000350000 |
Nearby Schools
| NAME: | DISTRICT: | DISTANCE: | |
|---|---|---|---|
|
Grade School
Central Road Elementary School |
15 | — | |
|
Middle School
Carl Sandburg Junior High School |
15 | Not in DB | |
|
High School
Wm Fremd High School |
211 | Not in DB | |
Property History
| DATE: | EVENT: | PRICE: | SOURCE: |
|---|---|---|---|
| 30 Dec, 2016 | Sold | $235,000 | MRED MLS |
| 21 Nov, 2016 | Under contract | $250,000 | MRED MLS |
| 20 Oct, 2016 | Listed for sale | $250,000 | MRED MLS |
| 1 Mar, 2021 | Sold | $399,000 | MRED MLS |
| 26 Jan, 2021 | Under contract | $399,000 | MRED MLS |
| 7 Jan, 2021 | Listed for sale | $399,000 | MRED MLS |
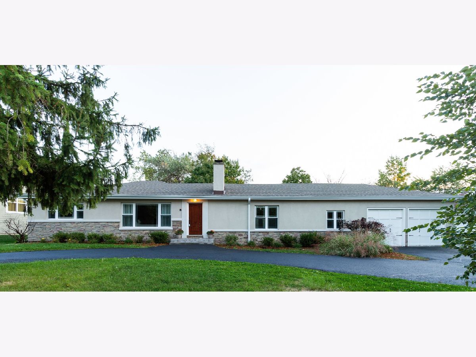
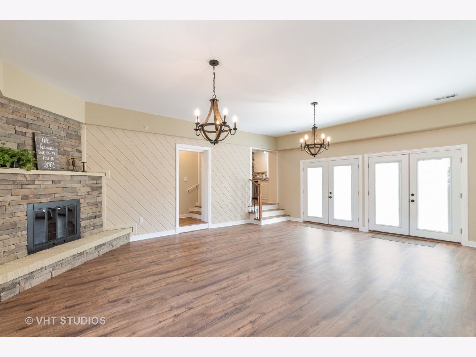
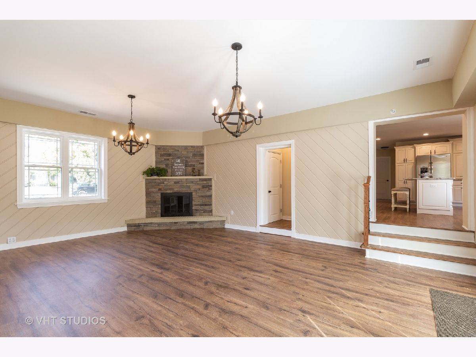
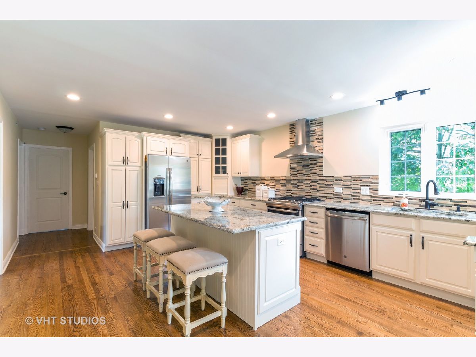
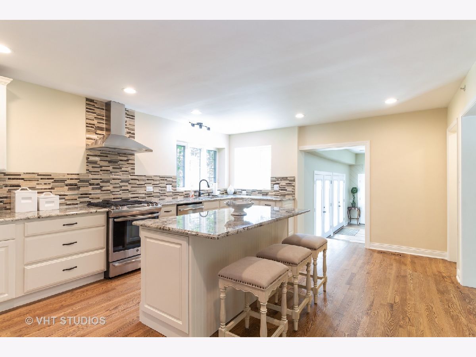
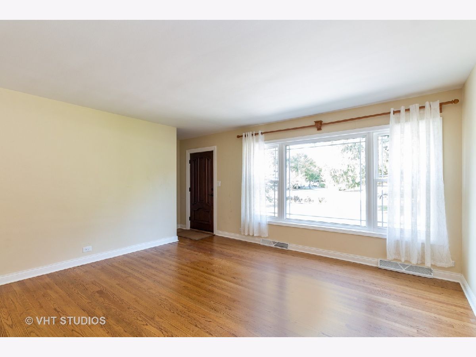
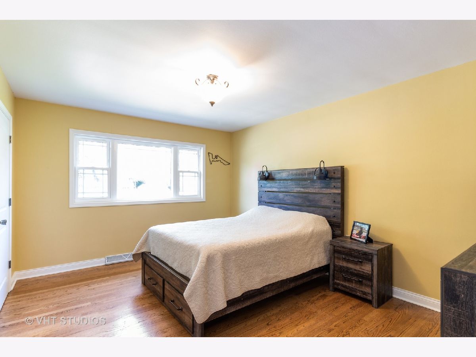
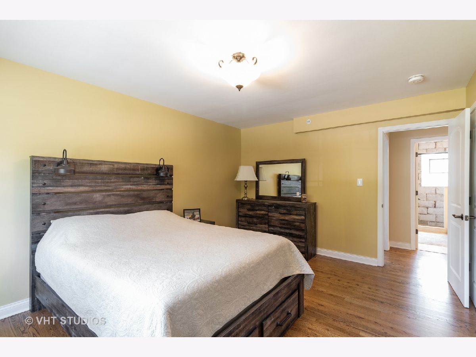
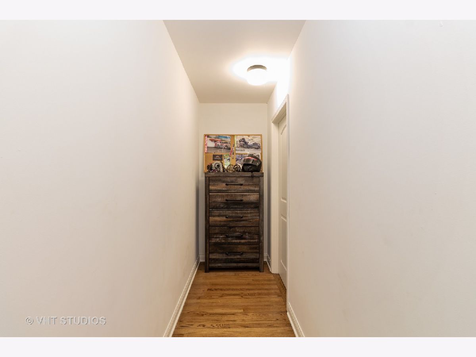
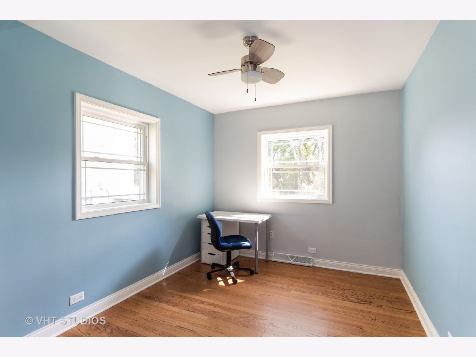
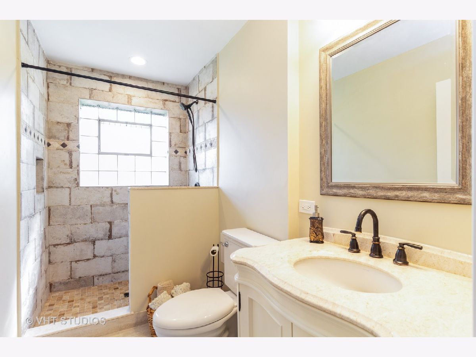
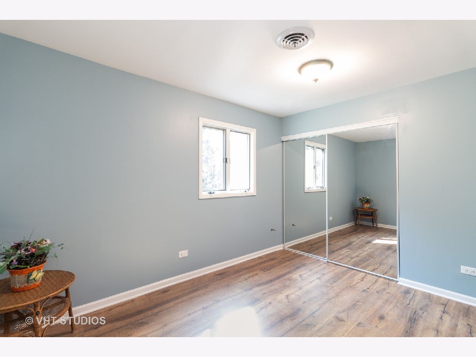
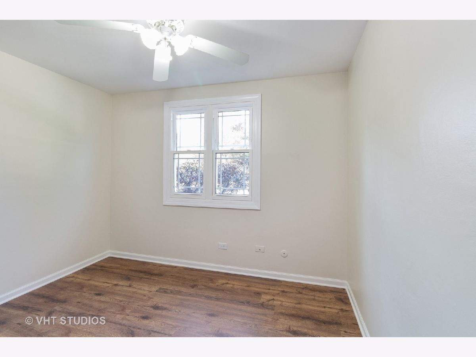
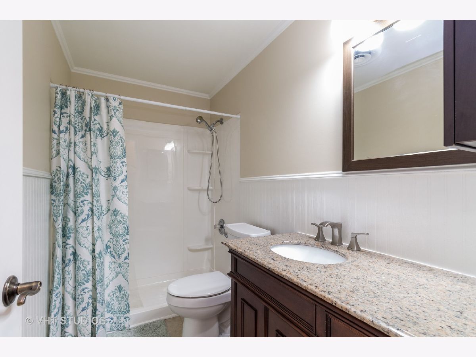
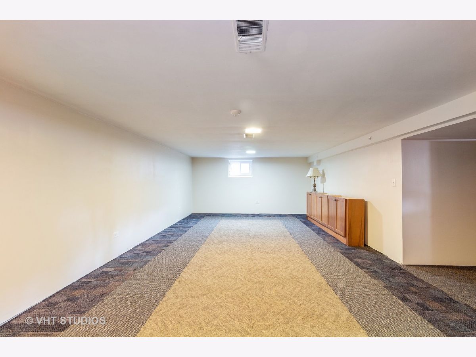
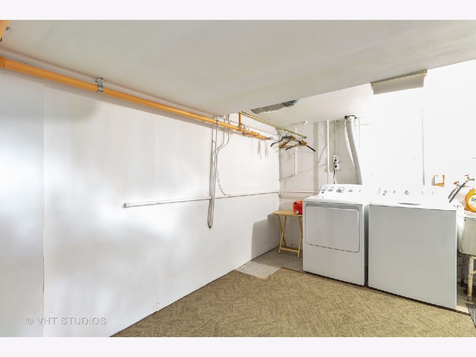
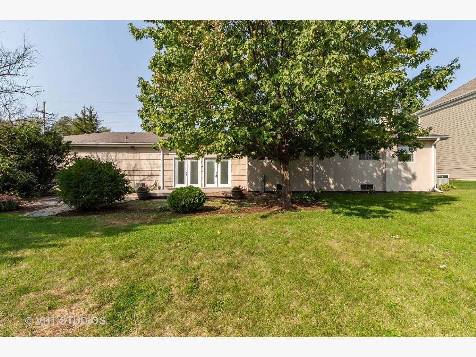
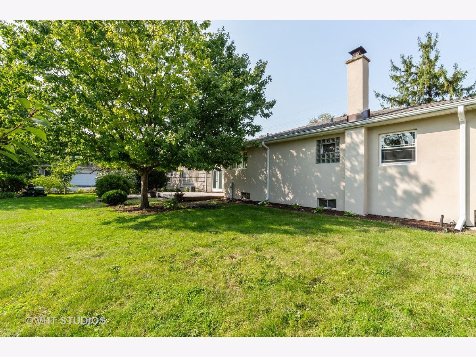
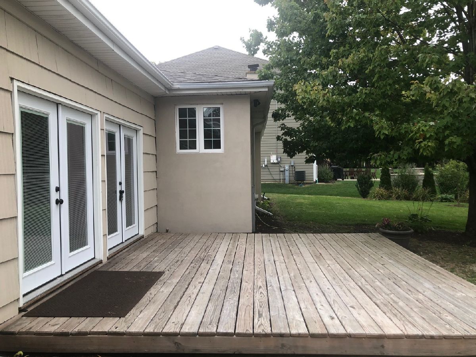
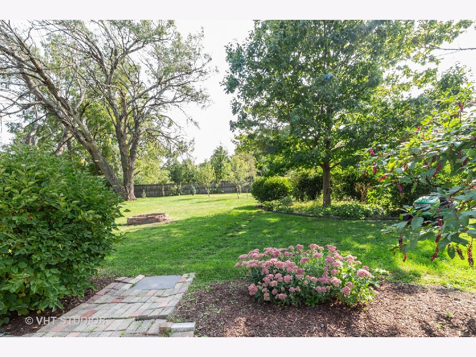
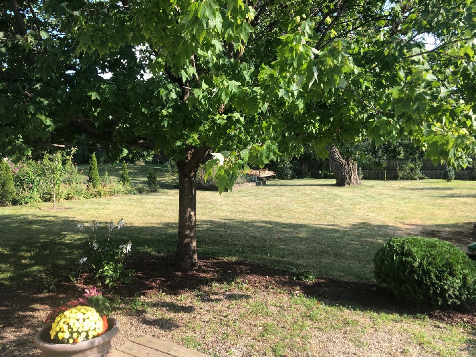
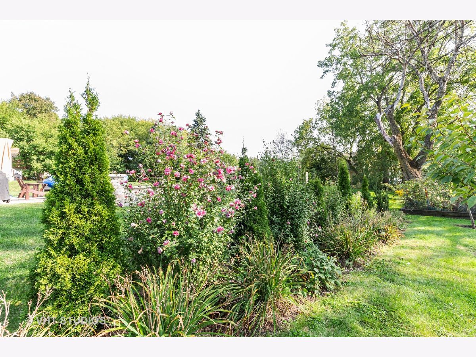
Room Specifics
Total Bedrooms: 4
Bedrooms Above Ground: 4
Bedrooms Below Ground: 0
Dimensions: —
Floor Type: Hardwood
Dimensions: —
Floor Type: Wood Laminate
Dimensions: —
Floor Type: Wood Laminate
Full Bathrooms: 2
Bathroom Amenities: —
Bathroom in Basement: 0
Rooms: Recreation Room,Utility Room-Lower Level
Basement Description: Finished
Other Specifics
| 2 | |
| Concrete Perimeter | |
| Asphalt | |
| Deck, Patio | |
| — | |
| 180X108 | |
| — | |
| Full | |
| Hardwood Floors, First Floor Bedroom, First Floor Laundry | |
| Range, Dishwasher, Refrigerator, Stainless Steel Appliance(s), Wine Refrigerator | |
| Not in DB | |
| — | |
| — | |
| — | |
| Wood Burning |
Tax History
| Year | Property Taxes |
|---|---|
| 2021 | $9,597 |
Contact Agent
Nearby Similar Homes
Nearby Sold Comparables
Contact Agent
Listing Provided By
Baird & Warner

