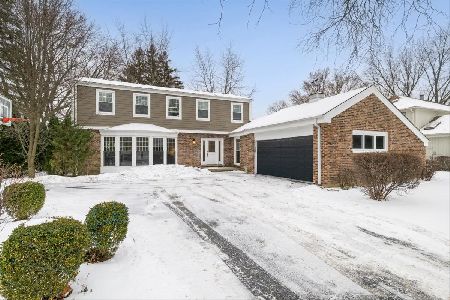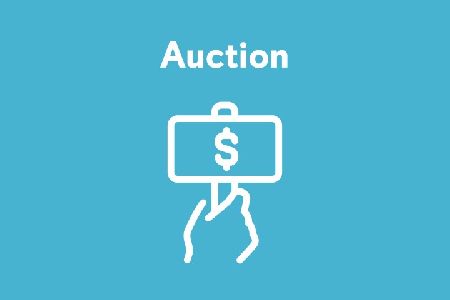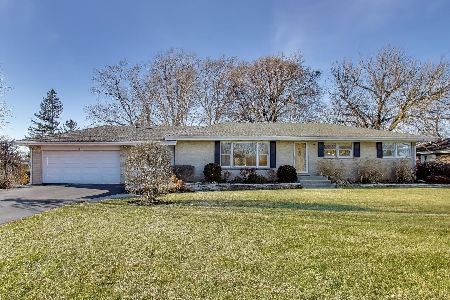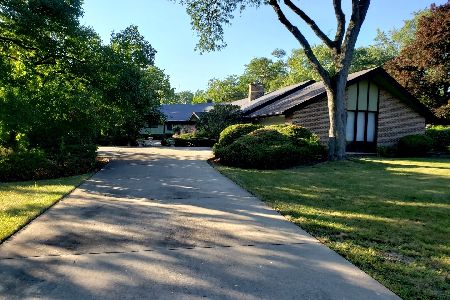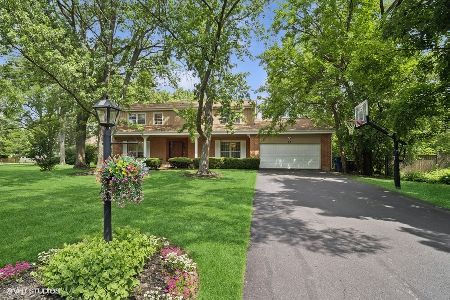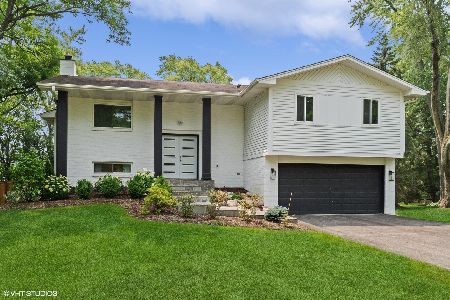41 Red Oak Lane, Highland Park, Illinois 60035
$487,500
|
Sold
|
|
| Status: | Closed |
| Sqft: | 2,500 |
| Cost/Sqft: | $208 |
| Beds: | 4 |
| Baths: | 3 |
| Year Built: | — |
| Property Taxes: | $13,830 |
| Days On Market: | 2164 |
| Lot Size: | 0,53 |
Description
This one has it ALL!! This stunning home has been newly rehabbed with sunlight pouring in from all the windows! Open floor plan allows you to enjoy everyday living and entertaining. A cook's dream kitchen has gorgeous cabinets with granite countertops, high end stainless steel appliances and combination stone and glass back splash, rich hardwood flooring, ample crown moldings through out, newer furnace and a/c units. Lower level offers tons of natural light, easy walk out to backyard, appointed stone fireplace,family room area and . 4th bedroom is being used as an office. Home has been freshly painted with today's buyer's taste. This home offers newer windows and roof. The backyard is waiting for all your summer fun! 1/2 acre lot provides a HUGE private backyard with 2 large decks and an absolutely amazing in-ground pool! Fantastic Highland Park schools bonus this home is a choice zone with Deerfield High School too. You benefit from all that the City of Highland Park has to offer! Highland Park has beach access, highly sought after downtown with trendy shops and swanky restaurants, easy commute with access to highways and train stations, amazing park district, famous Ravinia outdoor music venue and so much more... Do not miss this one! Make your appointment today!
Property Specifics
| Single Family | |
| — | |
| Bi-Level | |
| — | |
| Full,Walkout | |
| — | |
| No | |
| 0.53 |
| Lake | |
| — | |
| 0 / Not Applicable | |
| None | |
| Public | |
| Public Sewer | |
| 10653897 | |
| 16344110150000 |
Nearby Schools
| NAME: | DISTRICT: | DISTANCE: | |
|---|---|---|---|
|
Grade School
Red Oak Elementary School |
112 | — | |
|
Middle School
Edgewood Middle School |
112 | Not in DB | |
|
High School
Highland Park High School |
113 | Not in DB | |
|
Alternate High School
Deerfield High School |
— | Not in DB | |
Property History
| DATE: | EVENT: | PRICE: | SOURCE: |
|---|---|---|---|
| 15 Dec, 2011 | Sold | $292,000 | MRED MLS |
| 26 Oct, 2011 | Under contract | $289,900 | MRED MLS |
| 20 Oct, 2011 | Listed for sale | $289,900 | MRED MLS |
| 2 May, 2012 | Sold | $485,000 | MRED MLS |
| 26 Feb, 2012 | Under contract | $524,900 | MRED MLS |
| 14 Feb, 2012 | Listed for sale | $524,900 | MRED MLS |
| 29 Jun, 2020 | Sold | $487,500 | MRED MLS |
| 9 Apr, 2020 | Under contract | $519,000 | MRED MLS |
| 3 Mar, 2020 | Listed for sale | $519,000 | MRED MLS |
Room Specifics
Total Bedrooms: 4
Bedrooms Above Ground: 4
Bedrooms Below Ground: 0
Dimensions: —
Floor Type: Hardwood
Dimensions: —
Floor Type: Hardwood
Dimensions: —
Floor Type: Hardwood
Full Bathrooms: 3
Bathroom Amenities: Separate Shower,Double Sink,Soaking Tub
Bathroom in Basement: 1
Rooms: Utility Room-1st Floor
Basement Description: Finished,Exterior Access
Other Specifics
| 2 | |
| — | |
| Asphalt | |
| Balcony, Deck, Patio, In Ground Pool | |
| — | |
| 230 X 101 | |
| — | |
| Full | |
| Hardwood Floors, First Floor Bedroom, First Floor Laundry | |
| Range, Microwave, Dishwasher, Refrigerator, Washer, Dryer, Disposal, Stainless Steel Appliance(s) | |
| Not in DB | |
| — | |
| — | |
| — | |
| Wood Burning, Gas Starter |
Tax History
| Year | Property Taxes |
|---|---|
| 2011 | $13,075 |
| 2020 | $13,830 |
Contact Agent
Nearby Similar Homes
Nearby Sold Comparables
Contact Agent
Listing Provided By
Baird & Warner

