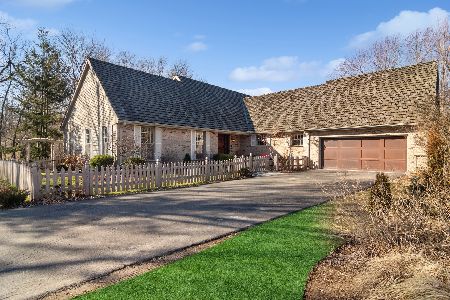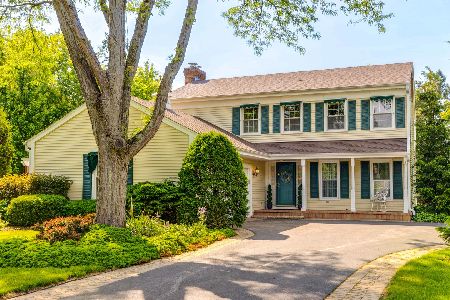41 Sandlewood Lane, Barrington Hills, Illinois 60010
$872,000
|
Sold
|
|
| Status: | Closed |
| Sqft: | 4,150 |
| Cost/Sqft: | $217 |
| Beds: | 4 |
| Baths: | 5 |
| Year Built: | 1967 |
| Property Taxes: | $21,743 |
| Days On Market: | 2985 |
| Lot Size: | 5,00 |
Description
Spectacular hilltop views from every window of the saltwater pool, stone waterfall, barn, sand volleyball court, bridge covered creek, stocked fishing pond & perennial gardens! Blissful privacy only minutes from Barrington High, Village, & Metra! Updated kitchen & baths! Great room w/cathedral ceiling, wall of windows & 2-story stone 2-sided fireplace opens into fabulous entertaining space! Chef's kitchen w/custom 42" maple cabinets, soapstone counters, Kitchen-Aid French door refrigerator, Bosch dw, induction cooktop & double ovens opens into room-size office/pantry. Easy access to greenhouse for kitchen herbs! 1st floor master retreat w/bamboo floors, Kohler shower w/foot bath, rainfall, body sprays, heated towel rack, his/hers walk-ins & adjacent laundry room. 2nd floor master suite ideal for inlaws or au pair. Finished walkout! All newer Pella windows/sliders (2006). 1st floor has radiant heated floors. 3+ car heated garage w/epoxy floor. Whole house generator. Solar on barn!
Property Specifics
| Single Family | |
| — | |
| Prairie | |
| 1967 | |
| Full,Walkout | |
| — | |
| Yes | |
| 5 |
| Cook | |
| Oakdene | |
| 500 / Annual | |
| Other | |
| Private Well | |
| Septic-Private | |
| 09810486 | |
| 01023000350000 |
Nearby Schools
| NAME: | DISTRICT: | DISTANCE: | |
|---|---|---|---|
|
Grade School
Countryside Elementary School |
220 | — | |
|
Middle School
Barrington Middle School Prairie |
220 | Not in DB | |
|
High School
Barrington High School |
220 | Not in DB | |
Property History
| DATE: | EVENT: | PRICE: | SOURCE: |
|---|---|---|---|
| 3 May, 2018 | Sold | $872,000 | MRED MLS |
| 15 Mar, 2018 | Under contract | $899,000 | MRED MLS |
| — | Last price change | $935,000 | MRED MLS |
| 1 Dec, 2017 | Listed for sale | $935,000 | MRED MLS |
Room Specifics
Total Bedrooms: 4
Bedrooms Above Ground: 4
Bedrooms Below Ground: 0
Dimensions: —
Floor Type: Hardwood
Dimensions: —
Floor Type: Hardwood
Dimensions: —
Floor Type: Carpet
Full Bathrooms: 5
Bathroom Amenities: Whirlpool,Double Sink,Full Body Spray Shower
Bathroom in Basement: 1
Rooms: Foyer,Play Room,Office,Great Room,Other Room
Basement Description: Finished
Other Specifics
| 3.5 | |
| Concrete Perimeter | |
| Asphalt | |
| Deck, Greenhouse, Hot Tub, In Ground Pool | |
| Pond(s) | |
| 68X237X149X316X489X99X756 | |
| Full,Unfinished | |
| Full | |
| Vaulted/Cathedral Ceilings, Skylight(s), Hardwood Floors, Heated Floors, First Floor Bedroom, First Floor Full Bath | |
| Double Oven, Microwave, Dishwasher, Refrigerator, Washer, Dryer, Disposal, Cooktop | |
| Not in DB | |
| Horse-Riding Area, Street Paved | |
| — | |
| — | |
| Wood Burning, Gas Log, Gas Starter |
Tax History
| Year | Property Taxes |
|---|---|
| 2018 | $21,743 |
Contact Agent
Nearby Similar Homes
Nearby Sold Comparables
Contact Agent
Listing Provided By
@properties






