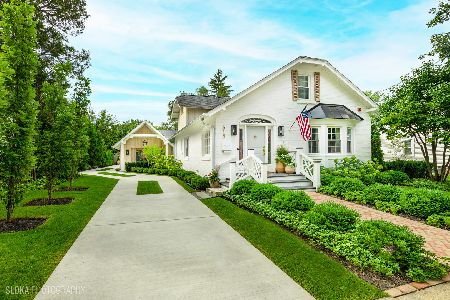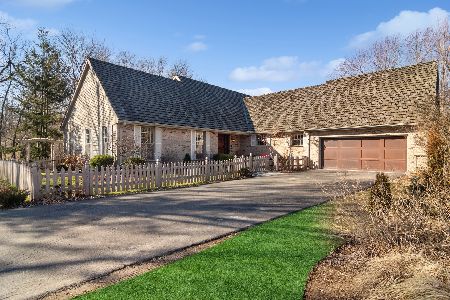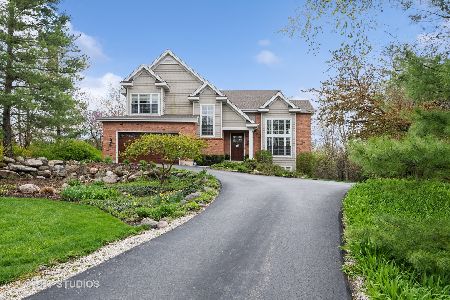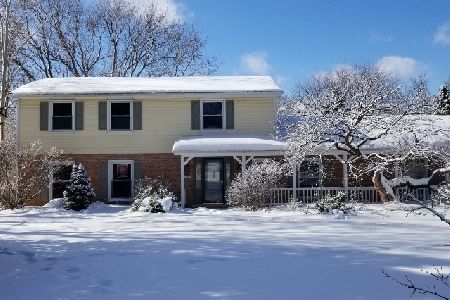514 Shady Lane, Barrington, Illinois 60010
$565,000
|
Sold
|
|
| Status: | Closed |
| Sqft: | 3,062 |
| Cost/Sqft: | $196 |
| Beds: | 4 |
| Baths: | 4 |
| Year Built: | 1982 |
| Property Taxes: | $10,081 |
| Days On Market: | 1215 |
| Lot Size: | 0,44 |
Description
AMAZING NEW PRICE on this great home in the sought after neighborhood of Short Hills (adjoining Glen Acres) in the Village of Barrington! This home has been updated beautifully with a custom, gourmet kitchen, dual sinks, Wolf stove, enormous 2 story additional great room, 1st floor hardwood floors, 4 bedrooms, 3.1 baths. The custom updated, primary en-suite enjoys extensive custom cabinetry (in bath and bedroom), fireplace, dual sinks, whirlpool tub, amazing shower and large walk in closet. The hall bath has been updated and enjoys additional built in custom cabinetry as well. The full, walk-out basement has a full bath, full kitchen and built in shelving. It could easily serve as a nannies or in-law private living! Large screened porch as well as a side deck of low maintenance composite decking. Dual, zoned HVAC. The property is beautifully landscaped and private. So much house for the price! Don't miss the opportunity to make this home yours!
Property Specifics
| Single Family | |
| — | |
| — | |
| 1982 | |
| — | |
| — | |
| No | |
| 0.44 |
| Cook | |
| Glen Acres | |
| — / Not Applicable | |
| — | |
| — | |
| — | |
| 11647184 | |
| 01024000180000 |
Nearby Schools
| NAME: | DISTRICT: | DISTANCE: | |
|---|---|---|---|
|
Grade School
Hough Street Elementary School |
220 | — | |
|
Middle School
Barrington Middle School Prairie |
220 | Not in DB | |
|
High School
Barrington High School |
220 | Not in DB | |
Property History
| DATE: | EVENT: | PRICE: | SOURCE: |
|---|---|---|---|
| 20 Jan, 2023 | Sold | $565,000 | MRED MLS |
| 4 Dec, 2022 | Under contract | $599,000 | MRED MLS |
| — | Last price change | $625,000 | MRED MLS |
| 6 Oct, 2022 | Listed for sale | $625,000 | MRED MLS |
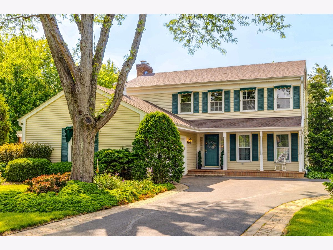
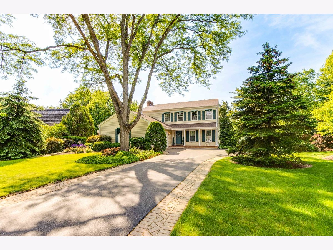
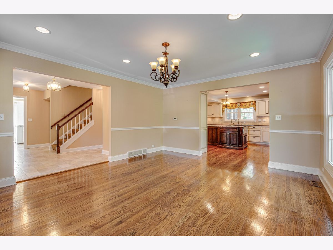
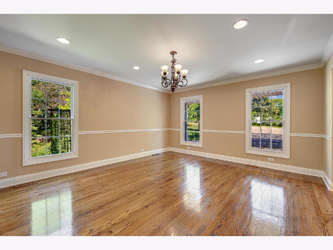
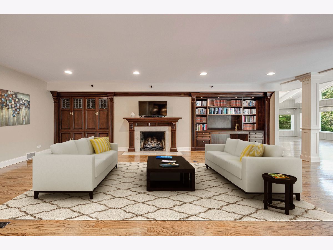
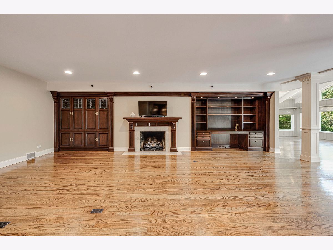
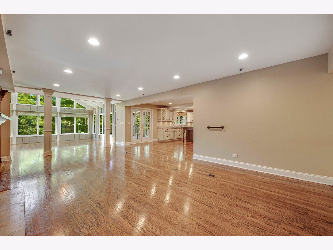
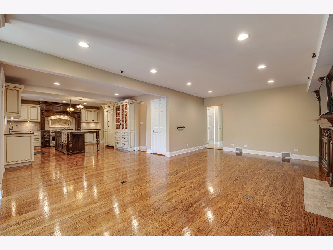
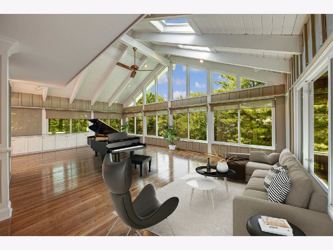
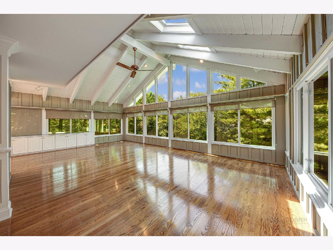
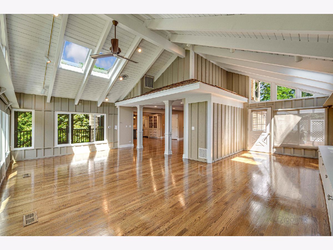
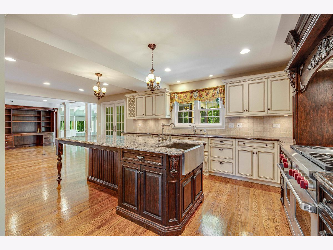
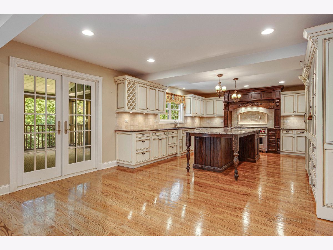
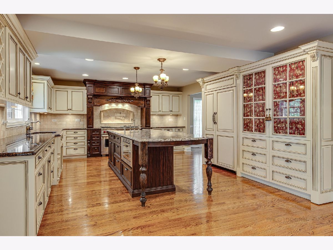
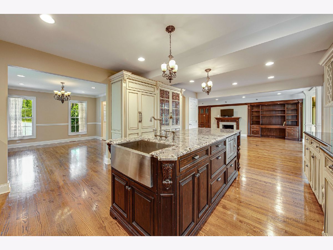
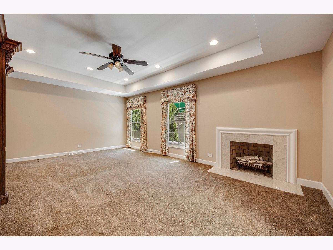
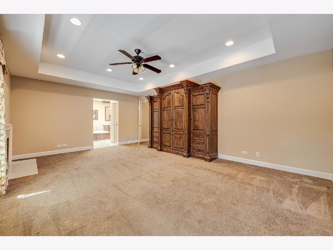
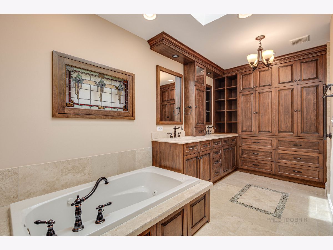
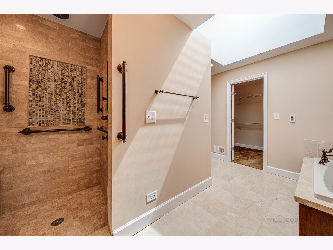
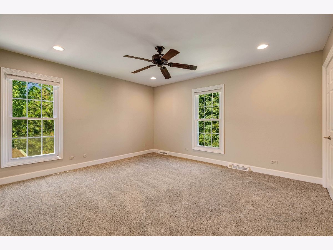
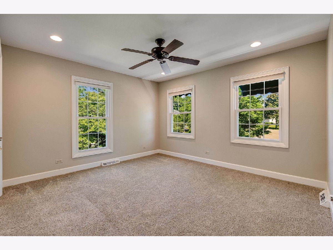
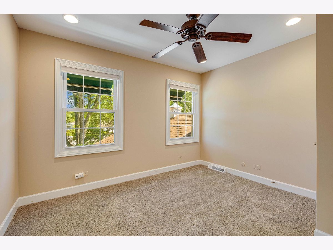
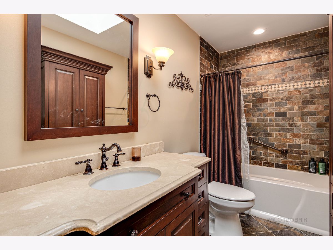
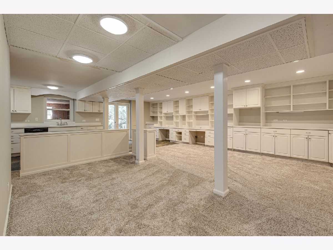
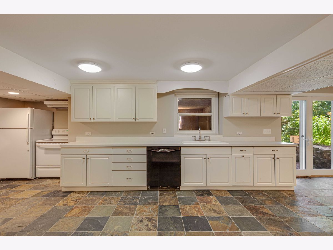
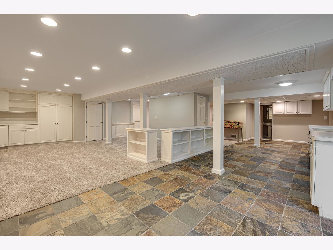
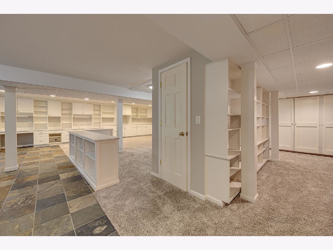
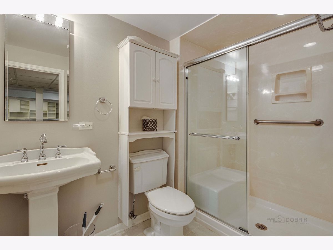
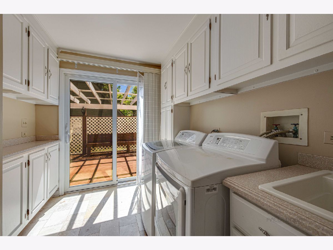
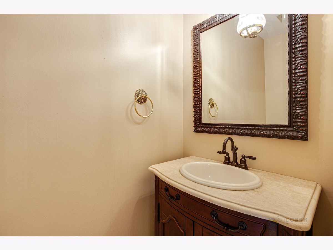
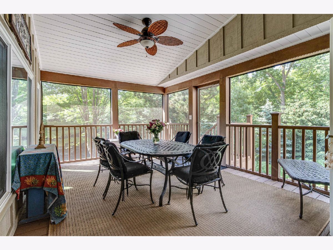
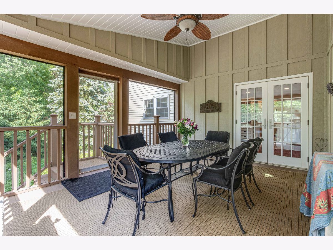
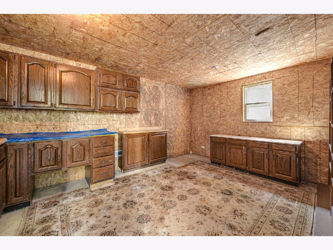
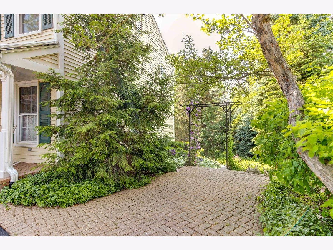
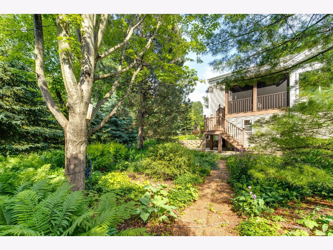
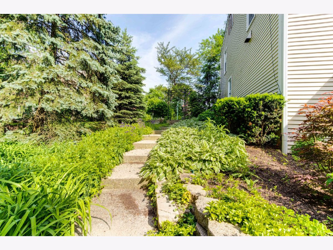
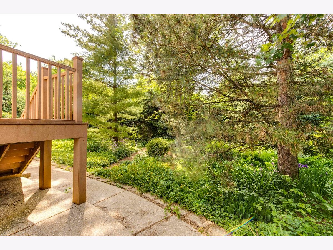
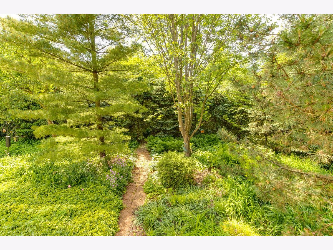
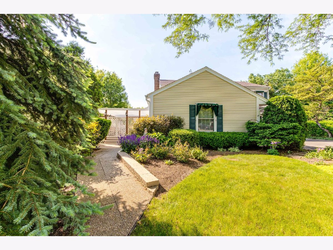
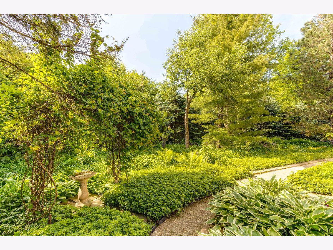
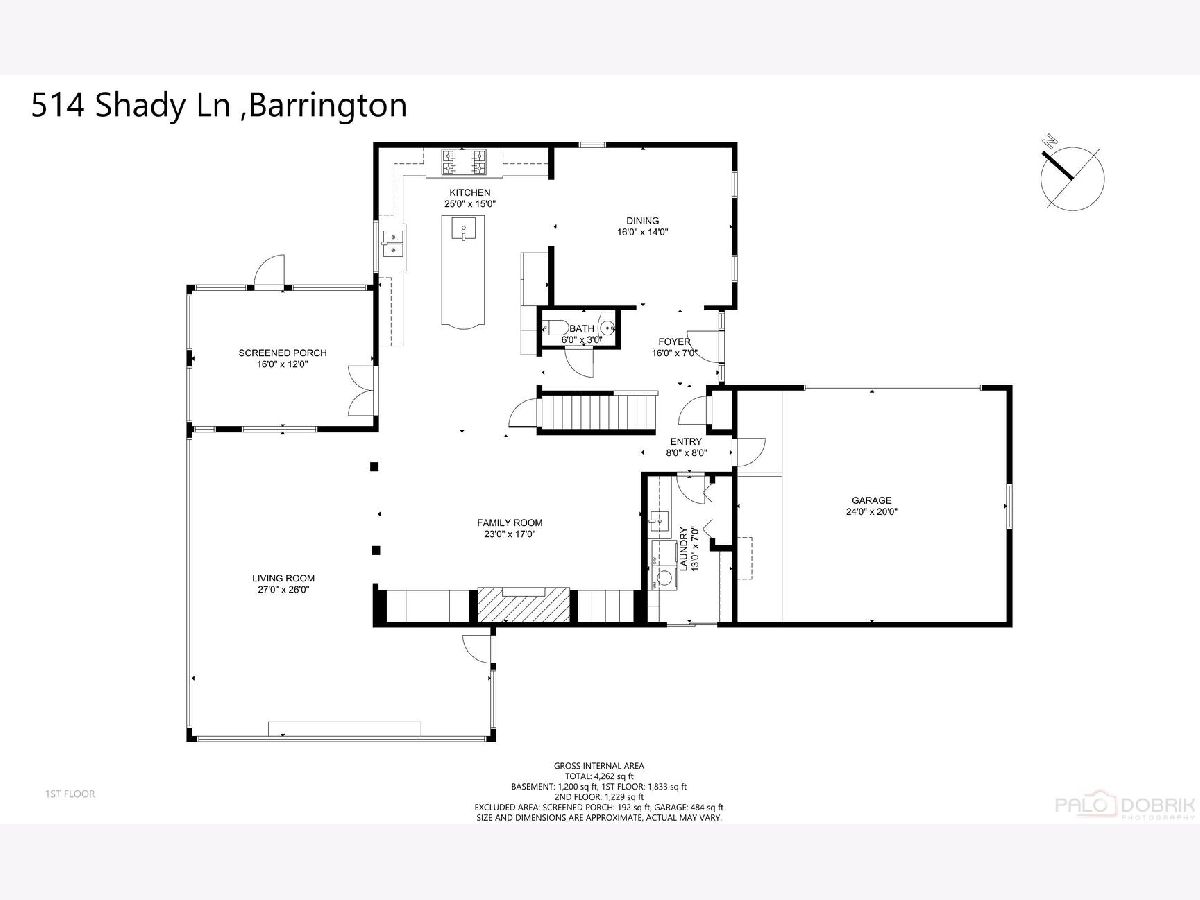
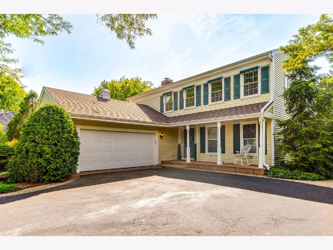
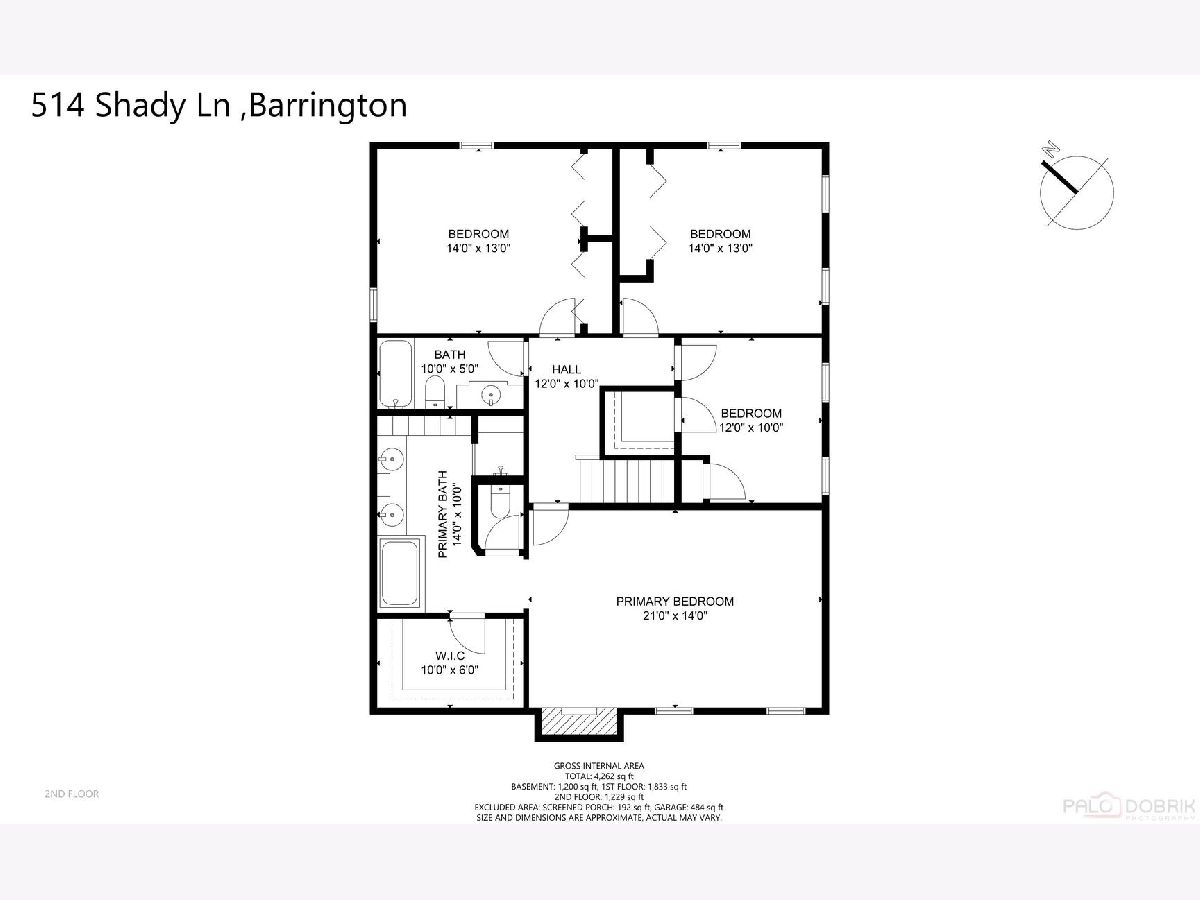
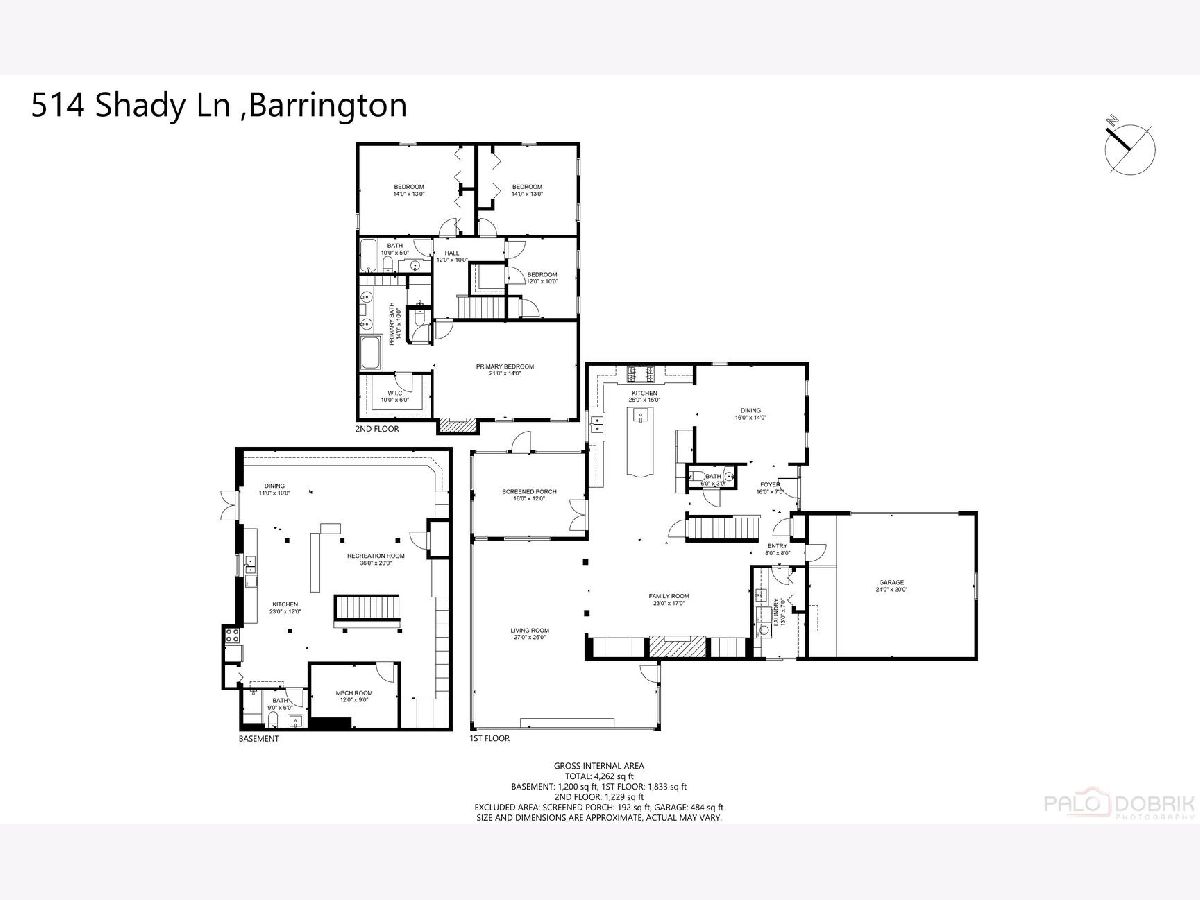
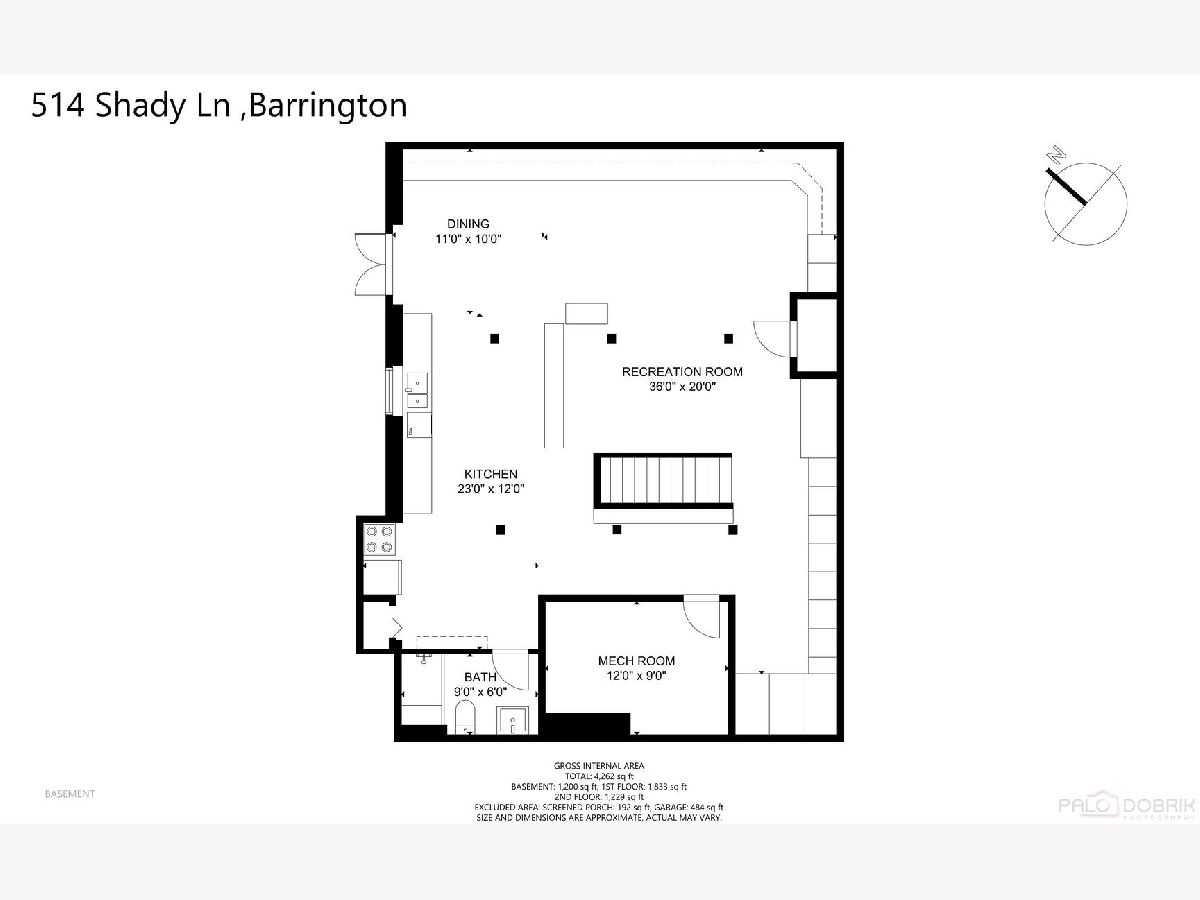
Room Specifics
Total Bedrooms: 4
Bedrooms Above Ground: 4
Bedrooms Below Ground: 0
Dimensions: —
Floor Type: —
Dimensions: —
Floor Type: —
Dimensions: —
Floor Type: —
Full Bathrooms: 4
Bathroom Amenities: Whirlpool,Separate Shower,Double Sink
Bathroom in Basement: 1
Rooms: —
Basement Description: Finished,Exterior Access
Other Specifics
| 2 | |
| — | |
| Asphalt | |
| — | |
| — | |
| 227X304X63X194 | |
| — | |
| — | |
| — | |
| — | |
| Not in DB | |
| — | |
| — | |
| — | |
| — |
Tax History
| Year | Property Taxes |
|---|---|
| 2023 | $10,081 |
Contact Agent
Nearby Similar Homes
Nearby Sold Comparables
Contact Agent
Listing Provided By
Keller Williams Success Realty


