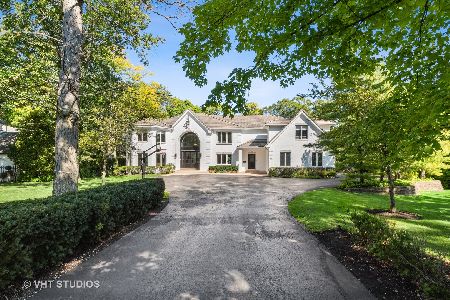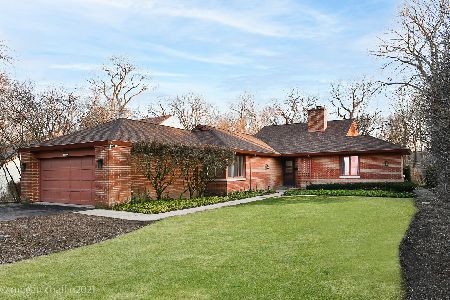41 Sheridan Road, Highland Park, Illinois 60035
$1,140,000
|
Sold
|
|
| Status: | Closed |
| Sqft: | 2,705 |
| Cost/Sqft: | $444 |
| Beds: | 3 |
| Baths: | 3 |
| Year Built: | 1929 |
| Property Taxes: | $23,355 |
| Days On Market: | 747 |
| Lot Size: | 0,00 |
Description
Step into a world of timeless elegance and contemporary comfort within this meticulously renovated David Adler masterpiece, originally conceived as a coach house. Nestled conveniently close to Ravinia Music Festival, Botanic Gardens, downtown Ravinia, Braeside Metra, Rosewood and Glencoe Beaches, and the Green Bay Trail, this home seamlessly combines sophistication with a prized location. At approximately 150-feet set-back from the road through an elegant arched entry, a charming courtyard leads to a turreted foyer with a stone floor and bead-board ceiling, setting the stage for an enchanting journey through style and sophistication. On the first floor, an updated kitchen becomes the heart of the home, boasting a vaulted ceiling and small raised gas fireplace with floor to ceiling white-washed brick, custom cabinetry, quartz countertops, a large island with seating for four, an Ilve Majestic stove, custom made ventilation hood, Sub Zero refrigerator, Miele dishwasher, a pantry and garden windows. The dining room overlooks the Ravines and is a haven for entertaining, and the living room, adorned with custom cabinetry, opens to a private beautifully landscaped courtyard through a wall of French doors. A first-floor handicap accessible en suite with vaulted ceiling adds convenience with a touch of luxury. Venture to the second floor, where two well-scaled bedrooms share an updated Jack-and-Jill bath featuring heated floors, a Waterworks soaking tub, separate curbless shower, Kohler fixtures and a double vanity. Just off of the second bedroom, a charming nook overlooks the kitchen, offering a versatile space for play, reading, or work. The basement offers both laundry facilities and a space for your exercise endeavors. Outside, three patios command stunning views of The Ravines, creating an oasis of tranquility. This former coach house has metamorphosed into a captivating home that seamlessly weaves historic character with modern amenities. Discover the allure of a bygone era reimagined for contemporary living and convenience
Property Specifics
| Single Family | |
| — | |
| — | |
| 1929 | |
| — | |
| — | |
| No | |
| — |
| Lake | |
| — | |
| — / Not Applicable | |
| — | |
| — | |
| — | |
| 11957172 | |
| 17313021540000 |
Nearby Schools
| NAME: | DISTRICT: | DISTANCE: | |
|---|---|---|---|
|
Grade School
Braeside Elementary School |
112 | — | |
|
Middle School
Edgewood Middle School |
112 | Not in DB | |
|
High School
Highland Park High School |
113 | Not in DB | |
Property History
| DATE: | EVENT: | PRICE: | SOURCE: |
|---|---|---|---|
| 14 Apr, 2011 | Sold | $730,000 | MRED MLS |
| 14 Feb, 2011 | Under contract | $749,000 | MRED MLS |
| 18 Sep, 2010 | Listed for sale | $749,000 | MRED MLS |
| 16 Apr, 2014 | Sold | $720,000 | MRED MLS |
| 18 Feb, 2014 | Under contract | $799,000 | MRED MLS |
| 6 Feb, 2014 | Listed for sale | $799,000 | MRED MLS |
| 1 Mar, 2024 | Sold | $1,140,000 | MRED MLS |
| 18 Jan, 2024 | Under contract | $1,200,000 | MRED MLS |
| 11 Jan, 2024 | Listed for sale | $1,200,000 | MRED MLS |
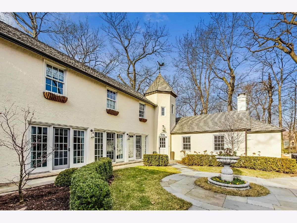
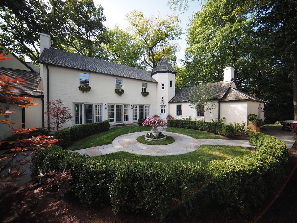
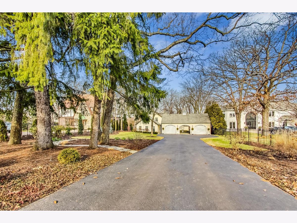
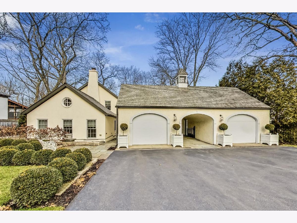
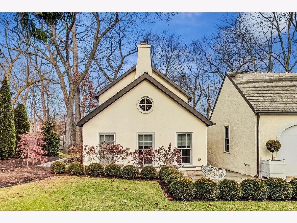
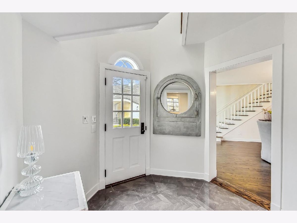
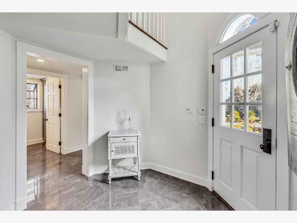
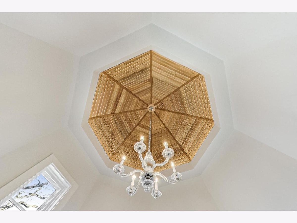
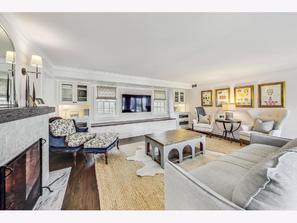
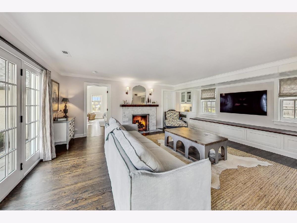
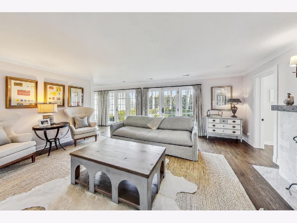
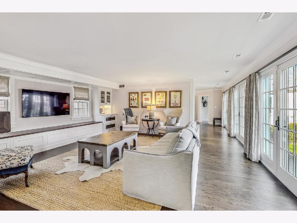
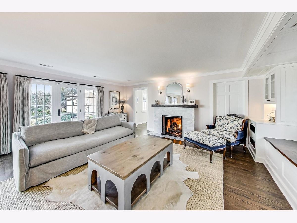
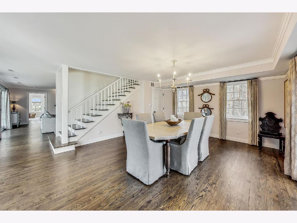
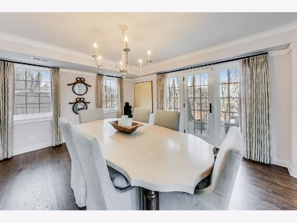
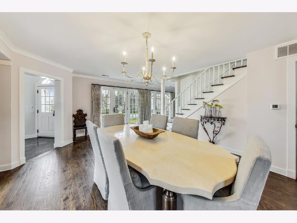
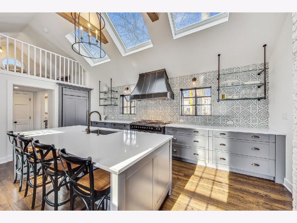
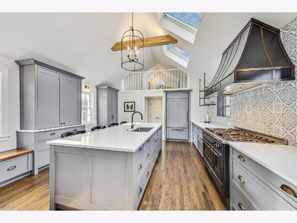
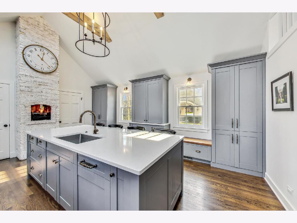
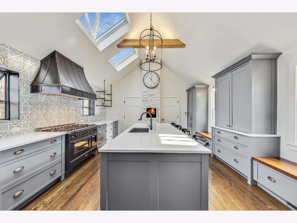
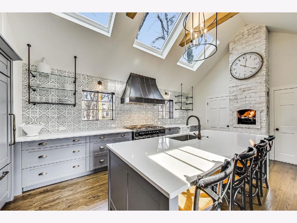
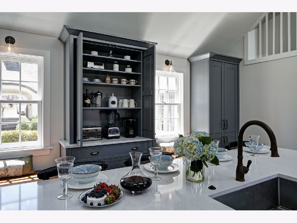
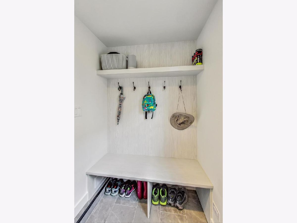
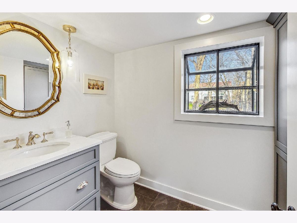
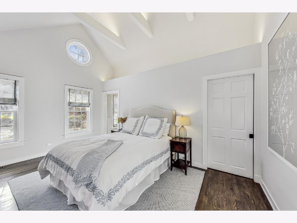
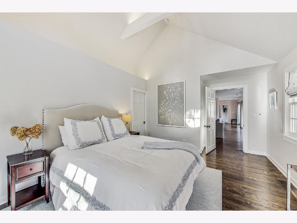
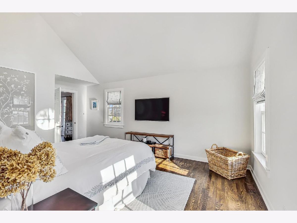
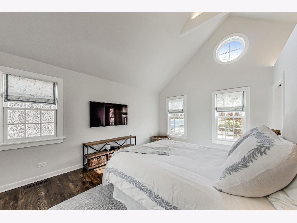
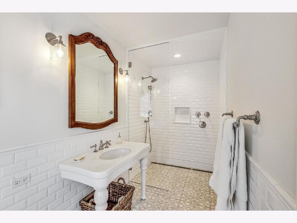
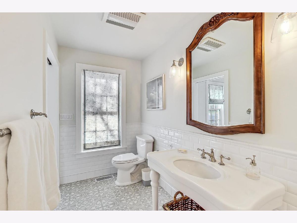
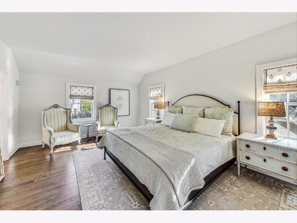
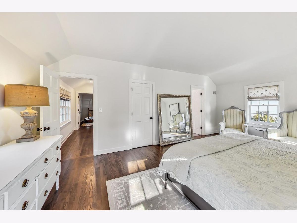
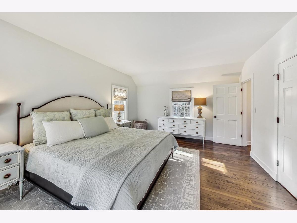
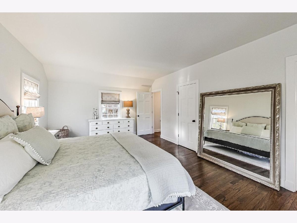
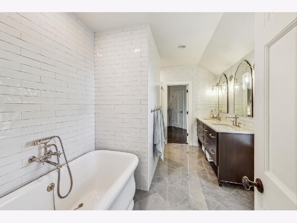
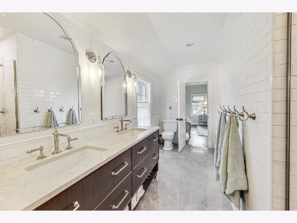
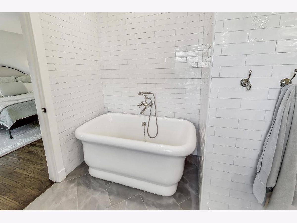
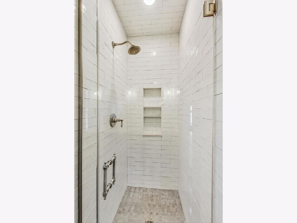
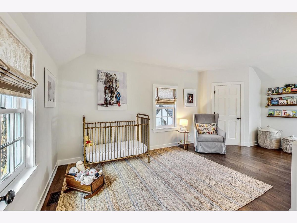
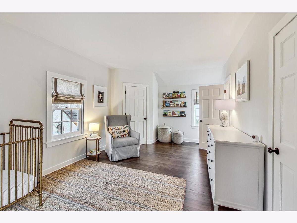
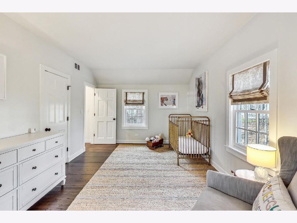
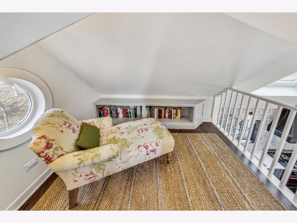
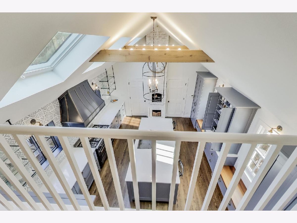
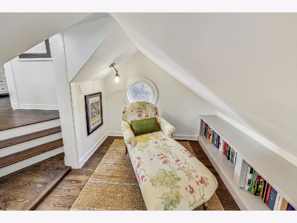
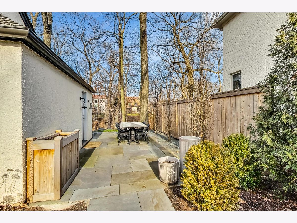
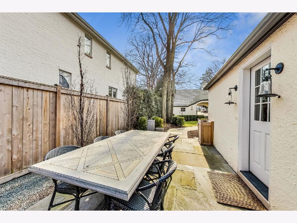
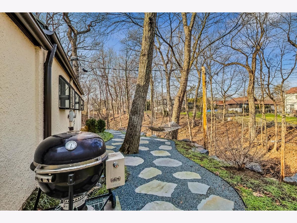
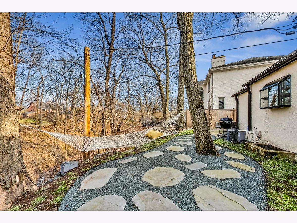
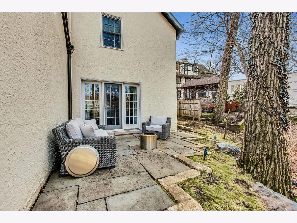
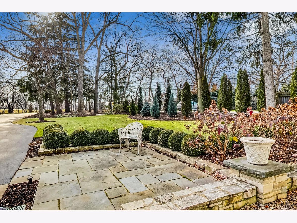
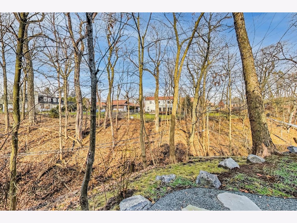
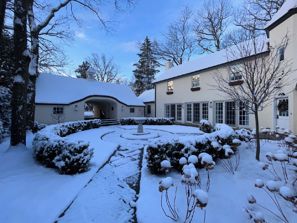
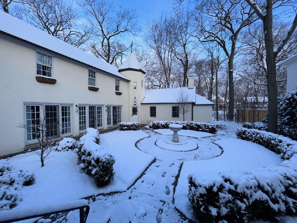
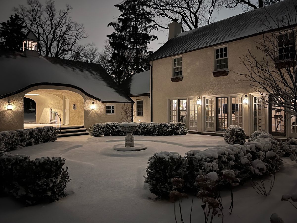
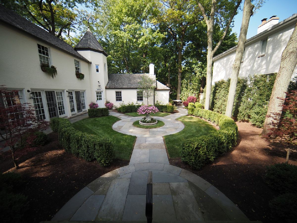
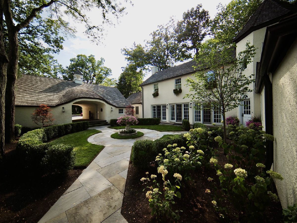
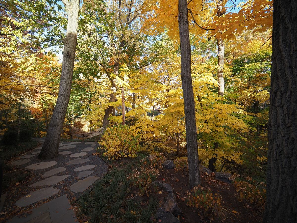
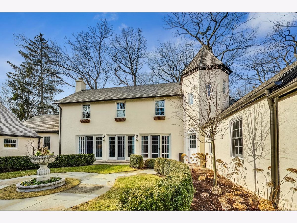
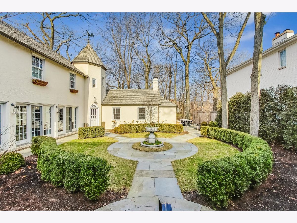
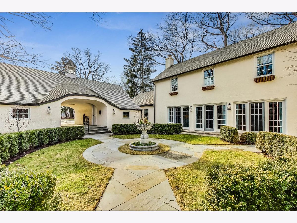
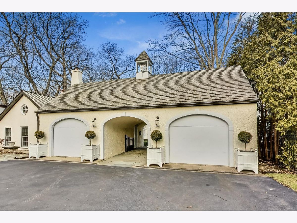
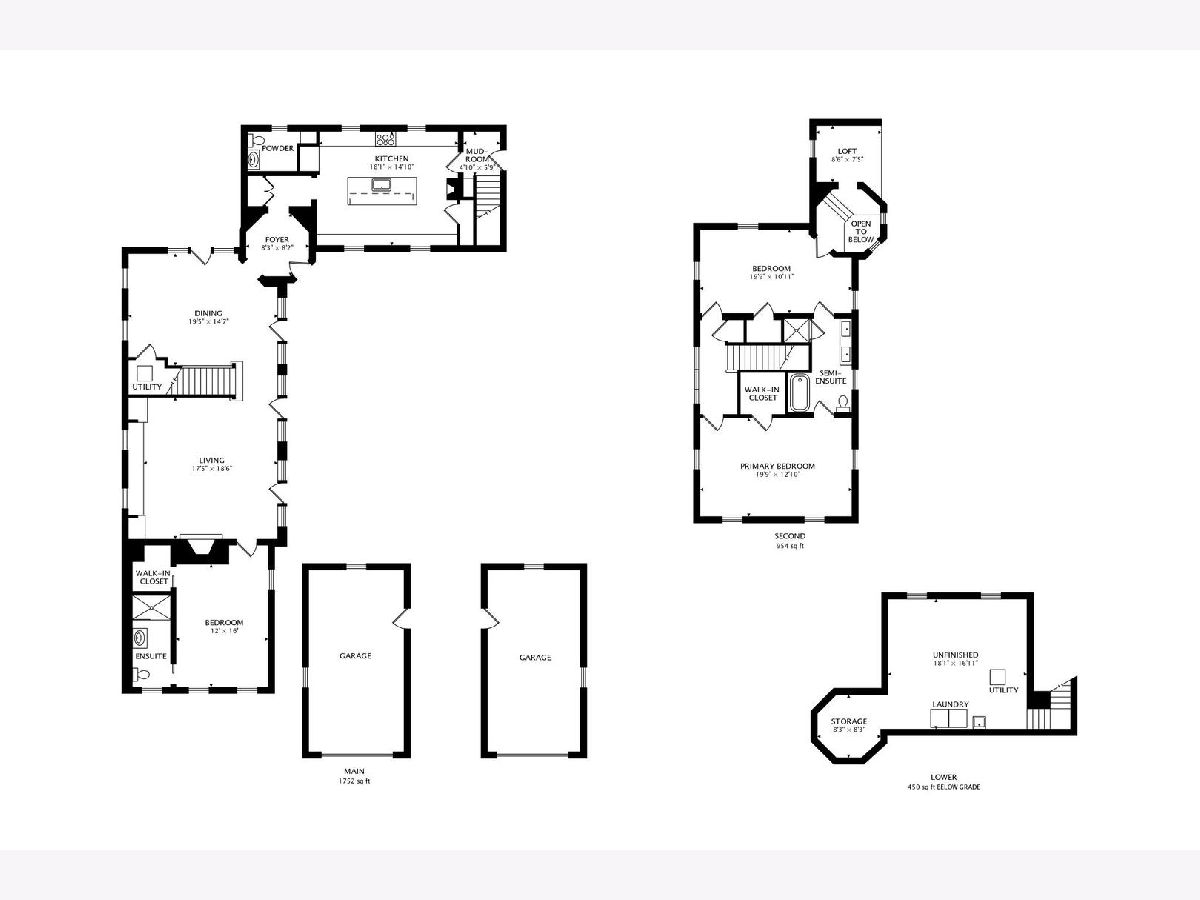
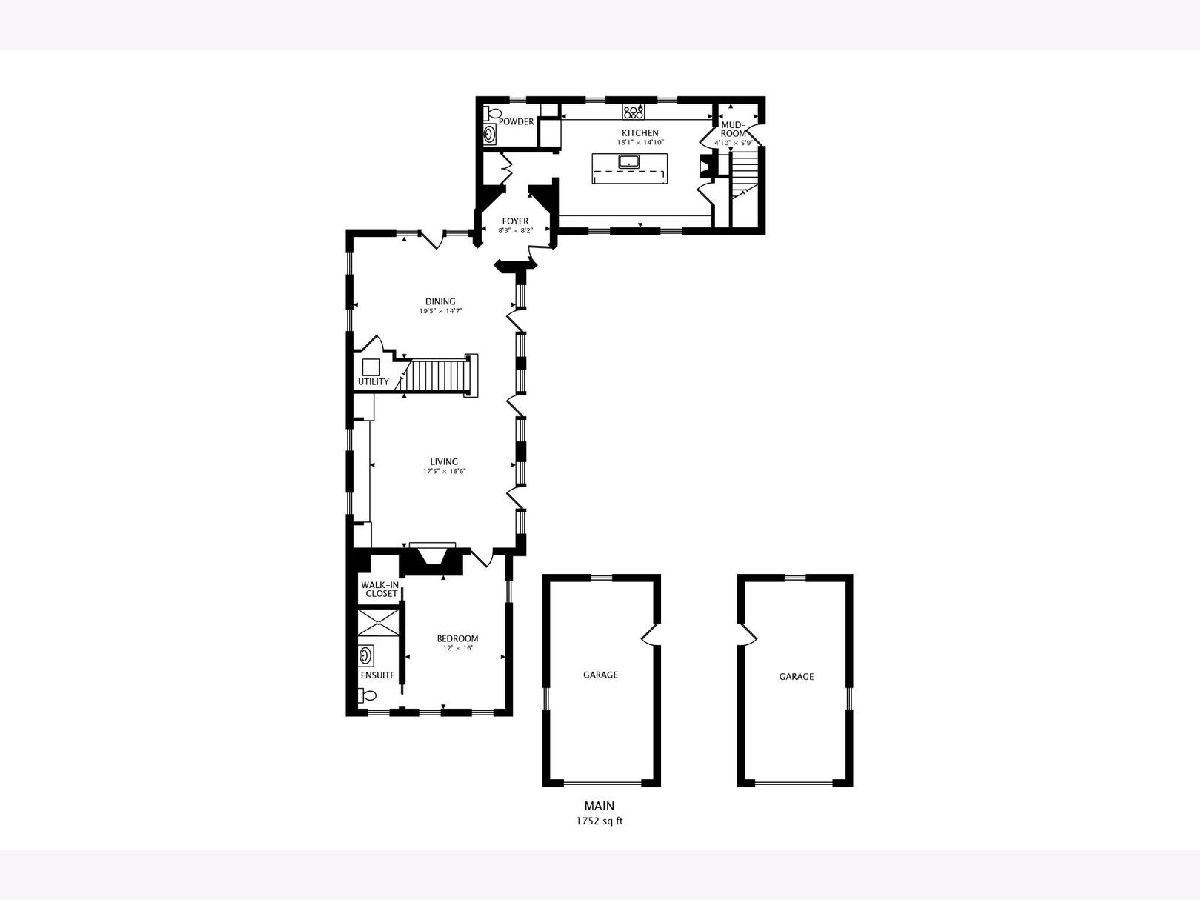
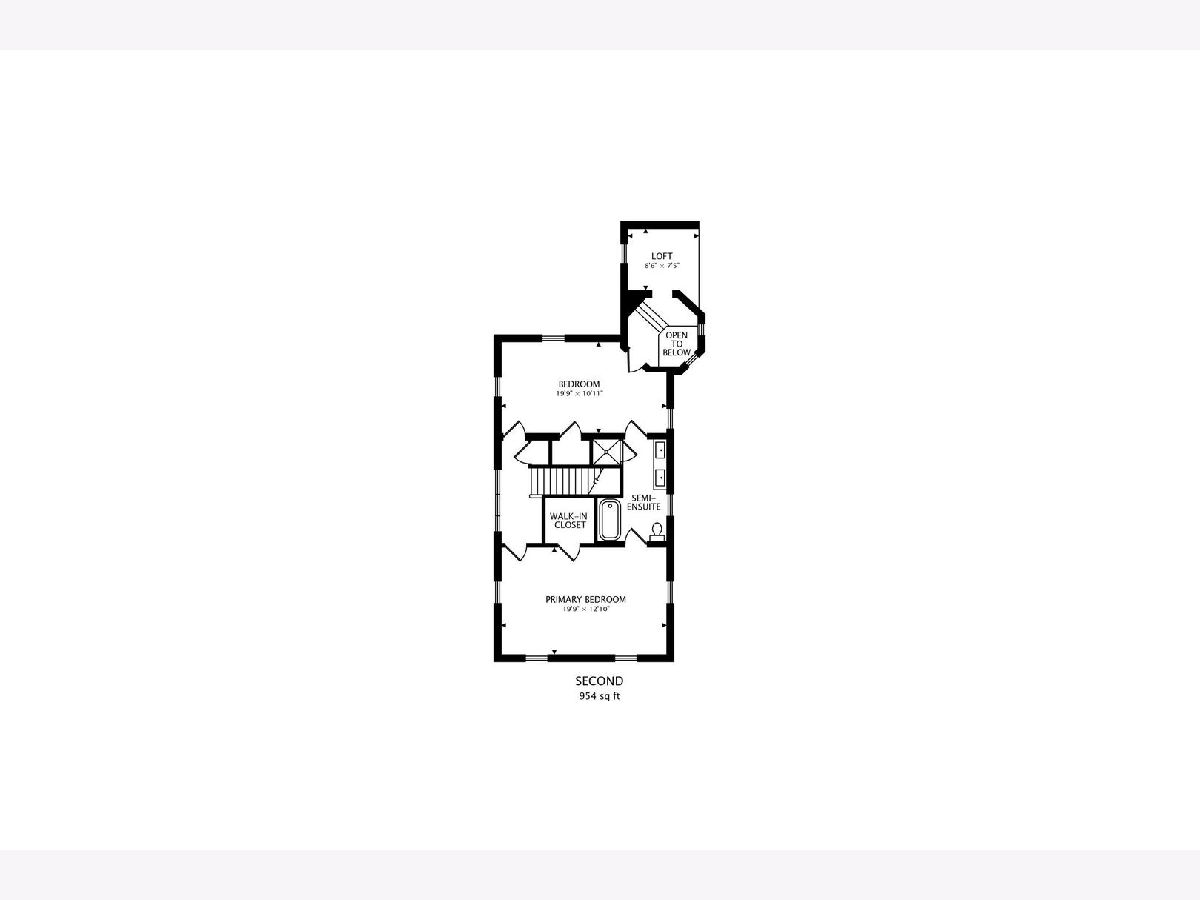
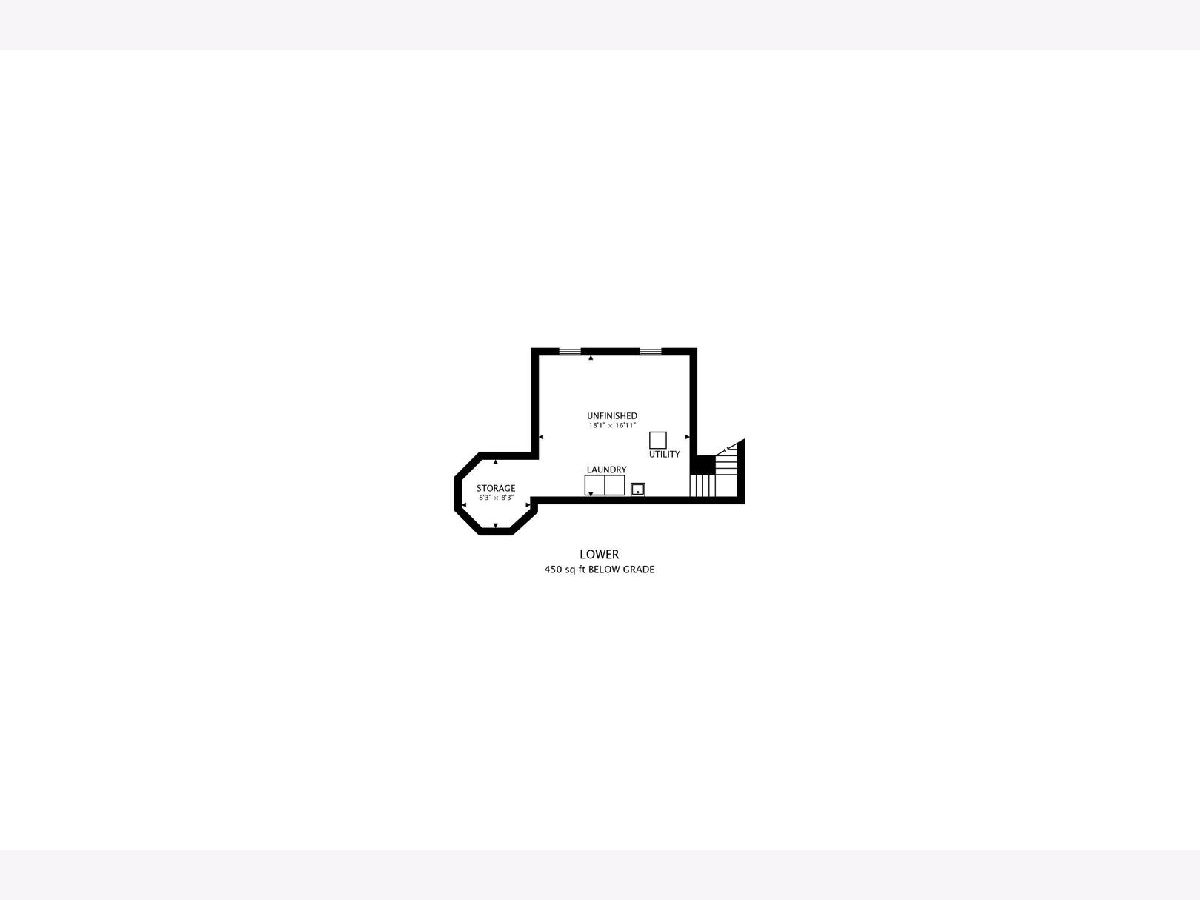
Room Specifics
Total Bedrooms: 3
Bedrooms Above Ground: 3
Bedrooms Below Ground: 0
Dimensions: —
Floor Type: —
Dimensions: —
Floor Type: —
Full Bathrooms: 3
Bathroom Amenities: Separate Shower,Accessible Shower,Double Sink,Soaking Tub
Bathroom in Basement: 0
Rooms: —
Basement Description: Unfinished,Crawl,Other,Concrete (Basement)
Other Specifics
| 2 | |
| — | |
| Asphalt | |
| — | |
| — | |
| 51X230X75X273 | |
| — | |
| — | |
| — | |
| — | |
| Not in DB | |
| — | |
| — | |
| — | |
| — |
Tax History
| Year | Property Taxes |
|---|---|
| 2011 | $16,474 |
| 2014 | $16,008 |
| 2024 | $23,355 |
Contact Agent
Nearby Similar Homes
Nearby Sold Comparables
Contact Agent
Listing Provided By
@properties Christie's International Real Estate





