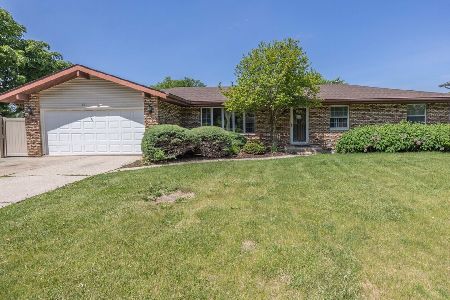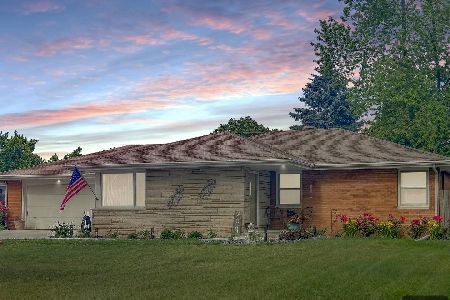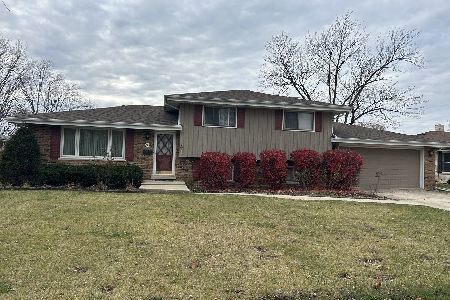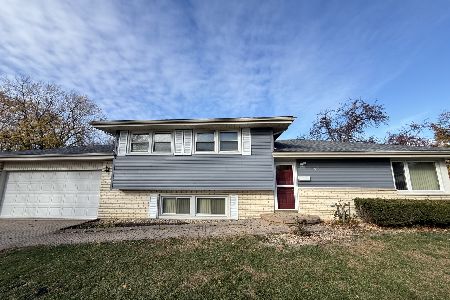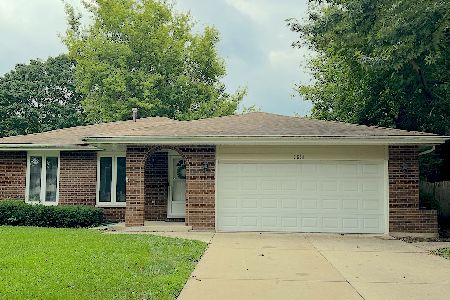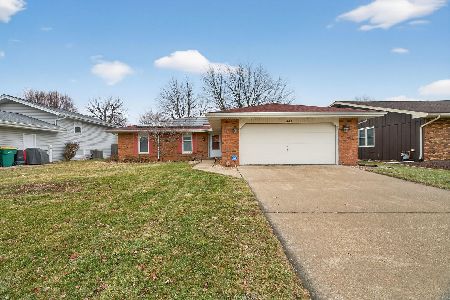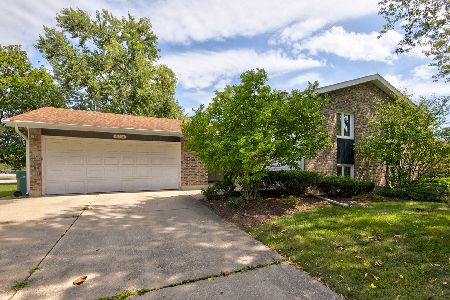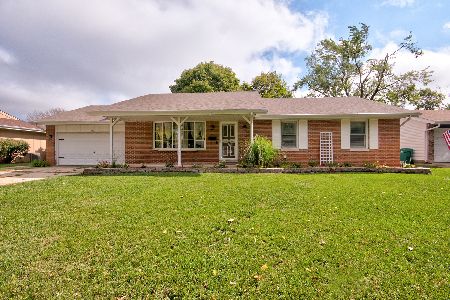410 Apollo Drive, Joliet, Illinois 60435
$230,000
|
Sold
|
|
| Status: | Closed |
| Sqft: | 2,075 |
| Cost/Sqft: | $115 |
| Beds: | 3 |
| Baths: | 3 |
| Year Built: | 1988 |
| Property Taxes: | $6,102 |
| Days On Market: | 2303 |
| Lot Size: | 0,25 |
Description
Original owner/builder solid all brick ranch has so much to offer. 3 bedrooms, 2 1/2 baths & full finished basement in highly sought after Glenwood Manor sub. Spacious kitchen with SS appliances, custom oak cabinetry w/ built in pantry. Master bdr. bath includes soak tub, separate shower & linen closet, spacious 11'X6' WIC with built in shelving. Main floor laundry inc. laundry tub. Full finished basement has it's own seperate H2O heat & includes an additional kitchen, wet bar, stove & refrig. with pool table to boot! A 22'X24' mans dream workshop with heated floor situated underneath the garage, 3/4 bath too! Battery back-up sump pumps. Anderson windows. Quality construction is evident throughout. There is even a shed underneath rooftop, accessing from exterior, making your outdoor necessities easy to gather. No back yard neighbors, Adjacent to Thomas Jefferson grade school. Walk to Joliet West high school, medical facilities & Presence St. Joseph Hospital. Don't miss out! One of a kind! Please have buyer initial "as is" on 7.0 contract as this is an estate sale. Work recently completed by Perma Seal is warranted & passed on to happy new home owner! You will not be disappointed when you tour this listing waiting for a new owner!
Property Specifics
| Single Family | |
| — | |
| Ranch | |
| 1988 | |
| Full | |
| — | |
| No | |
| 0.25 |
| Will | |
| Glenwood Manor | |
| — / Not Applicable | |
| None | |
| Public | |
| Public Sewer | |
| 10550333 | |
| 0506122210110000 |
Nearby Schools
| NAME: | DISTRICT: | DISTANCE: | |
|---|---|---|---|
|
Grade School
Thomas Jefferson Elementary Scho |
86 | — | |
|
Middle School
Hufford Junior High School |
86 | Not in DB | |
|
High School
Joliet West High School |
204 | Not in DB | |
Property History
| DATE: | EVENT: | PRICE: | SOURCE: |
|---|---|---|---|
| 13 Jan, 2020 | Sold | $230,000 | MRED MLS |
| 23 Nov, 2019 | Under contract | $238,900 | MRED MLS |
| — | Last price change | $245,000 | MRED MLS |
| 17 Oct, 2019 | Listed for sale | $245,000 | MRED MLS |
Room Specifics
Total Bedrooms: 3
Bedrooms Above Ground: 3
Bedrooms Below Ground: 0
Dimensions: —
Floor Type: Carpet
Dimensions: —
Floor Type: Carpet
Full Bathrooms: 3
Bathroom Amenities: Separate Shower,Soaking Tub
Bathroom in Basement: 1
Rooms: Kitchen
Basement Description: Finished
Other Specifics
| 2 | |
| Concrete Perimeter | |
| Concrete | |
| Patio, Storms/Screens, Workshop | |
| Park Adjacent | |
| 80X130 | |
| Pull Down Stair | |
| Full | |
| Bar-Wet, Heated Floors, First Floor Bedroom, First Floor Laundry, First Floor Full Bath, Walk-In Closet(s) | |
| Range, Microwave, Dishwasher, Refrigerator, Washer, Dryer, Stainless Steel Appliance(s), Water Softener Owned | |
| Not in DB | |
| Sidewalks, Street Lights, Street Paved | |
| — | |
| — | |
| — |
Tax History
| Year | Property Taxes |
|---|---|
| 2020 | $6,102 |
Contact Agent
Nearby Similar Homes
Nearby Sold Comparables
Contact Agent
Listing Provided By
Spring Realty

