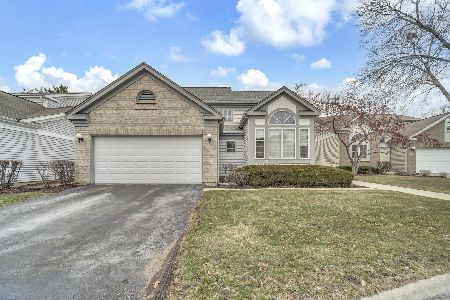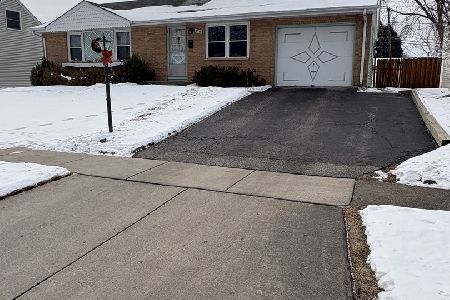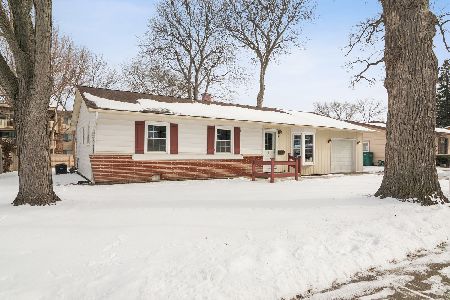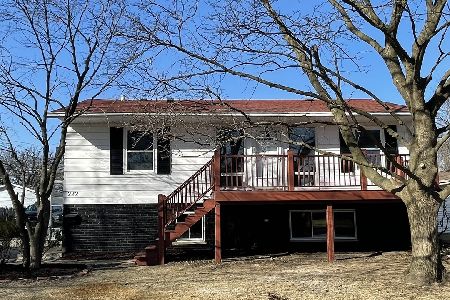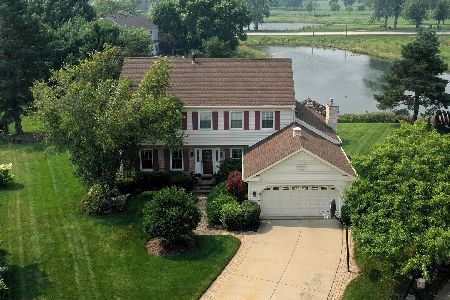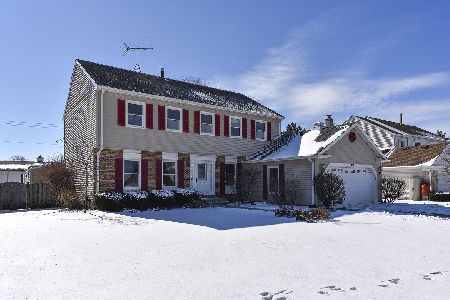415 Claret Drive, Buffalo Grove, Illinois 60089
$480,000
|
Sold
|
|
| Status: | Closed |
| Sqft: | 2,942 |
| Cost/Sqft: | $170 |
| Beds: | 5 |
| Baths: | 4 |
| Year Built: | 1987 |
| Property Taxes: | $13,338 |
| Days On Market: | 2845 |
| Lot Size: | 0,28 |
Description
Updated 5-bedroom Colonial with golf course views in sought after Vintage subdivision! Highly rated STEVENSON HIGH SCHOOL! Updated kitchen with stainless steel appliances, granite counter tops, and freshly redone cabinets! More hardwood floors just added! Other hardwood floors just refinished! Recessed lighting! Huge master suite with spacious walk-in closet and en suite bath with granite double vanity and separate shower! Granite vanity and white cabinets in hall bath also! Full bathroom on first floor! In-law arrangement gives 5th bedroom on main floor! (also makes a great office or easily converted to living room) 6-panel doors throughout! Large 3-season room off the back and finished basement add loads of additional living space! Extra wide driveway! Sump pump with battery backup! House backs up to golf course and beautiful Willow Stream Park with walking trails, swimming pool & tennis courts! Close to shopping, transit, and all Buffalo Grove has to offer! Come and be impressed!
Property Specifics
| Single Family | |
| — | |
| Colonial | |
| 1987 | |
| Full | |
| EXPANDED | |
| Yes | |
| 0.28 |
| Lake | |
| Vintage | |
| 0 / Not Applicable | |
| None | |
| Lake Michigan | |
| Public Sewer | |
| 09953622 | |
| 15324010280000 |
Nearby Schools
| NAME: | DISTRICT: | DISTANCE: | |
|---|---|---|---|
|
Grade School
Ivy Hall Elementary School |
96 | — | |
|
Middle School
Twin Groves Middle School |
96 | Not in DB | |
|
High School
Adlai E Stevenson High School |
125 | Not in DB | |
Property History
| DATE: | EVENT: | PRICE: | SOURCE: |
|---|---|---|---|
| 5 Jan, 2016 | Sold | $419,500 | MRED MLS |
| 27 Oct, 2015 | Under contract | $454,900 | MRED MLS |
| — | Last price change | $465,000 | MRED MLS |
| 23 Jun, 2015 | Listed for sale | $474,900 | MRED MLS |
| 3 Jul, 2018 | Sold | $480,000 | MRED MLS |
| 24 May, 2018 | Under contract | $500,000 | MRED MLS |
| 17 May, 2018 | Listed for sale | $500,000 | MRED MLS |
Room Specifics
Total Bedrooms: 5
Bedrooms Above Ground: 5
Bedrooms Below Ground: 0
Dimensions: —
Floor Type: Hardwood
Dimensions: —
Floor Type: Hardwood
Dimensions: —
Floor Type: Hardwood
Dimensions: —
Floor Type: —
Full Bathrooms: 4
Bathroom Amenities: Separate Shower,Double Sink,Soaking Tub
Bathroom in Basement: 1
Rooms: Heated Sun Room,Recreation Room,Eating Area,Bedroom 5,Foyer
Basement Description: Finished,Crawl
Other Specifics
| 2 | |
| Concrete Perimeter | |
| Concrete | |
| Patio, Porch Screened, Screened Patio | |
| Cul-De-Sac,Fenced Yard,Landscaped,Park Adjacent,Pond(s),Water View | |
| 48X132X141X121 | |
| — | |
| Full | |
| Vaulted/Cathedral Ceilings, Hardwood Floors, First Floor Bedroom, In-Law Arrangement, First Floor Laundry, First Floor Full Bath | |
| Range, Microwave, Dishwasher, Refrigerator, Washer, Dryer, Disposal, Stainless Steel Appliance(s) | |
| Not in DB | |
| Tennis Courts, Sidewalks, Street Lights, Street Paved | |
| — | |
| — | |
| Gas Log, Gas Starter |
Tax History
| Year | Property Taxes |
|---|---|
| 2016 | $14,616 |
| 2018 | $13,338 |
Contact Agent
Nearby Similar Homes
Nearby Sold Comparables
Contact Agent
Listing Provided By
Keller Williams Success Realty

