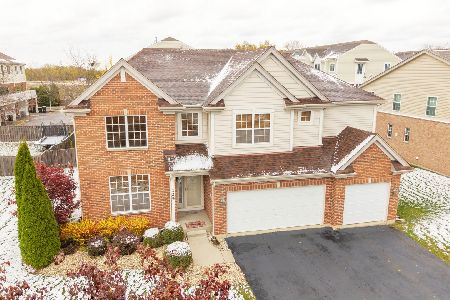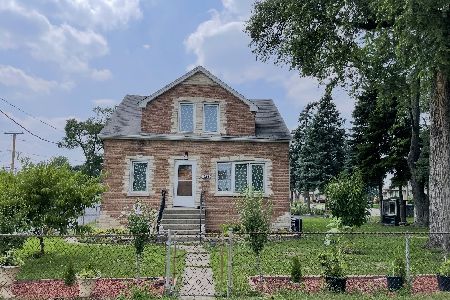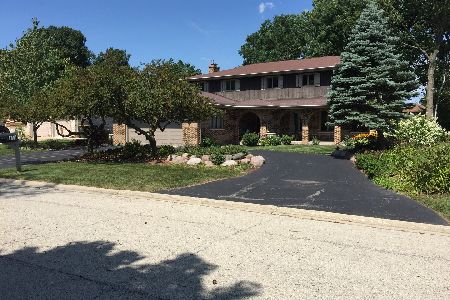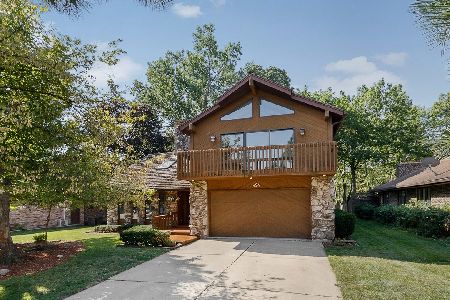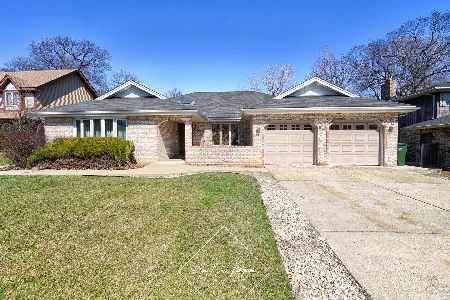410 Hiawatha Trail, Wood Dale, Illinois 60191
$369,000
|
Sold
|
|
| Status: | Closed |
| Sqft: | 2,671 |
| Cost/Sqft: | $140 |
| Beds: | 4 |
| Baths: | 5 |
| Year Built: | 1986 |
| Property Taxes: | $11,601 |
| Days On Market: | 2522 |
| Lot Size: | 0,28 |
Description
WOW! Delightful Curb Appeal, Amazing Outdoor Spaces for this Custom Home on Tree Lined Cul De Sac that backs to Park Land! This home features 4 Bedrooms and 4.1 Bathrooms, Vaulted Ceilings, Balcony, Fireplace, Two Master Bedrooms, Deck/Patio, Storage, 2 car Attached Garage - Driveway easily accommodates 4 more cars, and Finished Basement with possible 2 more Bedrooms below grade! Hot water Heater and Ejector Pump, Washer/Dryer, & Garage Door Opener (smart phone app accessible) are newer. Located near Schools, Library, Parks, Numerous Forest Preserves, Golf Course, Shopping and quick access to O'Hare airport. Wood Dale Metra Station with Service to Chicago Union Station, approximately 1.8 Miles from home, Bensenville Metra also with Service to Chicago Union Station only 1.4 Miles from home. This spacious and well constructed custom home is ready for your personal touch. ~ Welcome Home ~
Property Specifics
| Single Family | |
| — | |
| Tudor | |
| 1986 | |
| Full | |
| CUSTOM | |
| No | |
| 0.28 |
| Du Page | |
| Oak Villas Estates | |
| 0 / Not Applicable | |
| None | |
| Lake Michigan,Public | |
| Public Sewer | |
| 10324725 | |
| 0315406017 |
Nearby Schools
| NAME: | DISTRICT: | DISTANCE: | |
|---|---|---|---|
|
Grade School
W A Johnson Elementary School |
2 | — | |
|
Middle School
Blackhawk Middle School |
2 | Not in DB | |
|
High School
Fenton High School |
100 | Not in DB | |
Property History
| DATE: | EVENT: | PRICE: | SOURCE: |
|---|---|---|---|
| 28 Aug, 2019 | Sold | $369,000 | MRED MLS |
| 5 Jul, 2019 | Under contract | $374,900 | MRED MLS |
| — | Last price change | $380,000 | MRED MLS |
| 5 Apr, 2019 | Listed for sale | $380,000 | MRED MLS |
Room Specifics
Total Bedrooms: 4
Bedrooms Above Ground: 4
Bedrooms Below Ground: 0
Dimensions: —
Floor Type: Carpet
Dimensions: —
Floor Type: Carpet
Dimensions: —
Floor Type: Carpet
Full Bathrooms: 5
Bathroom Amenities: Whirlpool,Full Body Spray Shower
Bathroom in Basement: 1
Rooms: Office,Bonus Room,Foyer
Basement Description: Partially Finished
Other Specifics
| 2 | |
| Concrete Perimeter | |
| Asphalt | |
| Balcony, Deck, Patio | |
| Cul-De-Sac,Nature Preserve Adjacent,Wooded,Mature Trees | |
| 75X161X75X162 | |
| Unfinished | |
| Full | |
| Vaulted/Cathedral Ceilings, Hardwood Floors, Wood Laminate Floors | |
| Range, Dishwasher, Refrigerator, Washer, Dryer | |
| Not in DB | |
| Sidewalks, Street Lights, Street Paved | |
| — | |
| — | |
| Wood Burning |
Tax History
| Year | Property Taxes |
|---|---|
| 2019 | $11,601 |
Contact Agent
Nearby Similar Homes
Nearby Sold Comparables
Contact Agent
Listing Provided By
Compass



