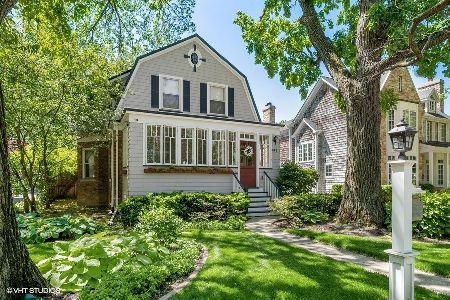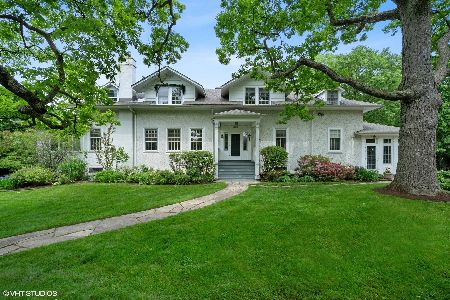410 Linden Street, Winnetka, Illinois 60093
$1,440,000
|
Sold
|
|
| Status: | Closed |
| Sqft: | 0 |
| Cost/Sqft: | — |
| Beds: | 4 |
| Baths: | 5 |
| Year Built: | 2001 |
| Property Taxes: | $26,447 |
| Days On Market: | 1655 |
| Lot Size: | 0,19 |
Description
Light, bright and open floor plan defines this fabulous home near everything! Walk to town, train and schools from this ideal location. First floor features large, sunny rooms including living room with fireplace, spacious dining room, large kitchen and breakfast area all open to inviting family room with fireplace overlooking the picture-perfect yard and patio. Adjacent to the family room is a private office which is also easily accessed from the main entrance. The second floor includes a gorgeous primary suite with fireplace, wonderful closets and a spacious bathroom; three additional large bedrooms and two hall baths are also located on the second floor. An added second floor bonus is the cheery laundry room. Light and airy lower level has tall ceilings throughout rec room, exercise room/office, 2 large bedrooms, full bath and storage. Lush, private, fully fenced yard includes mature evergreens, a large patio and wonderful play space all in an ideal walk to everything location, surrounded by beautiful homes, in the heart of picturesque Winnetka.
Property Specifics
| Single Family | |
| — | |
| Colonial | |
| 2001 | |
| Full | |
| — | |
| No | |
| 0.19 |
| Cook | |
| — | |
| 0 / Not Applicable | |
| None | |
| Lake Michigan | |
| Public Sewer | |
| 11149886 | |
| 05202220150000 |
Nearby Schools
| NAME: | DISTRICT: | DISTANCE: | |
|---|---|---|---|
|
Grade School
Greeley Elementary School |
36 | — | |
|
Middle School
Carleton W Washburne School |
36 | Not in DB | |
|
High School
New Trier Twp H.s. Northfield/wi |
203 | Not in DB | |
Property History
| DATE: | EVENT: | PRICE: | SOURCE: |
|---|---|---|---|
| 28 Sep, 2021 | Sold | $1,440,000 | MRED MLS |
| 25 Jul, 2021 | Under contract | $1,499,000 | MRED MLS |
| 9 Jul, 2021 | Listed for sale | $1,499,000 | MRED MLS |
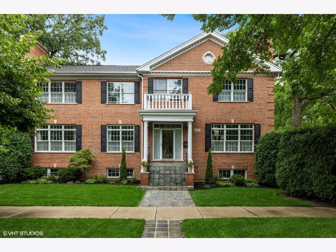
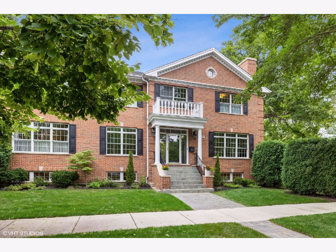
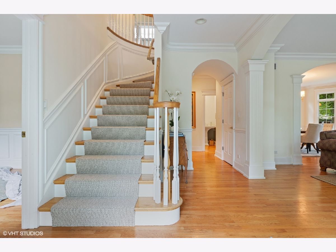
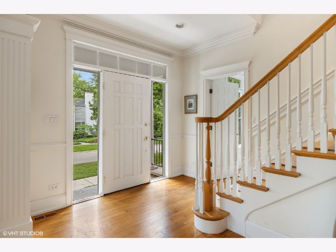
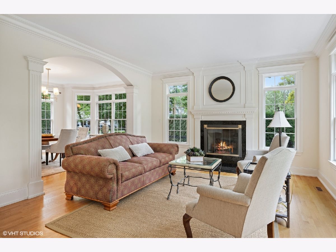
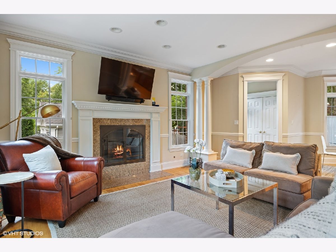
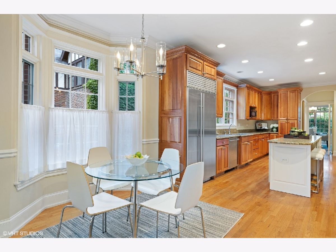
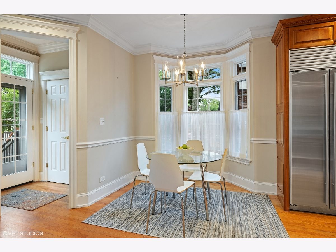
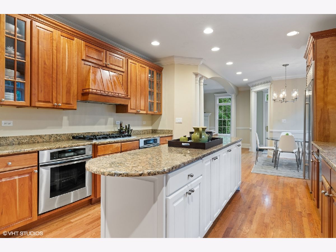
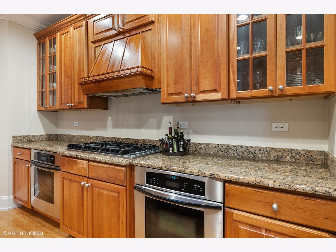
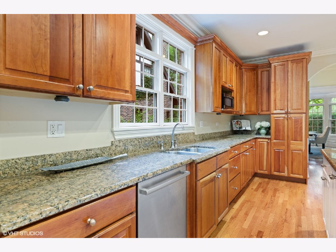
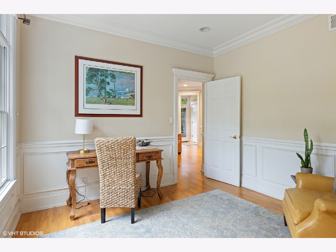
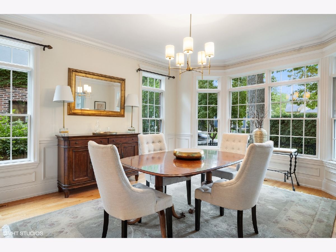
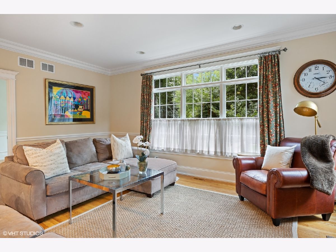
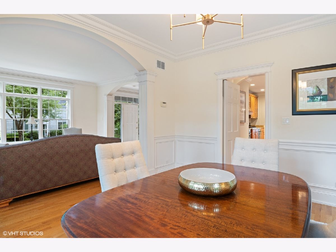
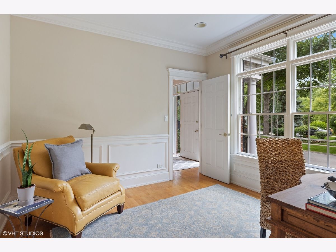
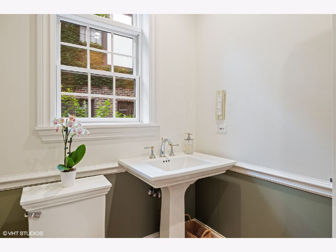
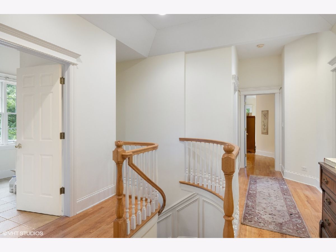
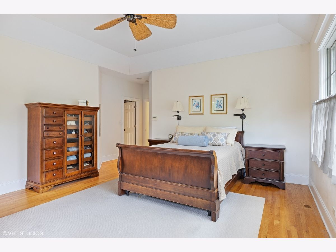
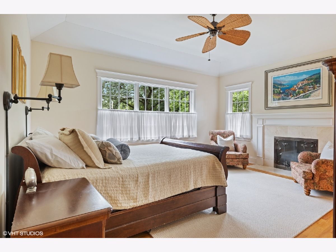
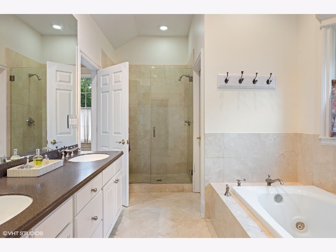
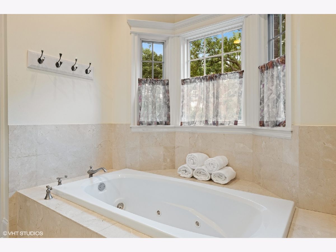
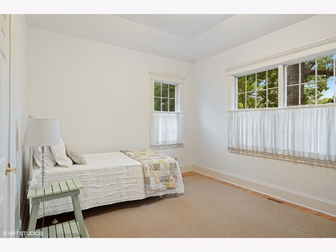
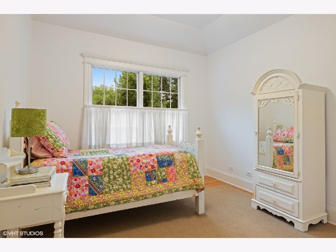
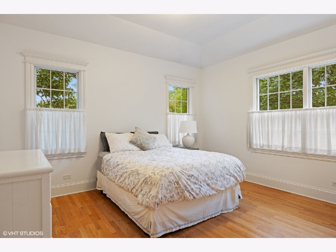
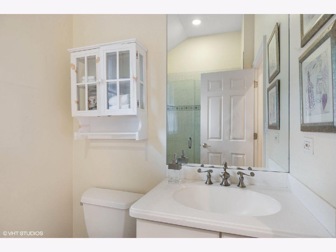
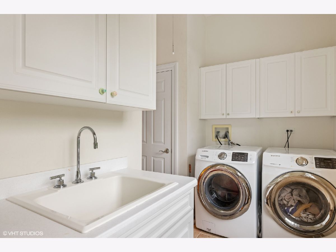
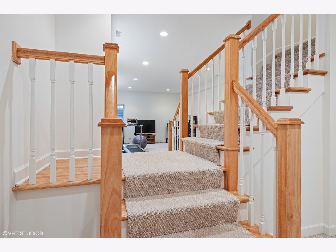
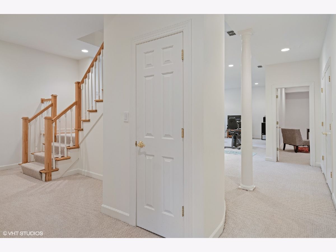
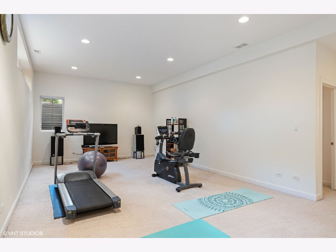
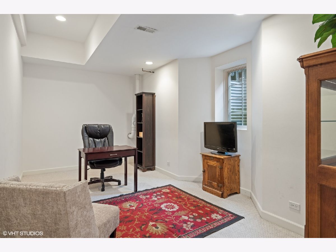
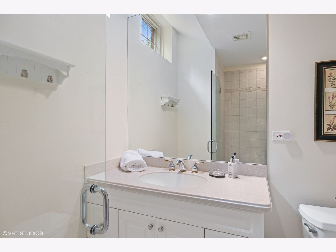
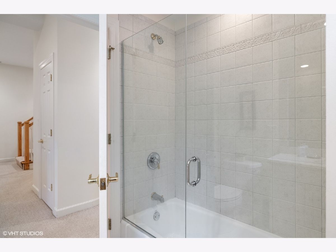
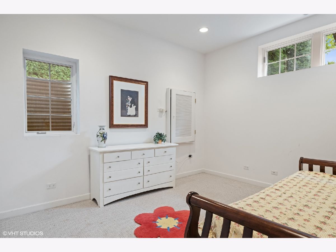
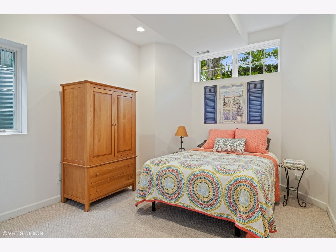
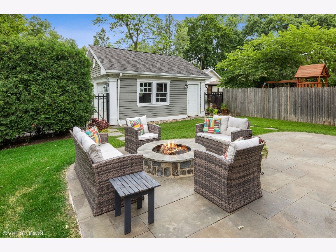
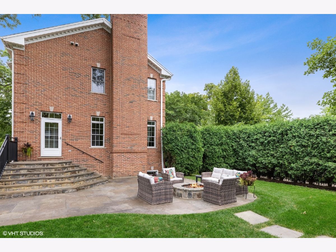
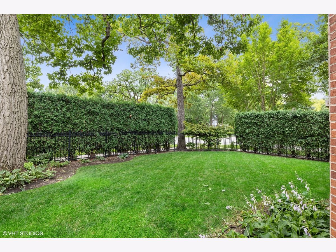
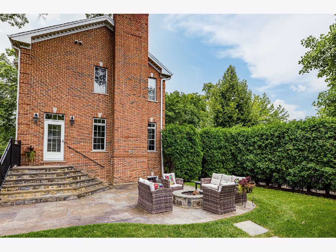
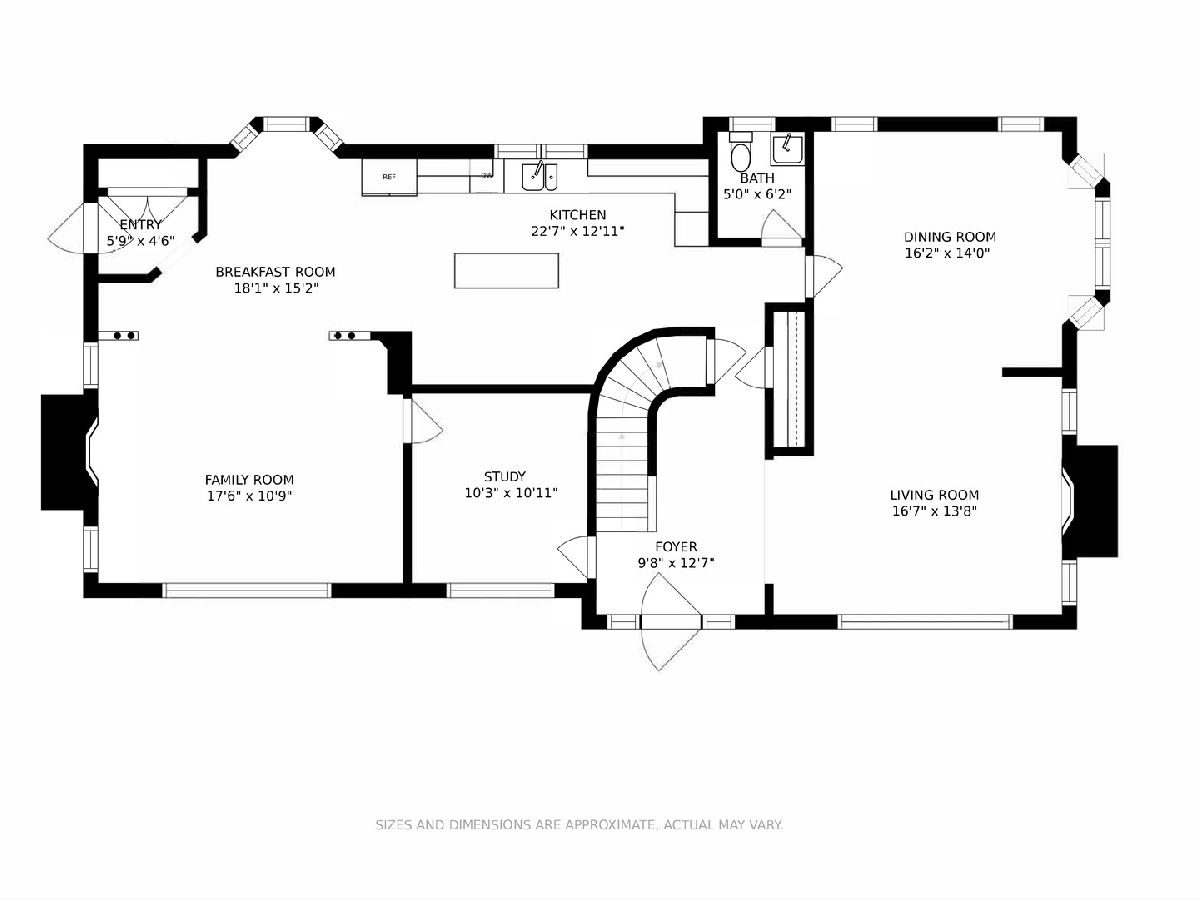
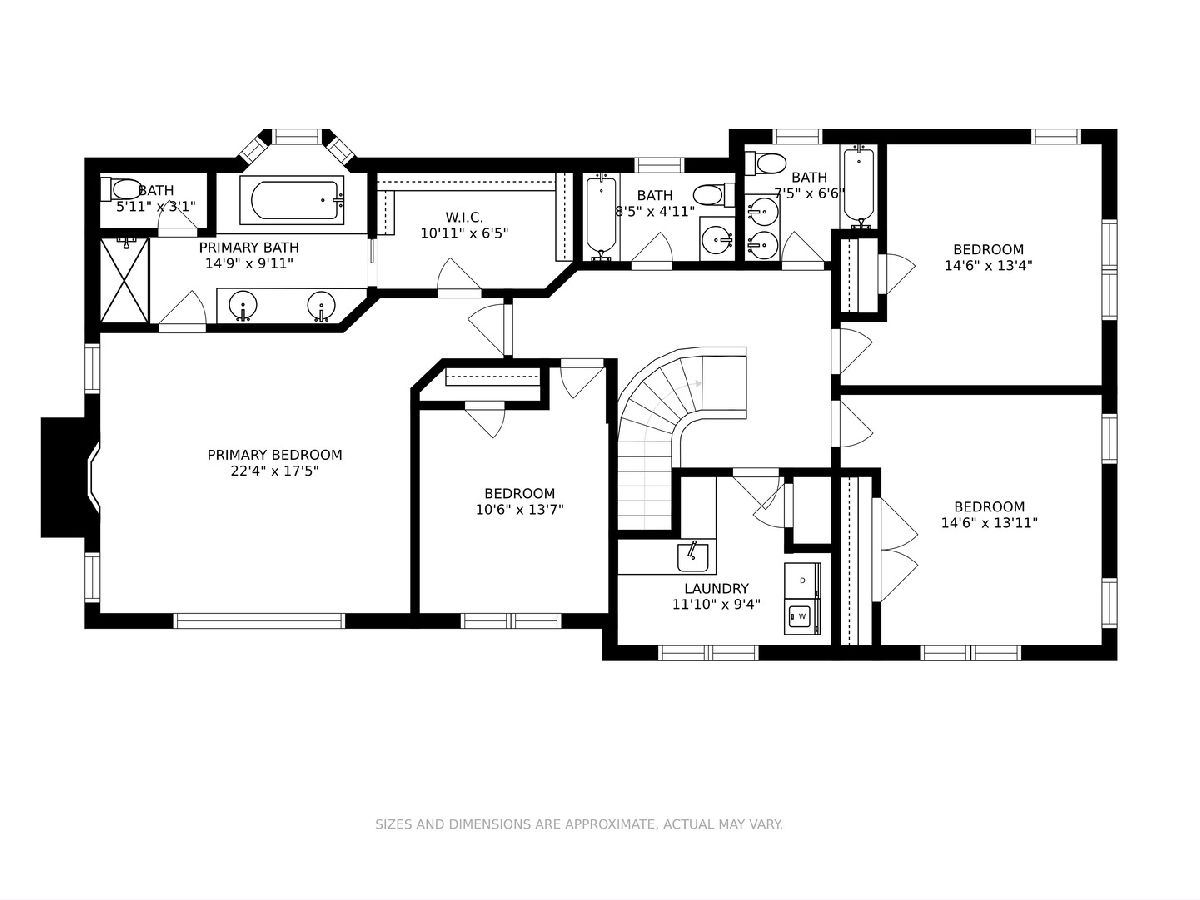
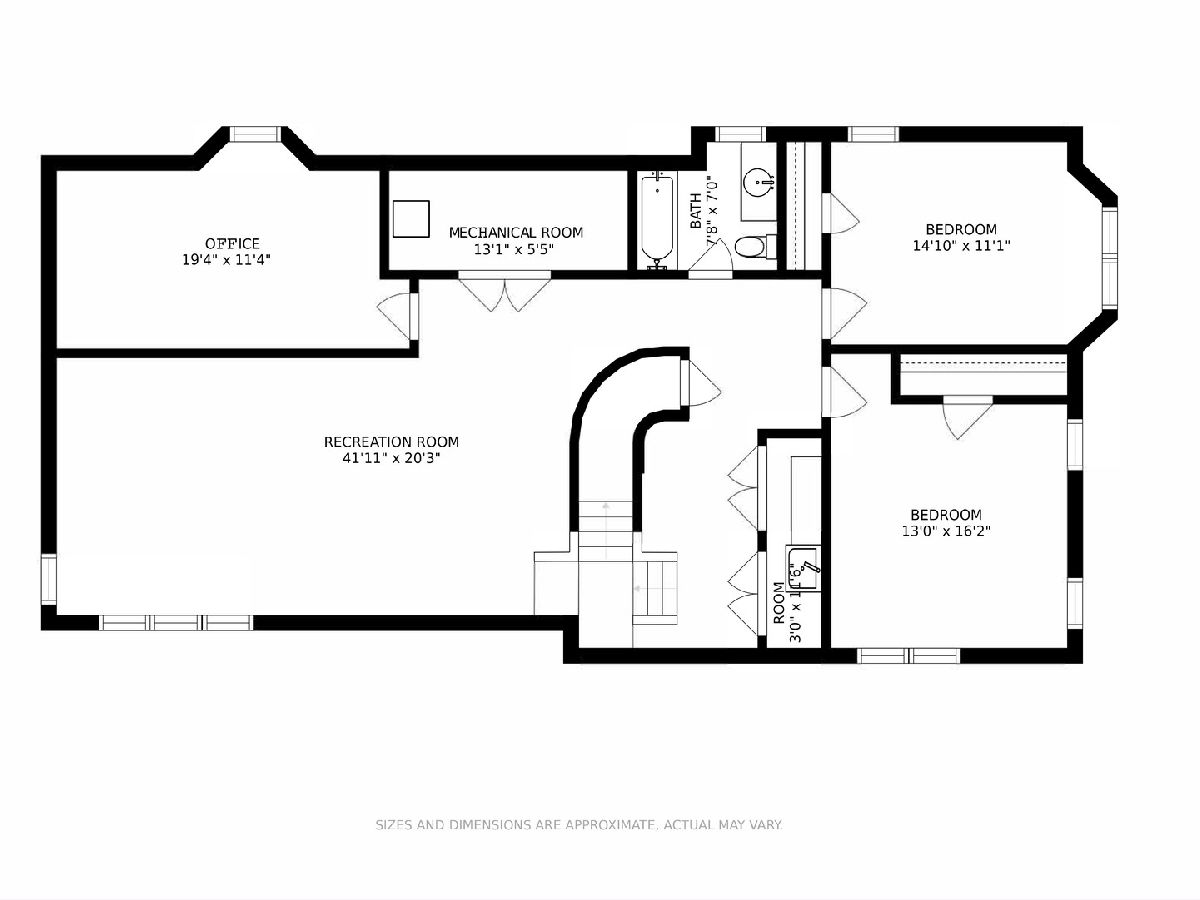
Room Specifics
Total Bedrooms: 6
Bedrooms Above Ground: 4
Bedrooms Below Ground: 2
Dimensions: —
Floor Type: Hardwood
Dimensions: —
Floor Type: Hardwood
Dimensions: —
Floor Type: Hardwood
Dimensions: —
Floor Type: —
Dimensions: —
Floor Type: —
Full Bathrooms: 5
Bathroom Amenities: Double Sink
Bathroom in Basement: 1
Rooms: Bedroom 5,Bedroom 6,Breakfast Room,Office,Study,Recreation Room,Foyer
Basement Description: Finished
Other Specifics
| 2 | |
| Concrete Perimeter | |
| Asphalt | |
| — | |
| — | |
| 52 X 162 | |
| — | |
| Full | |
| Hardwood Floors | |
| Range, Microwave, Dishwasher, Refrigerator, Washer, Dryer | |
| Not in DB | |
| Curbs, Sidewalks, Street Lights | |
| — | |
| — | |
| — |
Tax History
| Year | Property Taxes |
|---|---|
| 2021 | $26,447 |
Contact Agent
Nearby Similar Homes
Nearby Sold Comparables
Contact Agent
Listing Provided By
Compass






