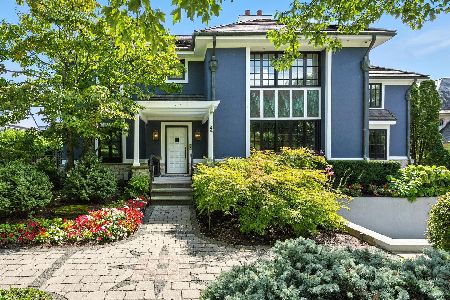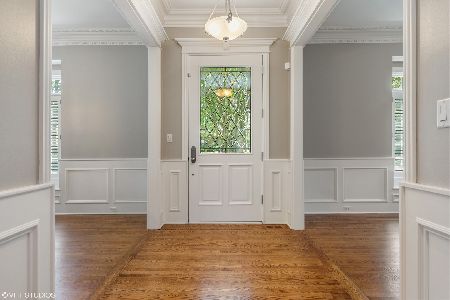410 Madison Street, Hinsdale, Illinois 60521
$522,000
|
Sold
|
|
| Status: | Closed |
| Sqft: | 2,104 |
| Cost/Sqft: | $261 |
| Beds: | 4 |
| Baths: | 3 |
| Year Built: | 1903 |
| Property Taxes: | $7,452 |
| Days On Market: | 2522 |
| Lot Size: | 0,14 |
Description
Behold this in-town charming sun-filled stucco farmhouse in a short walk to school, town and train location. Most of windows & roof are recently upgraded. Freshly painted in contemporary neutrals with 1st floor hardwood floors except for carpeted family room with charming wood-burning & gas fireplace, and huge walk-in closet. Crown moldings. First floor full bath with new quartz countertop, spacious eat-in kitchen, . Upstairs offers three generous bedrooms including a master with a private bath & 2 generous closets, and a 4th nursery size room with access to third level with bright & spacious finished room, plumbing easily available for potential half bath at top of stairs. Partially finished lower level has recreation room and a laundry/mechanical area with additional toilet & sink. Enjoy the outdoors from a spacious deck overlooking a private well manicured yard. Detached 2 car garage. Comfortable and charming. Nothing to do but move in and enjoy all that life has to offer.
Property Specifics
| Single Family | |
| — | |
| — | |
| 1903 | |
| Partial | |
| — | |
| No | |
| 0.14 |
| Du Page | |
| — | |
| 0 / Not Applicable | |
| None | |
| Lake Michigan | |
| Public Sewer | |
| 10254829 | |
| 0911234012 |
Nearby Schools
| NAME: | DISTRICT: | DISTANCE: | |
|---|---|---|---|
|
Grade School
Madison Elementary School |
181 | — | |
|
Middle School
Hinsdale Middle School |
181 | Not in DB | |
|
High School
Hinsdale Central High School |
86 | Not in DB | |
Property History
| DATE: | EVENT: | PRICE: | SOURCE: |
|---|---|---|---|
| 15 Apr, 2019 | Sold | $522,000 | MRED MLS |
| 5 Feb, 2019 | Under contract | $549,000 | MRED MLS |
| 22 Jan, 2019 | Listed for sale | $549,000 | MRED MLS |
Room Specifics
Total Bedrooms: 4
Bedrooms Above Ground: 4
Bedrooms Below Ground: 0
Dimensions: —
Floor Type: Hardwood
Dimensions: —
Floor Type: Hardwood
Dimensions: —
Floor Type: Hardwood
Full Bathrooms: 3
Bathroom Amenities: Separate Shower,Double Sink
Bathroom in Basement: 0
Rooms: Office,Bonus Room,Recreation Room,Foyer
Basement Description: Partially Finished
Other Specifics
| 2 | |
| — | |
| Asphalt,Side Drive | |
| Deck, Porch, Storms/Screens | |
| Fenced Yard | |
| 50X125 | |
| — | |
| Full | |
| Hardwood Floors, First Floor Full Bath | |
| Range, Microwave, Dishwasher, Refrigerator, Washer, Dryer | |
| Not in DB | |
| Sidewalks, Street Paved | |
| — | |
| — | |
| Gas Log, Gas Starter |
Tax History
| Year | Property Taxes |
|---|---|
| 2019 | $7,452 |
Contact Agent
Nearby Similar Homes
Nearby Sold Comparables
Contact Agent
Listing Provided By
Re/Max Signature Homes










