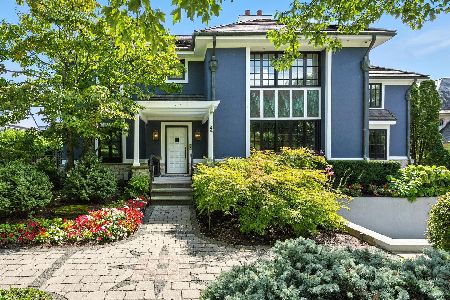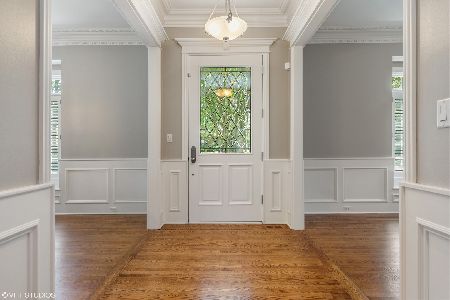412 Madison Street, Hinsdale, Illinois 60521
$1,170,000
|
Sold
|
|
| Status: | Closed |
| Sqft: | 0 |
| Cost/Sqft: | — |
| Beds: | 4 |
| Baths: | 5 |
| Year Built: | 2005 |
| Property Taxes: | $16,932 |
| Days On Market: | 3589 |
| Lot Size: | 0,00 |
Description
In-town walkability does not get more convenient than this. One block to Madison elementary, Robbins Park & the Community House.Short walk to Hinsdale Middle School, train, downtown & Hinsdale Central High School. The home feels fresh, upscale and happy. Over-sized mud room. One of the best laundry rooms on the planet. The outdoor amenities are beyond compare: fire pit, covered front porch, pergola and amazing landscaping. Include relo addenda with offer.
Property Specifics
| Single Family | |
| — | |
| — | |
| 2005 | |
| Full | |
| — | |
| No | |
| — |
| Du Page | |
| — | |
| 0 / Not Applicable | |
| None | |
| Lake Michigan | |
| Public Sewer | |
| 09145413 | |
| 0911234013 |
Nearby Schools
| NAME: | DISTRICT: | DISTANCE: | |
|---|---|---|---|
|
Grade School
Madison Elementary School |
181 | — | |
|
Middle School
Hinsdale Middle School |
181 | Not in DB | |
|
High School
Hinsdale Central High School |
86 | Not in DB | |
Property History
| DATE: | EVENT: | PRICE: | SOURCE: |
|---|---|---|---|
| 30 Sep, 2014 | Sold | $1,165,000 | MRED MLS |
| 29 Jul, 2014 | Under contract | $1,224,900 | MRED MLS |
| — | Last price change | $1,249,900 | MRED MLS |
| 28 Apr, 2014 | Listed for sale | $1,249,900 | MRED MLS |
| 6 Jun, 2016 | Sold | $1,170,000 | MRED MLS |
| 4 Mar, 2016 | Under contract | $1,200,000 | MRED MLS |
| 22 Feb, 2016 | Listed for sale | $1,200,000 | MRED MLS |
Room Specifics
Total Bedrooms: 5
Bedrooms Above Ground: 4
Bedrooms Below Ground: 1
Dimensions: —
Floor Type: Carpet
Dimensions: —
Floor Type: Carpet
Dimensions: —
Floor Type: Carpet
Dimensions: —
Floor Type: —
Full Bathrooms: 5
Bathroom Amenities: Whirlpool,Separate Shower,Double Sink
Bathroom in Basement: 1
Rooms: Bedroom 5,Breakfast Room,Mud Room,Recreation Room
Basement Description: Finished
Other Specifics
| 2 | |
| — | |
| — | |
| Brick Paver Patio | |
| Fenced Yard,Landscaped | |
| 50 X 125* | |
| — | |
| Full | |
| Vaulted/Cathedral Ceilings, Hardwood Floors, Second Floor Laundry | |
| Range, Microwave, Dishwasher, Refrigerator, Disposal, Wine Refrigerator | |
| Not in DB | |
| — | |
| — | |
| — | |
| — |
Tax History
| Year | Property Taxes |
|---|---|
| 2014 | $16,559 |
| 2016 | $16,932 |
Contact Agent
Nearby Similar Homes
Nearby Sold Comparables
Contact Agent
Listing Provided By
Coldwell Banker Residential










