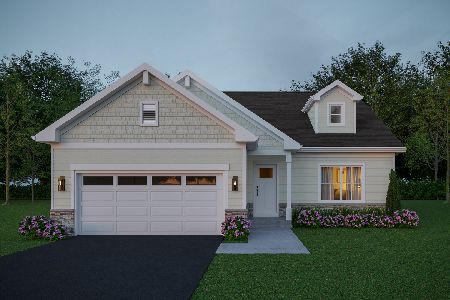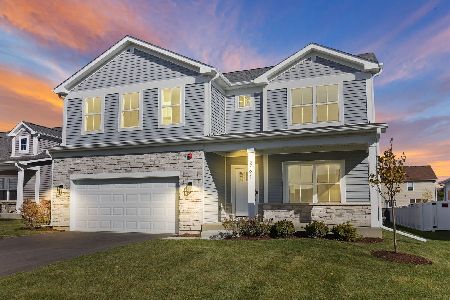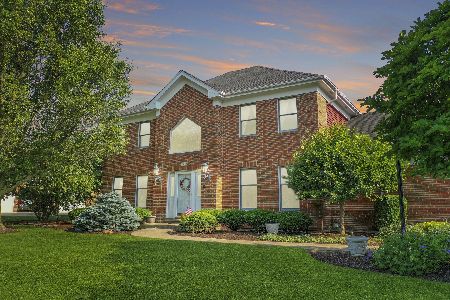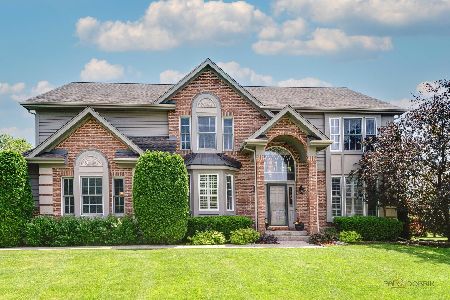410 Meadow Ridge Lane, Prospect Heights, Illinois 60070
$620,000
|
Sold
|
|
| Status: | Closed |
| Sqft: | 3,936 |
| Cost/Sqft: | $169 |
| Beds: | 4 |
| Baths: | 4 |
| Year Built: | 1992 |
| Property Taxes: | $15,351 |
| Days On Market: | 2110 |
| Lot Size: | 0,52 |
Description
Sprawling executive ranch on a half-acre lot, perfect for entertaining. Greet your guests in the dramatic entrance to this masterfully built home. Transom windows and mahogany built-ins are featured in this custom-built home. Create lasting memories in the elegant formal dining room featuring French doors, and tray ceilings. Work at home in your stunning mahogany-paneled office. Relax with family and friends in the family room with a built-in library/ entertainment center, a welcoming fireplace and two full glass doors to the deck. Gather in the large island kitchen updated in 2016. The heart of your home boasts; black granite counters, all stainless-steel appliances, double ovens, and a pantry. Enjoy casual meals in the breakfast room with a buffet counter. A laundry, full bath and three-car garage complete the east wing. Unwind in the west wing where your master suite is a sanctuary; your spa bath is finished with separate vanities, a garden tub, skylights, and a walk-in shower. Three more generous sized bedrooms with abundant storage. The enormous basement includes a second kitchen, dining area, full bath, lounge/ gaming room, a recreation room, trophy room, workshop, and abundant storage. New in 2020, first-floor carpeting in bedrooms and hall, freshly painted as well as the Submicron engineered membrane removal system for exceptionally clean whole house filtered water. Two sump pumps provide total peace of mind. Private yard, lovely deck, enclosed gazebo, in-ground sprinklers. Located on a quiet street in Prospect Heights. Convenient to train to the city, Chicago Executive Airport, interstate, shopping, great park district, schools, forest preserve. Sprawling Ranch - One floor living at its best! You Can't find this anywhere in the NW Suburbs!!
Property Specifics
| Single Family | |
| — | |
| Contemporary | |
| 1992 | |
| Full | |
| — | |
| No | |
| 0.52 |
| Cook | |
| Shires | |
| 0 / Not Applicable | |
| None | |
| Private Well | |
| Public Sewer, Sewer-Storm | |
| 10684947 | |
| 03162080060000 |
Nearby Schools
| NAME: | DISTRICT: | DISTANCE: | |
|---|---|---|---|
|
Grade School
Dwight D Eisenhower Elementary S |
23 | — | |
|
Middle School
Macarthur Middle School |
23 | Not in DB | |
|
High School
Wheeling High School |
214 | Not in DB | |
|
Alternate Elementary School
Betsy Ross Elementary School |
— | Not in DB | |
Property History
| DATE: | EVENT: | PRICE: | SOURCE: |
|---|---|---|---|
| 19 Oct, 2020 | Sold | $620,000 | MRED MLS |
| 26 Aug, 2020 | Under contract | $665,000 | MRED MLS |
| — | Last price change | $675,000 | MRED MLS |
| 7 Apr, 2020 | Listed for sale | $675,000 | MRED MLS |

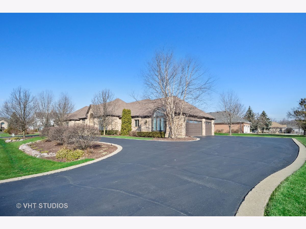
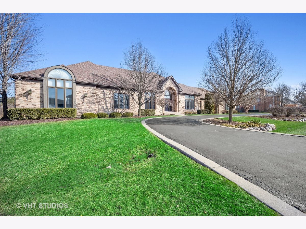
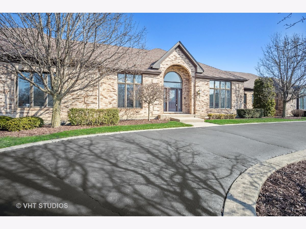
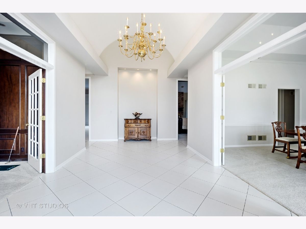
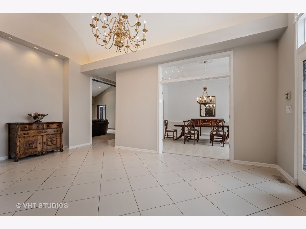
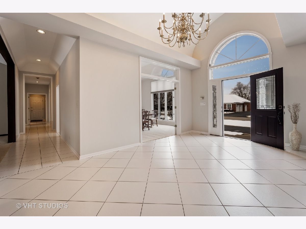
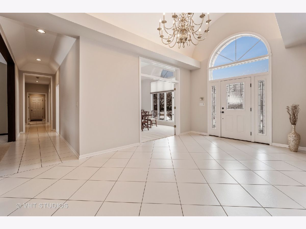
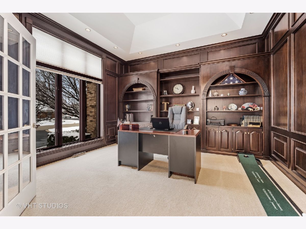
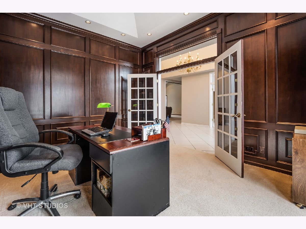
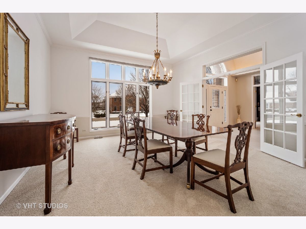
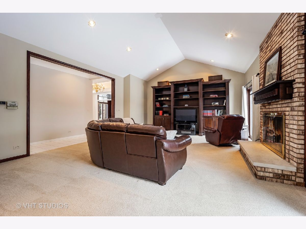
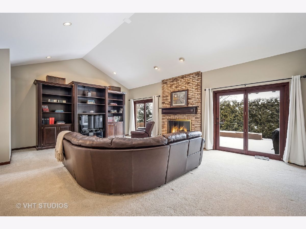
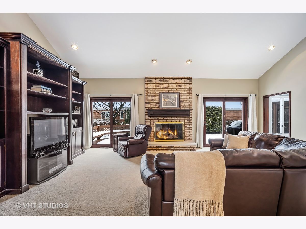
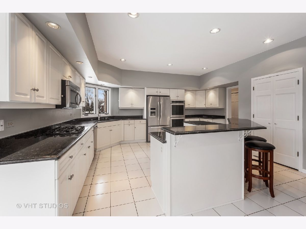
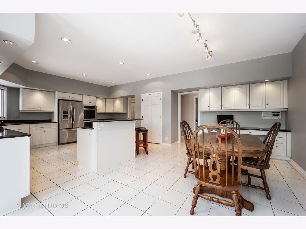
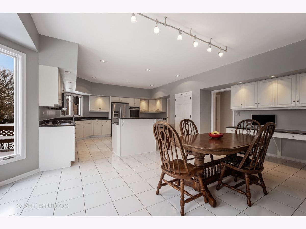
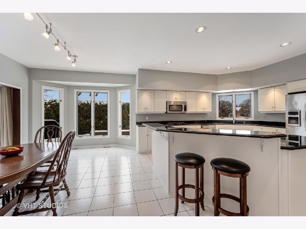
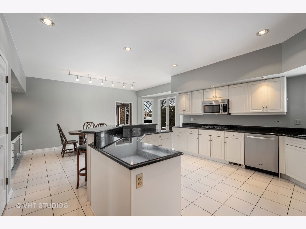
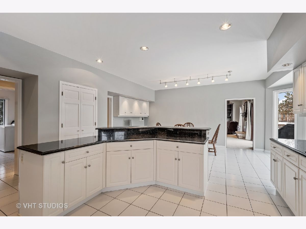
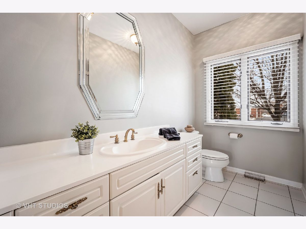
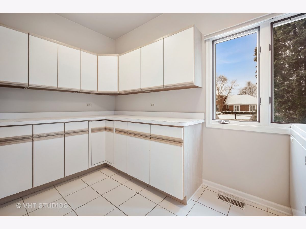
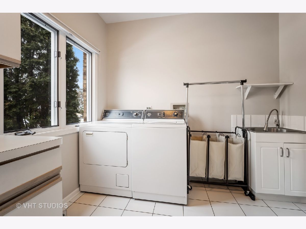
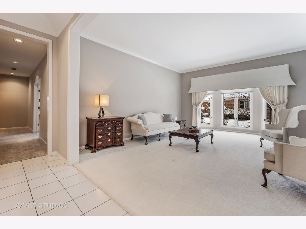
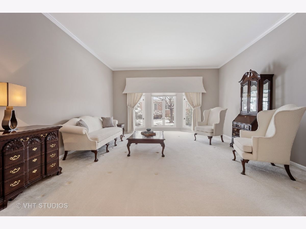
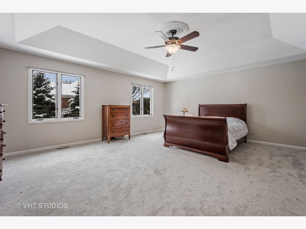
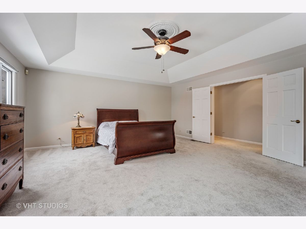
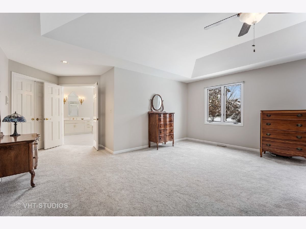
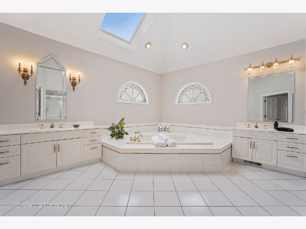
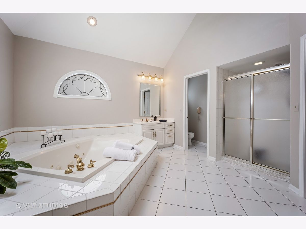
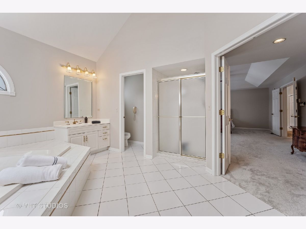
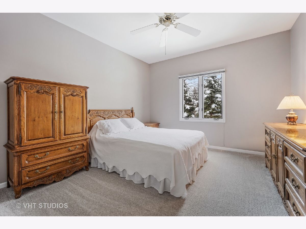
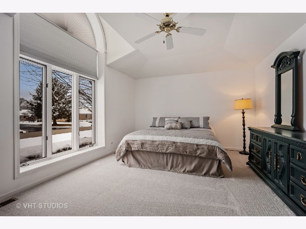
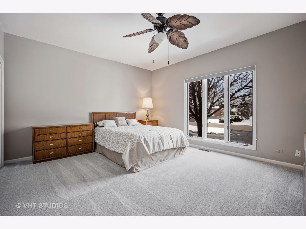
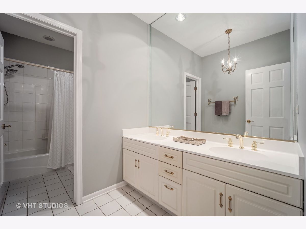
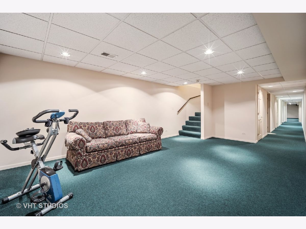
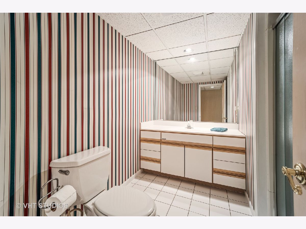
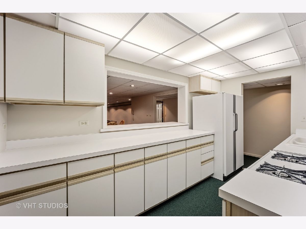
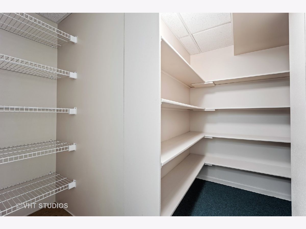
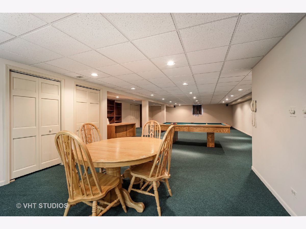
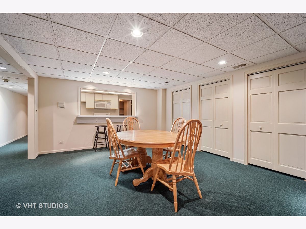
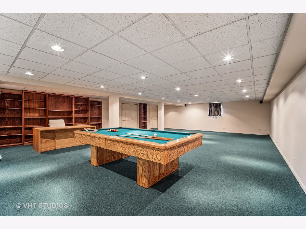
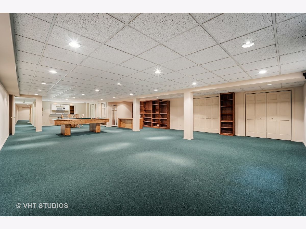
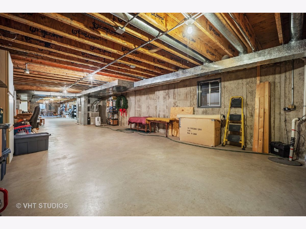
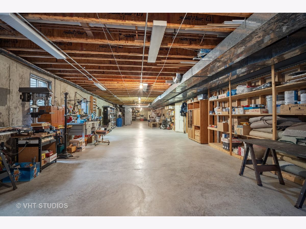
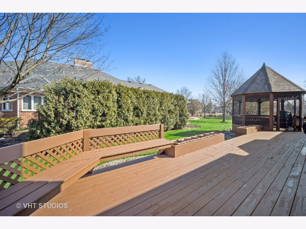
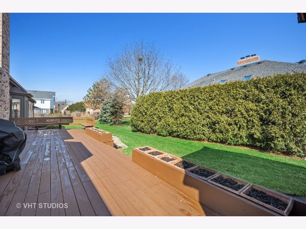
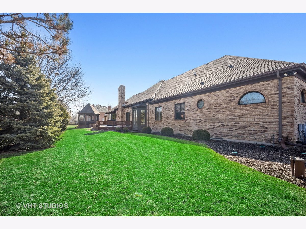
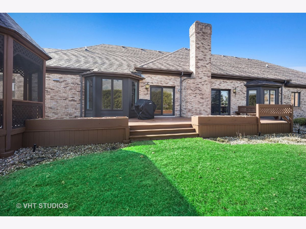
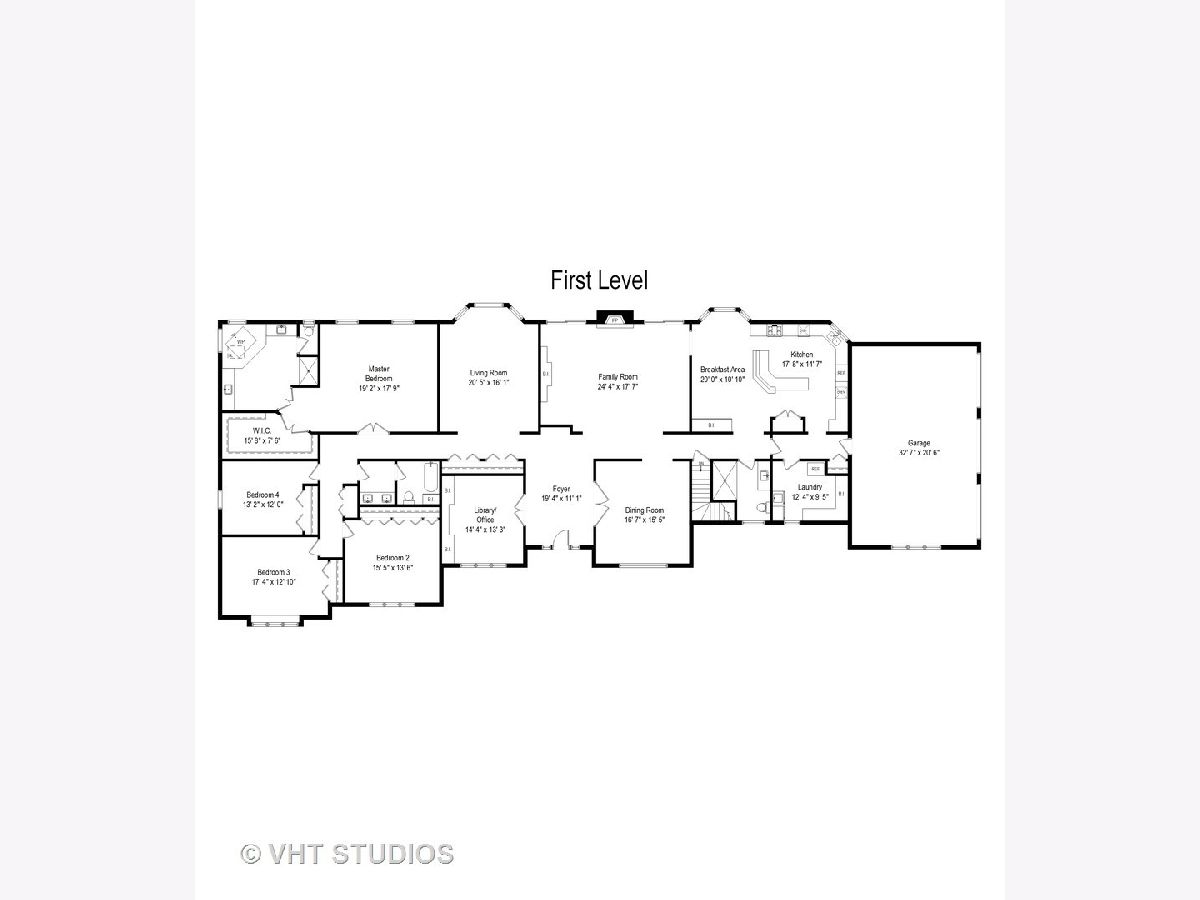
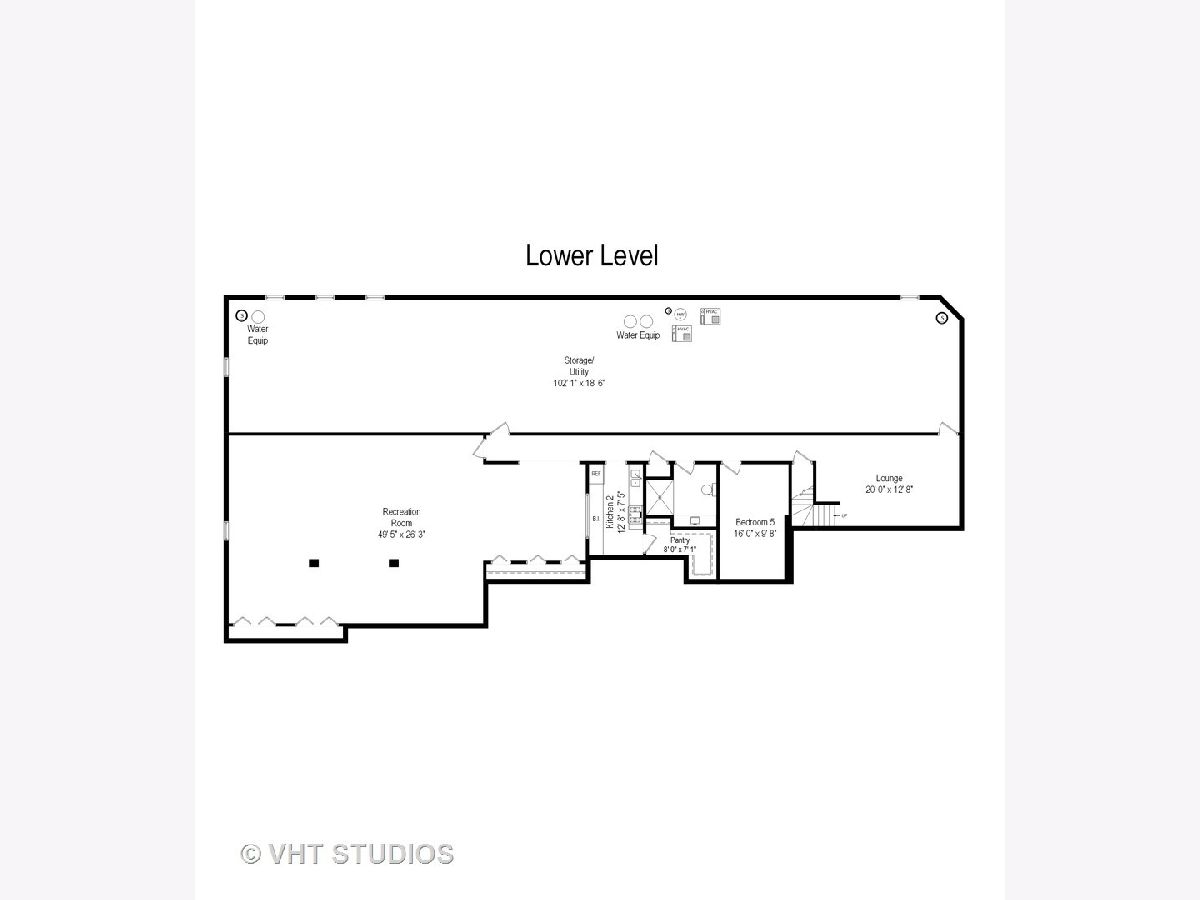
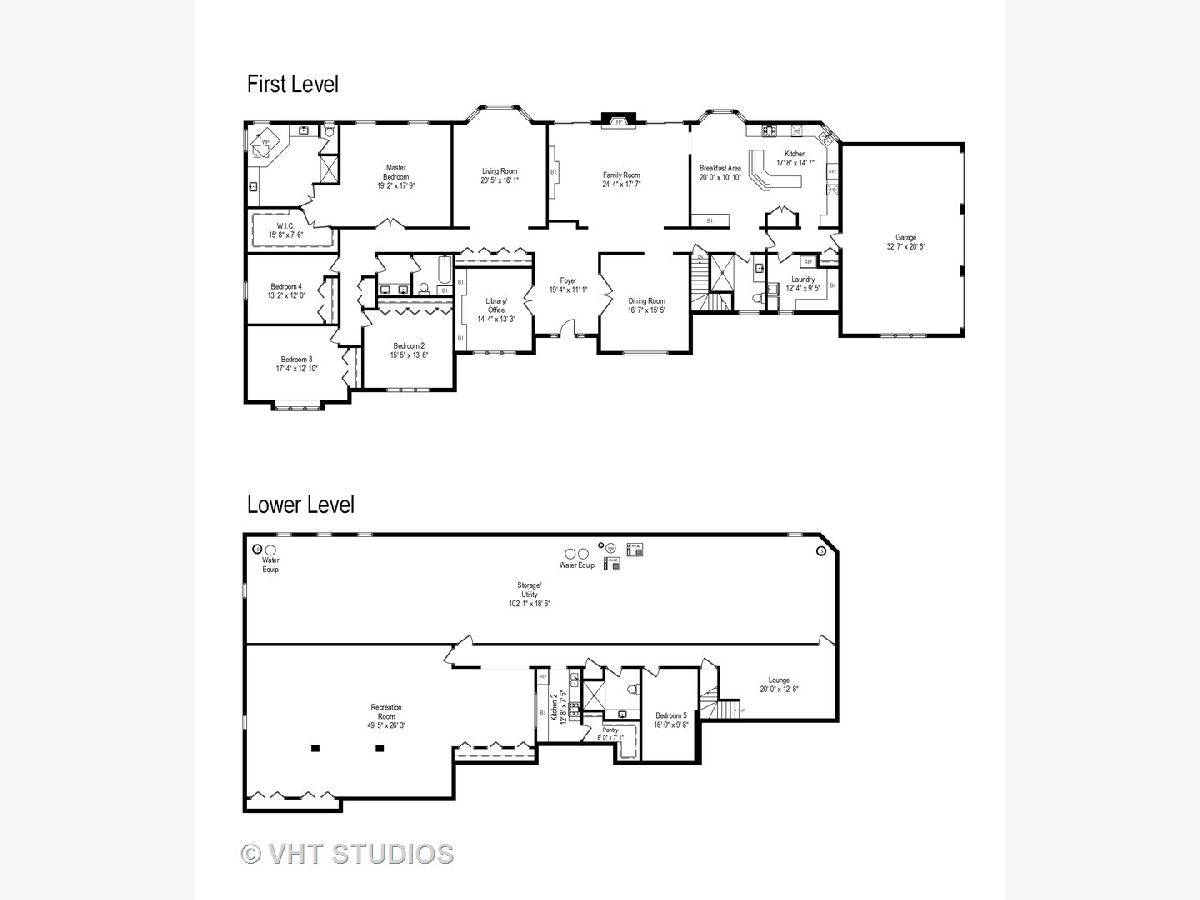
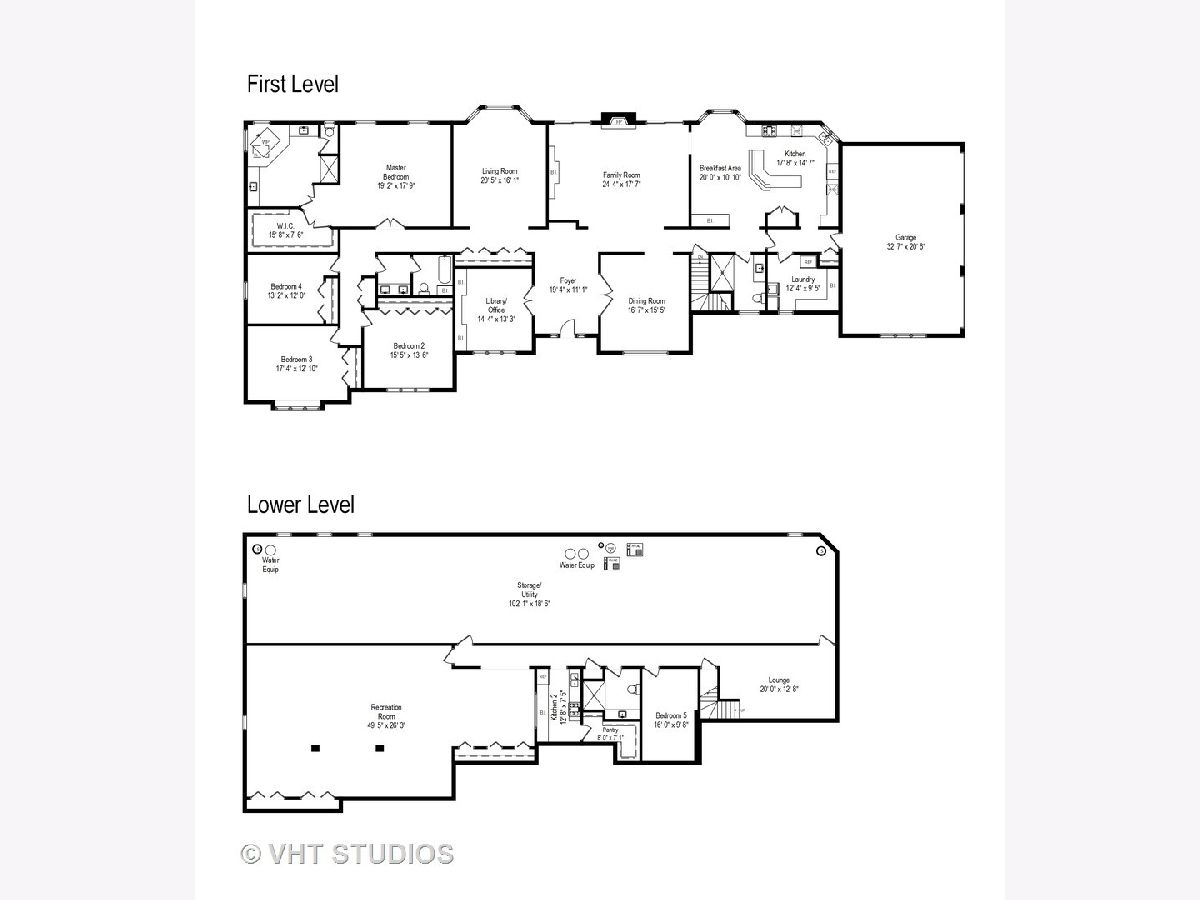
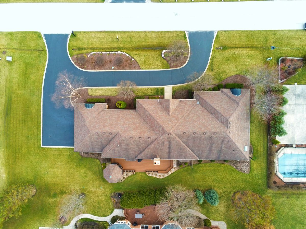
Room Specifics
Total Bedrooms: 4
Bedrooms Above Ground: 4
Bedrooms Below Ground: 0
Dimensions: —
Floor Type: Carpet
Dimensions: —
Floor Type: Carpet
Dimensions: —
Floor Type: Carpet
Full Bathrooms: 4
Bathroom Amenities: Whirlpool
Bathroom in Basement: 1
Rooms: Office,Recreation Room,Kitchen,Sitting Room,Foyer,Storage
Basement Description: Finished
Other Specifics
| 3 | |
| Concrete Perimeter | |
| Asphalt,Circular | |
| Deck, Storms/Screens | |
| — | |
| 100 X 225 | |
| — | |
| Full | |
| Vaulted/Cathedral Ceilings, First Floor Bedroom, In-Law Arrangement, First Floor Laundry, First Floor Full Bath | |
| Range, Microwave, Dishwasher, Refrigerator, Washer, Dryer | |
| Not in DB | |
| — | |
| — | |
| — | |
| Wood Burning |
Tax History
| Year | Property Taxes |
|---|---|
| 2020 | $15,351 |
Contact Agent
Nearby Similar Homes
Nearby Sold Comparables
Contact Agent
Listing Provided By
Baird & Warner

