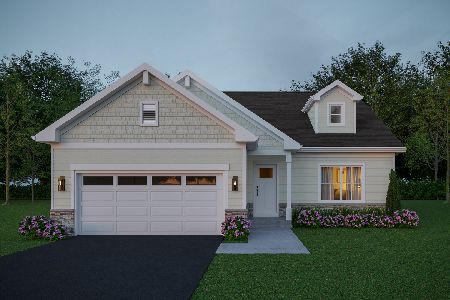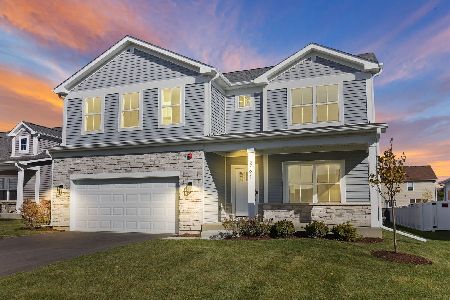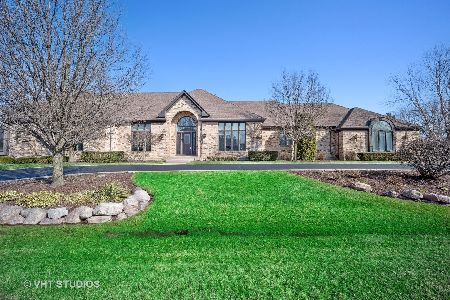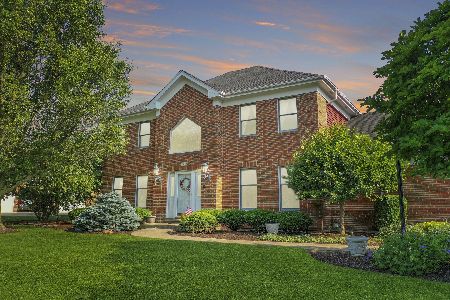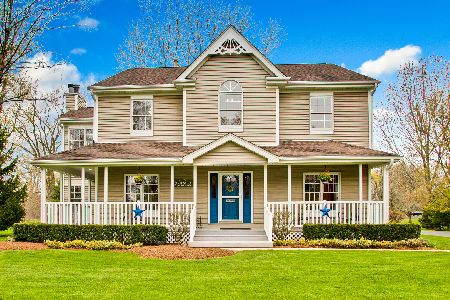411 Kerry Court, Prospect Heights, Illinois 60070
$610,000
|
Sold
|
|
| Status: | Closed |
| Sqft: | 3,613 |
| Cost/Sqft: | $183 |
| Beds: | 3 |
| Baths: | 4 |
| Year Built: | 1994 |
| Property Taxes: | $14,355 |
| Days On Market: | 2527 |
| Lot Size: | 0,00 |
Description
Stunning from the minute you drive up to this all brick home with brick driveway and 3 car garage. Dining room with vaulted ceiling & crown molding opens to butlers pantry leading to large eat-in kitchen with hdwd floors. Bright family room with frpl, vaulted ceiling, skylight and hdwd floors with French doors leading to deck. Master has vaulted ceiling, two walk-in closets, whirlpool tub and doors leading to 2nd deck. Large laundry room with addt'l space that can be used as an office or storage. Huge finished bsmt with wet bar, work-out room with closet, full bath, crown molding and large storage room. New furnace and AC, whole house generator and sprinkler system. This house has too much to name - come and see it. You won't be disappointed.
Property Specifics
| Single Family | |
| — | |
| Ranch | |
| 1994 | |
| Partial | |
| CUSTOM | |
| No | |
| — |
| Cook | |
| Shires | |
| 0 / Not Applicable | |
| None | |
| Private Well | |
| Public Sewer | |
| 10293888 | |
| 03162080090000 |
Nearby Schools
| NAME: | DISTRICT: | DISTANCE: | |
|---|---|---|---|
|
Grade School
Betsy Ross Elementary School |
23 | — | |
|
Middle School
Macarthur Middle School |
23 | Not in DB | |
|
High School
Wheeling High School |
214 | Not in DB | |
Property History
| DATE: | EVENT: | PRICE: | SOURCE: |
|---|---|---|---|
| 13 Jun, 2008 | Sold | $810,000 | MRED MLS |
| 4 Apr, 2008 | Under contract | $849,900 | MRED MLS |
| 4 Apr, 2008 | Listed for sale | $849,900 | MRED MLS |
| 18 Oct, 2019 | Sold | $610,000 | MRED MLS |
| 5 Aug, 2019 | Under contract | $659,500 | MRED MLS |
| — | Last price change | $674,900 | MRED MLS |
| 1 Mar, 2019 | Listed for sale | $689,900 | MRED MLS |
Room Specifics
Total Bedrooms: 3
Bedrooms Above Ground: 3
Bedrooms Below Ground: 0
Dimensions: —
Floor Type: Carpet
Dimensions: —
Floor Type: Carpet
Full Bathrooms: 4
Bathroom Amenities: Whirlpool,Separate Shower,Double Sink
Bathroom in Basement: 0
Rooms: Bonus Room,Pantry,Suite
Basement Description: Finished
Other Specifics
| 3 | |
| Concrete Perimeter | |
| Brick,Circular,Side Drive | |
| Patio | |
| Landscaped | |
| 236X110X202X110 | |
| Unfinished | |
| Full | |
| Vaulted/Cathedral Ceilings, Skylight(s), Bar-Wet | |
| Double Oven, Microwave, Dishwasher, Refrigerator, Washer, Dryer, Disposal | |
| Not in DB | |
| Street Paved | |
| — | |
| — | |
| Wood Burning, Gas Log |
Tax History
| Year | Property Taxes |
|---|---|
| 2008 | $12,509 |
| 2019 | $14,355 |
Contact Agent
Nearby Similar Homes
Nearby Sold Comparables
Contact Agent
Listing Provided By
Prello Realty, Inc.

