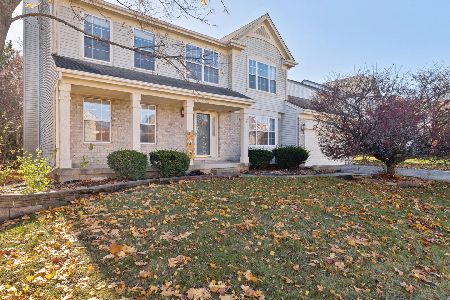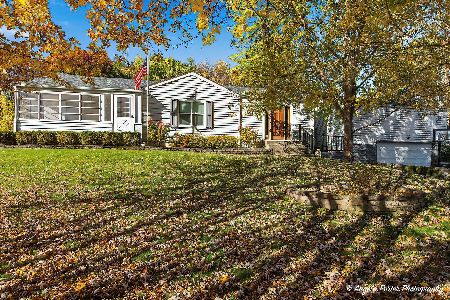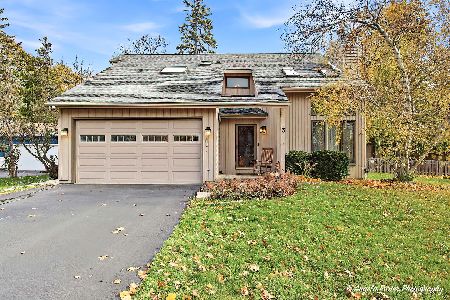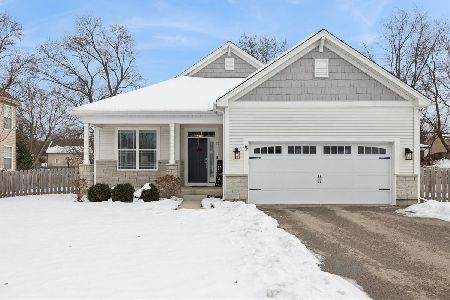410 Middlebury Drive, Lake Villa, Illinois 60046
$245,000
|
Sold
|
|
| Status: | Closed |
| Sqft: | 3,858 |
| Cost/Sqft: | $65 |
| Beds: | 3 |
| Baths: | 3 |
| Year Built: | 2000 |
| Property Taxes: | $9,482 |
| Days On Market: | 3695 |
| Lot Size: | 0,27 |
Description
Better than new! Immaculate ranch in premium location with great views of nature. Great open floor plan with vaulted ceilings and large windows. Dramatic entry with coat closet. Hardwood floors throughout. Formal dining room. Huge kitchen with large island, pantry & cabinet space galore. Breakfast area with sliders to large deck overlooking conservancy. Convenient 1st floor laundry/mud room with extra cabinets & closet. Master bedroom with walk-in closet & ultra bath with double sink, Jacuzzi tub and separate shower. Full walk out finished basement with full bath, extra storage & sliders to large concrete patio. Freshly painted throughout. Nothing to do just move in and enjoy. Close to shopping.
Property Specifics
| Single Family | |
| — | |
| Ranch | |
| 2000 | |
| Full,Walkout | |
| BARDWELL | |
| No | |
| 0.27 |
| Lake | |
| Cedar Crossing | |
| 175 / Annual | |
| Insurance | |
| Public | |
| Public Sewer | |
| 09080271 | |
| 06033050830000 |
Nearby Schools
| NAME: | DISTRICT: | DISTANCE: | |
|---|---|---|---|
|
High School
Grayslake North High School |
127 | Not in DB | |
Property History
| DATE: | EVENT: | PRICE: | SOURCE: |
|---|---|---|---|
| 29 May, 2013 | Sold | $214,500 | MRED MLS |
| 17 Mar, 2013 | Under contract | $214,500 | MRED MLS |
| 21 Feb, 2013 | Listed for sale | $214,500 | MRED MLS |
| 18 Dec, 2015 | Sold | $245,000 | MRED MLS |
| 18 Nov, 2015 | Under contract | $250,000 | MRED MLS |
| 5 Nov, 2015 | Listed for sale | $250,000 | MRED MLS |
| 23 Nov, 2016 | Sold | $274,900 | MRED MLS |
| 12 Oct, 2016 | Under contract | $279,900 | MRED MLS |
| — | Last price change | $289,000 | MRED MLS |
| 2 Jul, 2016 | Listed for sale | $299,000 | MRED MLS |
Room Specifics
Total Bedrooms: 3
Bedrooms Above Ground: 3
Bedrooms Below Ground: 0
Dimensions: —
Floor Type: Hardwood
Dimensions: —
Floor Type: Hardwood
Full Bathrooms: 3
Bathroom Amenities: Whirlpool,Separate Shower,Double Sink
Bathroom in Basement: 1
Rooms: Storage
Basement Description: Finished,Exterior Access
Other Specifics
| 2 | |
| Concrete Perimeter | |
| Asphalt | |
| Deck, Patio, Storms/Screens | |
| Landscaped,Pond(s),Water View | |
| 71.90X135X106.27X135 | |
| — | |
| Full | |
| Vaulted/Cathedral Ceilings, Hardwood Floors, First Floor Bedroom, First Floor Laundry, First Floor Full Bath | |
| Range, Microwave, Dishwasher, Refrigerator, Washer, Dryer, Disposal | |
| Not in DB | |
| Sidewalks, Street Lights, Street Paved | |
| — | |
| — | |
| — |
Tax History
| Year | Property Taxes |
|---|---|
| 2013 | $7,493 |
| 2015 | $9,482 |
| 2016 | $11,350 |
Contact Agent
Nearby Similar Homes
Nearby Sold Comparables
Contact Agent
Listing Provided By
RE/MAX Showcase









