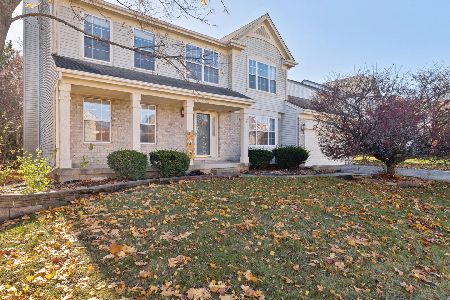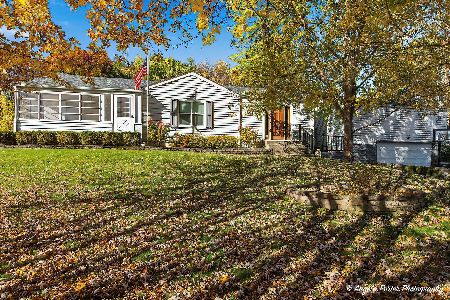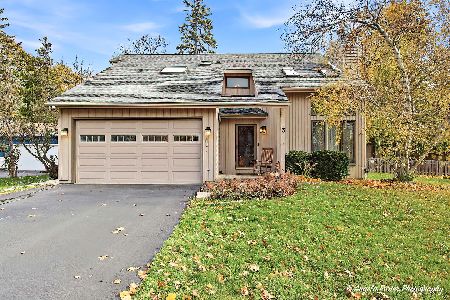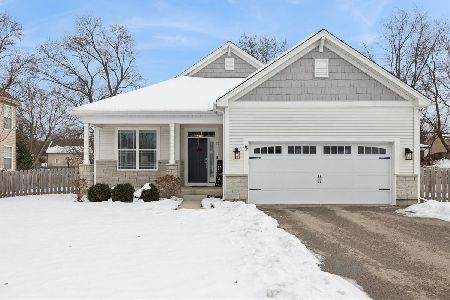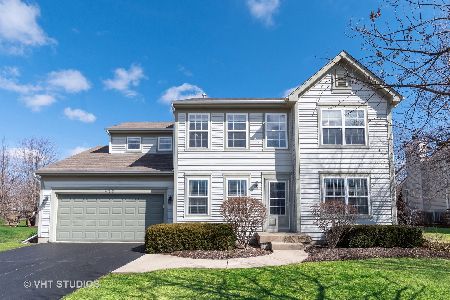416 Middlebury Drive, Lake Villa, Illinois 60046
$291,000
|
Sold
|
|
| Status: | Closed |
| Sqft: | 1,694 |
| Cost/Sqft: | $177 |
| Beds: | 3 |
| Baths: | 3 |
| Year Built: | 2001 |
| Property Taxes: | $9,205 |
| Days On Market: | 2321 |
| Lot Size: | 0,25 |
Description
BIGGER than it looks! 2,965 FINISHED SF with the walkout level doubles your living space! You will not find another ranch with this beautiful front elevation, extra large yard and 3.5 CAR GARAGE in Cedar Crossing. PEACEFUL SETTING OVERLOOKS NATURAL POND AND FOREST PRESERVE. Quality upgrades throughout: oversized and transom windows, volume ceilings, maple cabinets, solid oak raised panel doors. Open eat-in Kitchen with maple mission-style cabinets, Corian counters and upgraded SS appliances. Host your HOLIDAY DINNERS in the SPACIOUS DINING ROOM with BUTLER PANTRY. Private, quiet Master Suite with pond views, ceramic tile vaulted Bath and walk-in closet. FULL, FINISHED WALKOUT LOWER LEVEL with 9-FT CEILINGS has two Bedrooms, full Bath and Family Room with stone fireplace. Incredibly RELAXING BACK YARD with both a DECK and PATIO for daylong views of water & wildlife. Meticulously maintained with a NEW ROOF, NEWER CAC and FURNACE. Abundant closets plus large STORAGE ROOM! So much to offer the SELECTIVE CLIENT who is DOWNSIZING, needs an IN-LAW or TEEN SUITE. Excellent D41/127 schools, located convenient to shopping, parks and I-94! MUST SEE TO APPRECIATE the quality and setting offered here. Call for a showing today!
Property Specifics
| Single Family | |
| — | |
| — | |
| 2001 | |
| — | |
| PRESTWICK | |
| Yes | |
| 0.25 |
| Lake | |
| Cedar Crossing | |
| 250 / Annual | |
| — | |
| — | |
| — | |
| 10482013 | |
| 06033050970000 |
Nearby Schools
| NAME: | DISTRICT: | DISTANCE: | |
|---|---|---|---|
|
Grade School
Joseph J Pleviak Elementary Scho |
41 | — | |
|
Middle School
Peter J Palombi School |
41 | Not in DB | |
|
High School
Grayslake North High School |
127 | Not in DB | |
Property History
| DATE: | EVENT: | PRICE: | SOURCE: |
|---|---|---|---|
| 31 Jan, 2020 | Sold | $291,000 | MRED MLS |
| 27 Nov, 2019 | Under contract | $299,900 | MRED MLS |
| — | Last price change | $309,900 | MRED MLS |
| 11 Aug, 2019 | Listed for sale | $309,900 | MRED MLS |
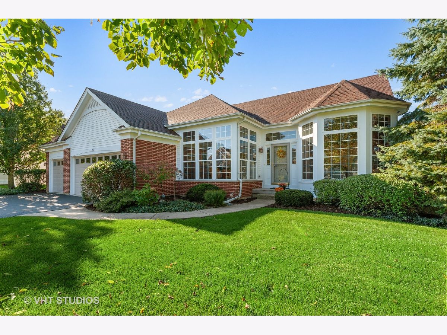
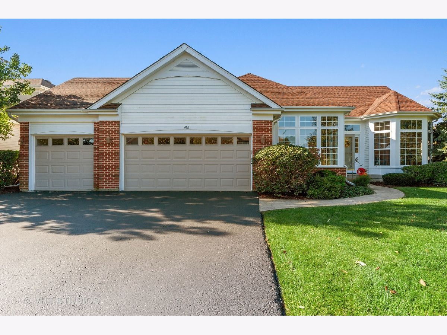
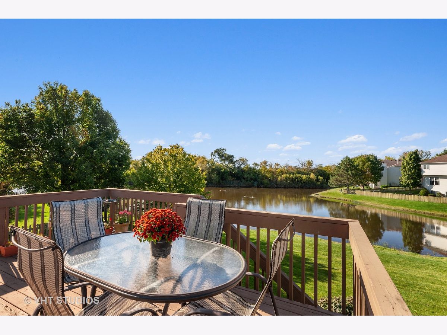
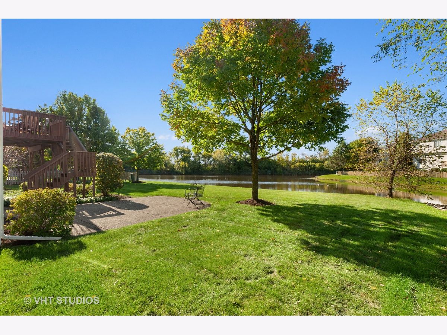
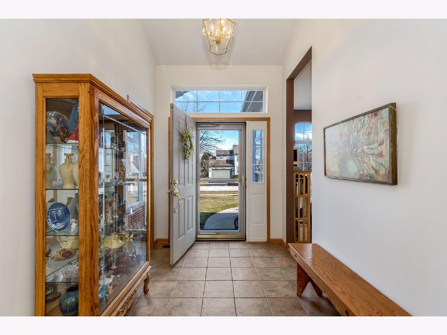
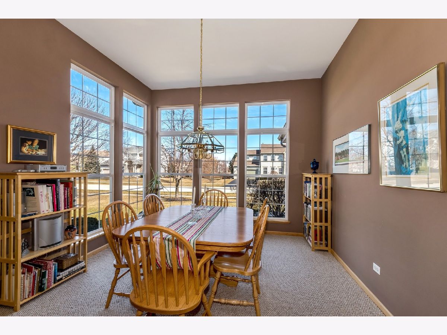
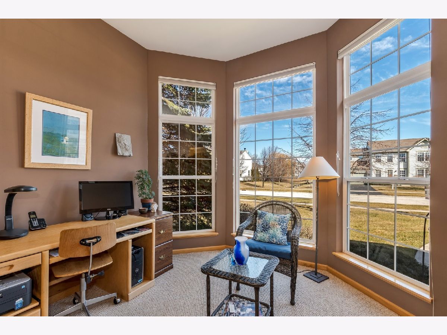
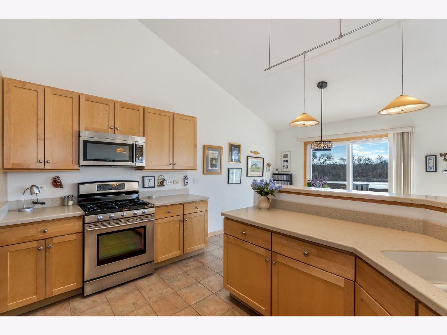
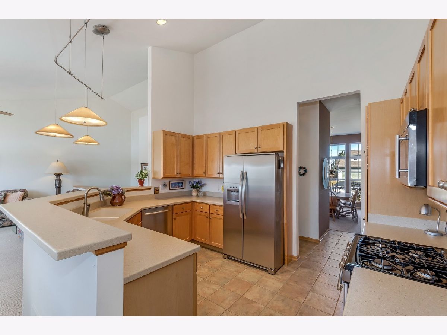
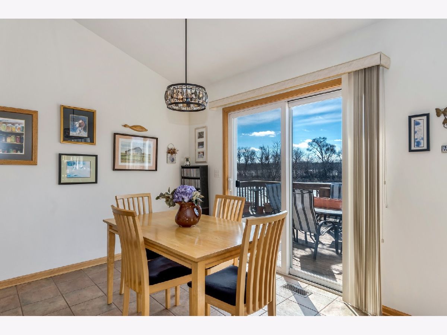
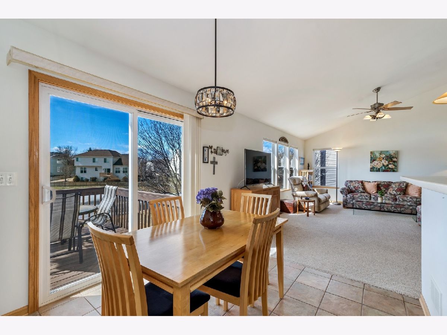
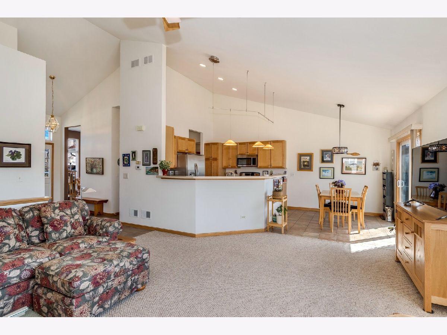
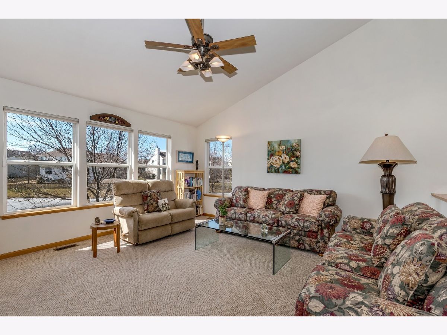
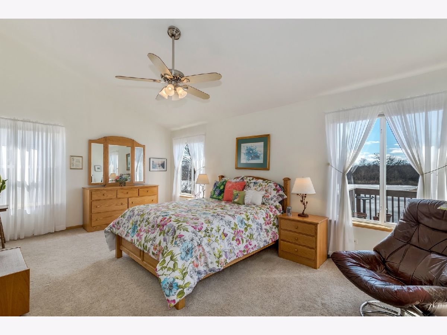
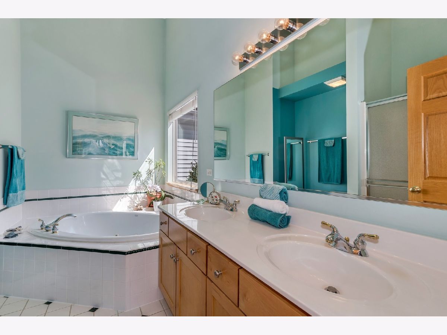
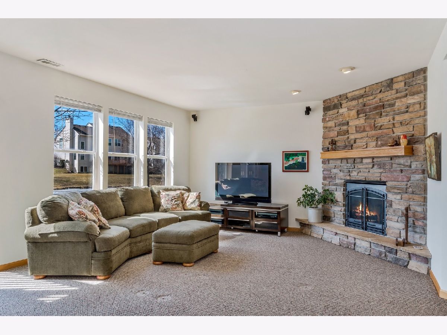
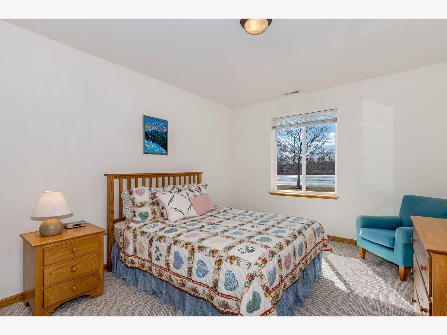
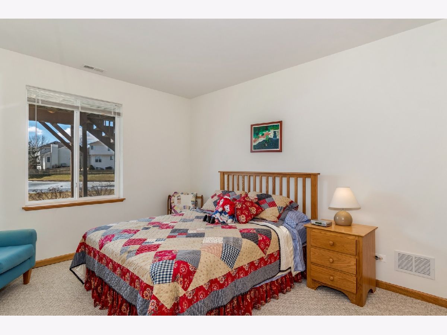
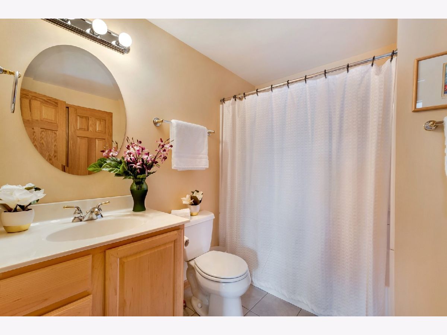
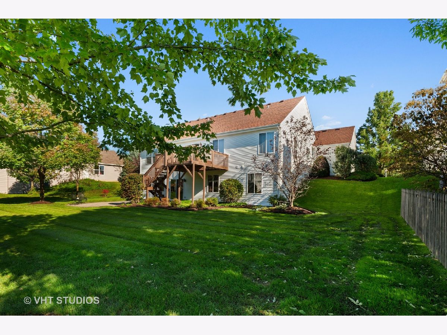
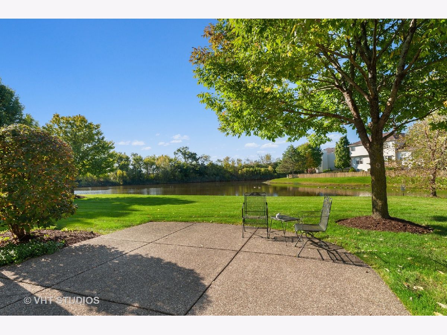
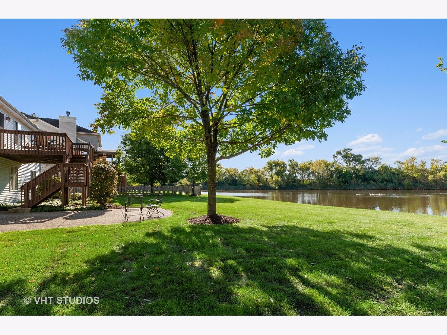
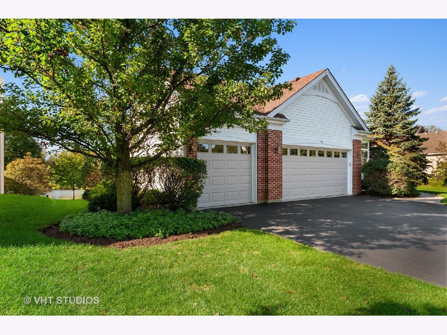
Room Specifics
Total Bedrooms: 3
Bedrooms Above Ground: 3
Bedrooms Below Ground: 0
Dimensions: —
Floor Type: —
Dimensions: —
Floor Type: —
Full Bathrooms: 3
Bathroom Amenities: Whirlpool,Separate Shower,Double Sink
Bathroom in Basement: 1
Rooms: —
Basement Description: Finished,Exterior Access
Other Specifics
| 3 | |
| — | |
| Asphalt | |
| — | |
| — | |
| 80X135 | |
| — | |
| — | |
| — | |
| — | |
| Not in DB | |
| — | |
| — | |
| — | |
| — |
Tax History
| Year | Property Taxes |
|---|---|
| 2020 | $9,205 |
Contact Agent
Nearby Similar Homes
Nearby Sold Comparables
Contact Agent
Listing Provided By
Berkshire Hathaway HomeServices Starck Real Estate

