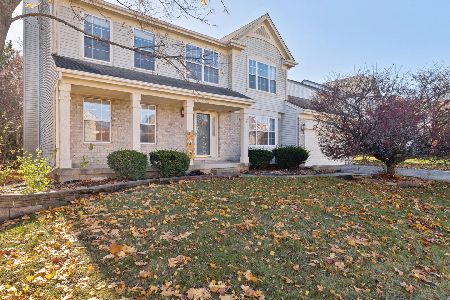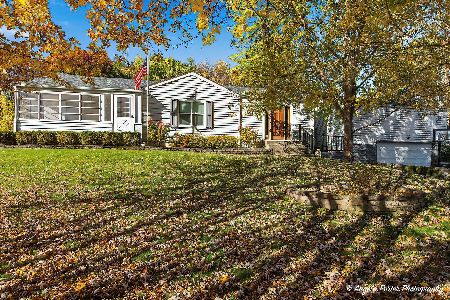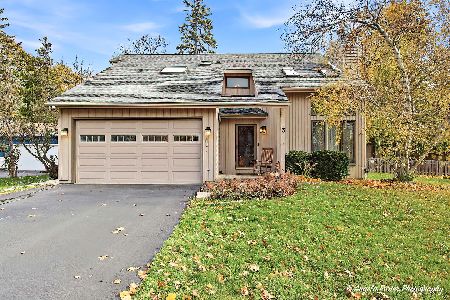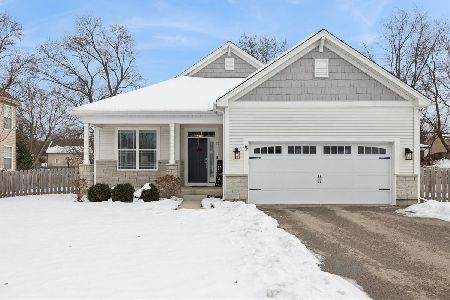410 Middlebury Drive, Lake Villa, Illinois 60046
$274,900
|
Sold
|
|
| Status: | Closed |
| Sqft: | 3,375 |
| Cost/Sqft: | $83 |
| Beds: | 4 |
| Baths: | 3 |
| Year Built: | 2000 |
| Property Taxes: | $11,350 |
| Days On Market: | 3456 |
| Lot Size: | 0,27 |
Description
Immaculate, Completely Remodeled Home, 4 Bedroom and 3 Baths, Luxury Kitchen with Granite Countertops, Island, Stone Backsplash and Stainless Steel Appliances. Master Bedroom with Walk-in Closet and Completely updated Master Bath, Whirlpool Tub and Separate Shower, Vaulted Ceilings, Entire House Freshly Painted, Huge 14X10 Laundry Room on Main Floor, 1446 Square Feet of a Full Finished Walkout Basement, Property Backs up to Pond, Thompson Elementary & Grayslake North High School
Property Specifics
| Single Family | |
| — | |
| Ranch | |
| 2000 | |
| Full,Walkout | |
| BARDWELL | |
| No | |
| 0.27 |
| Lake | |
| Cedar Crossing | |
| 175 / Annual | |
| Insurance | |
| Public | |
| Public Sewer | |
| 09275302 | |
| 06033050830000 |
Nearby Schools
| NAME: | DISTRICT: | DISTANCE: | |
|---|---|---|---|
|
Grade School
William L Thompson School |
41 | — | |
|
Middle School
Peter J Palombi School |
41 | Not in DB | |
|
High School
Grayslake North High School |
127 | Not in DB | |
Property History
| DATE: | EVENT: | PRICE: | SOURCE: |
|---|---|---|---|
| 29 May, 2013 | Sold | $214,500 | MRED MLS |
| 17 Mar, 2013 | Under contract | $214,500 | MRED MLS |
| 21 Feb, 2013 | Listed for sale | $214,500 | MRED MLS |
| 18 Dec, 2015 | Sold | $245,000 | MRED MLS |
| 18 Nov, 2015 | Under contract | $250,000 | MRED MLS |
| 5 Nov, 2015 | Listed for sale | $250,000 | MRED MLS |
| 23 Nov, 2016 | Sold | $274,900 | MRED MLS |
| 12 Oct, 2016 | Under contract | $279,900 | MRED MLS |
| — | Last price change | $289,000 | MRED MLS |
| 2 Jul, 2016 | Listed for sale | $299,000 | MRED MLS |
Room Specifics
Total Bedrooms: 4
Bedrooms Above Ground: 4
Bedrooms Below Ground: 0
Dimensions: —
Floor Type: Hardwood
Dimensions: —
Floor Type: Hardwood
Dimensions: —
Floor Type: Wood Laminate
Full Bathrooms: 3
Bathroom Amenities: Whirlpool,Double Sink
Bathroom in Basement: 1
Rooms: Recreation Room,Mud Room
Basement Description: Finished,Exterior Access
Other Specifics
| 2 | |
| Concrete Perimeter | |
| Asphalt | |
| — | |
| — | |
| 71.90X135X106.27X135 | |
| — | |
| Full | |
| Vaulted/Cathedral Ceilings, Hardwood Floors, First Floor Bedroom, First Floor Laundry, First Floor Full Bath | |
| Range, Microwave, Dishwasher, Refrigerator, Washer, Dryer, Disposal | |
| Not in DB | |
| — | |
| — | |
| — | |
| — |
Tax History
| Year | Property Taxes |
|---|---|
| 2013 | $7,493 |
| 2015 | $9,482 |
| 2016 | $11,350 |
Contact Agent
Nearby Similar Homes
Nearby Sold Comparables
Contact Agent
Listing Provided By
@properties









