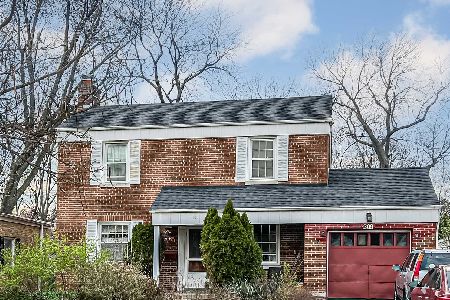410 Na Wa Ta Avenue, Mount Prospect, Illinois 60056
$471,501
|
Sold
|
|
| Status: | Closed |
| Sqft: | 2,796 |
| Cost/Sqft: | $179 |
| Beds: | 5 |
| Baths: | 3 |
| Year Built: | 1954 |
| Property Taxes: | $7,607 |
| Days On Market: | 3685 |
| Lot Size: | 0,00 |
Description
Beautiful brick colonial in premium country club location!! This home has it all!! Four bedrooms on 2nd floor including a large master suite with walk-in-closet, private bath/jacuzzi and brand new carpet. 5th bedroom on main level perfect for in-law/nanny/guest room arrangement (with full bath and walk-in-closet). Note: 5th bedroom currently being used as 2nd family room. Large living room with wood burning fireplace and built-ins. Separate dining room. Large eat-in kitchen with stainless appliances, double sink, sky light, island and table space with door leading to patio. Hardwood floors in most rooms. Large basement offers a recreation room, fireplace, laundry and huge storage area! Roof 4 years old. Newer windows. Zoned heat/a/c. Blocks from Mt Prospect Golf Course, Lincoln Middle School, Metra, down town Mt. Prospect!! Award winning Prospect High School.
Property Specifics
| Single Family | |
| — | |
| Colonial | |
| 1954 | |
| Full | |
| — | |
| No | |
| — |
| Cook | |
| — | |
| 0 / Not Applicable | |
| None | |
| Lake Michigan | |
| Sewer-Storm | |
| 09108149 | |
| 08114010160000 |
Nearby Schools
| NAME: | DISTRICT: | DISTANCE: | |
|---|---|---|---|
|
Grade School
Lions Park Elementary School |
57 | — | |
|
Middle School
Lincoln Junior High School |
57 | Not in DB | |
|
High School
Prospect High School |
214 | Not in DB | |
Property History
| DATE: | EVENT: | PRICE: | SOURCE: |
|---|---|---|---|
| 24 May, 2016 | Sold | $471,501 | MRED MLS |
| 20 Mar, 2016 | Under contract | $499,900 | MRED MLS |
| — | Last price change | $525,000 | MRED MLS |
| 2 Jan, 2016 | Listed for sale | $549,900 | MRED MLS |
Room Specifics
Total Bedrooms: 5
Bedrooms Above Ground: 5
Bedrooms Below Ground: 0
Dimensions: —
Floor Type: Hardwood
Dimensions: —
Floor Type: Hardwood
Dimensions: —
Floor Type: Hardwood
Dimensions: —
Floor Type: —
Full Bathrooms: 3
Bathroom Amenities: —
Bathroom in Basement: 0
Rooms: Bedroom 5,Recreation Room,Storage
Basement Description: Partially Finished
Other Specifics
| 2 | |
| Concrete Perimeter | |
| Concrete | |
| Patio | |
| — | |
| 61X132 | |
| Full | |
| Full | |
| Skylight(s), Hardwood Floors, First Floor Bedroom, In-Law Arrangement, First Floor Full Bath | |
| Range, Microwave, Dishwasher, Refrigerator, Washer, Dryer, Disposal, Stainless Steel Appliance(s) | |
| Not in DB | |
| — | |
| — | |
| — | |
| Wood Burning |
Tax History
| Year | Property Taxes |
|---|---|
| 2016 | $7,607 |
Contact Agent
Nearby Similar Homes
Nearby Sold Comparables
Contact Agent
Listing Provided By
Keller Williams Realty Ptnr,LL







