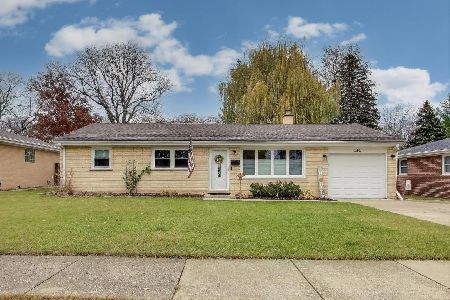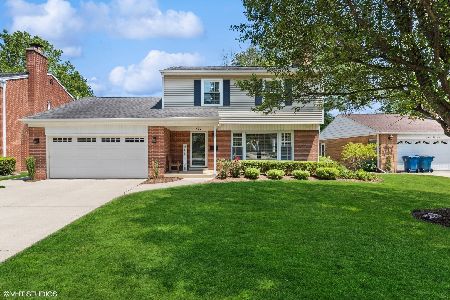412 Na Wa Ta Avenue, Mount Prospect, Illinois 60056
$430,000
|
Sold
|
|
| Status: | Closed |
| Sqft: | 2,221 |
| Cost/Sqft: | $203 |
| Beds: | 4 |
| Baths: | 3 |
| Year Built: | 1954 |
| Property Taxes: | $11,209 |
| Days On Market: | 2668 |
| Lot Size: | 0,17 |
Description
Heart of the Country Club Subdivision - this affordable 4 bedroom all brick updated colonial offers 2+ attached garage, hardwood floors throughout, 2 fireplaces and is packed with charm. Recessed lighting in living rm w/fireplace, separate dining room with door out to screen porch (new screening 2015) and private back yard. Updated 2013 kitchen with granite counters, stainless steel appliances, hardwood cherry cabinets w/pull out drawers, recessed lighting and new window to yard. Master bedroom w/full bath and 2 side by side walk-in closets - 9'x6' each (good space to expand master bath if desired). 2016 remodel of basement includes new windows, ceiling, floor, wet bar w/granite top, sump pump and overhead sewers. New tear-off roof 2017 including new gutters/downspouts/soffits 2018. Walk-able to downtown, Metra Station (7 blocks) and just 2 blocks to a nice round of golf or just lunch/dinner at the clubhouse. Sought after School District - Lions Park Grade, Lincoln Jr, Prospect HS
Property Specifics
| Single Family | |
| — | |
| Colonial | |
| 1954 | |
| Full | |
| — | |
| No | |
| 0.17 |
| Cook | |
| Country Club | |
| 0 / Not Applicable | |
| None | |
| Lake Michigan | |
| Overhead Sewers | |
| 10066958 | |
| 08114010170000 |
Nearby Schools
| NAME: | DISTRICT: | DISTANCE: | |
|---|---|---|---|
|
Grade School
Lions Park Elementary School |
57 | — | |
|
Middle School
Lincoln Junior High School |
57 | Not in DB | |
|
High School
Prospect High School |
214 | Not in DB | |
|
Alternate Elementary School
Westbrook School For Young Learn |
— | Not in DB | |
Property History
| DATE: | EVENT: | PRICE: | SOURCE: |
|---|---|---|---|
| 29 Oct, 2018 | Sold | $430,000 | MRED MLS |
| 10 Sep, 2018 | Under contract | $449,999 | MRED MLS |
| 30 Aug, 2018 | Listed for sale | $449,999 | MRED MLS |
Room Specifics
Total Bedrooms: 4
Bedrooms Above Ground: 4
Bedrooms Below Ground: 0
Dimensions: —
Floor Type: Hardwood
Dimensions: —
Floor Type: Hardwood
Dimensions: —
Floor Type: Hardwood
Full Bathrooms: 3
Bathroom Amenities: —
Bathroom in Basement: 0
Rooms: Recreation Room,Walk In Closet,Screened Porch,Storage
Basement Description: Partially Finished
Other Specifics
| 2 | |
| Concrete Perimeter | |
| Concrete | |
| Patio, Porch Screened, Storms/Screens | |
| Landscaped | |
| 59X122X59X126 | |
| Full | |
| Full | |
| Bar-Wet, Hardwood Floors | |
| Range, Microwave, Dishwasher, Refrigerator, Washer, Dryer, Disposal, Stainless Steel Appliance(s) | |
| Not in DB | |
| Clubhouse, Sidewalks, Street Lights, Street Paved | |
| — | |
| — | |
| Wood Burning |
Tax History
| Year | Property Taxes |
|---|---|
| 2018 | $11,209 |
Contact Agent
Nearby Similar Homes
Nearby Sold Comparables
Contact Agent
Listing Provided By
Coldwell Banker Residential Brokerage








