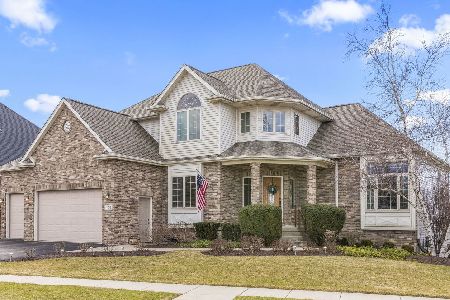410 Northgate Drive, Sycamore, Illinois 60178
$358,000
|
Sold
|
|
| Status: | Closed |
| Sqft: | 3,016 |
| Cost/Sqft: | $124 |
| Beds: | 4 |
| Baths: | 4 |
| Year Built: | 2005 |
| Property Taxes: | $9,187 |
| Days On Market: | 3625 |
| Lot Size: | 0,00 |
Description
A Year Round Vacation Property. Outstanding Views No matter what Season. Home was built to enhance the views of the Lake from 3 floors of living. Finished basement has English Window exposure to the Lake. Master Bedroom View is so Peaceful. 4/5 Bedrooms , 3.5 Bathrooms. Great Room and Superior Eat In Kitchen are the Gathering Place to Enjoy. Stone Fireplace reaches the Cathedral Ceilings. Formal Dining, office or Bedrm, Media room or Bedrm, 4 car heated garage. Unbelieveable Brick and stamped cement Patio with Firepit. Plenty of yard to enjoy , Fencing is allowed.
Property Specifics
| Single Family | |
| — | |
| — | |
| 2005 | |
| Full,English | |
| — | |
| Yes | |
| — |
| De Kalb | |
| Heron Creek | |
| 307 / Annual | |
| Lake Rights | |
| Public | |
| Public Sewer | |
| 09154704 | |
| 0621179022 |
Nearby Schools
| NAME: | DISTRICT: | DISTANCE: | |
|---|---|---|---|
|
Grade School
North Grove Elementary School |
427 | — | |
|
Middle School
Sycamore Middle School |
427 | Not in DB | |
|
High School
Sycamore High School |
427 | Not in DB | |
Property History
| DATE: | EVENT: | PRICE: | SOURCE: |
|---|---|---|---|
| 21 Jul, 2016 | Sold | $358,000 | MRED MLS |
| 14 Apr, 2016 | Under contract | $375,000 | MRED MLS |
| 2 Mar, 2016 | Listed for sale | $375,000 | MRED MLS |
Room Specifics
Total Bedrooms: 5
Bedrooms Above Ground: 4
Bedrooms Below Ground: 1
Dimensions: —
Floor Type: Carpet
Dimensions: —
Floor Type: Carpet
Dimensions: —
Floor Type: Carpet
Dimensions: —
Floor Type: —
Full Bathrooms: 4
Bathroom Amenities: Whirlpool,Separate Shower,Double Sink
Bathroom in Basement: 1
Rooms: Kitchen,Bedroom 5,Foyer,Loft,Office
Basement Description: Finished,Exterior Access
Other Specifics
| 4 | |
| Concrete Perimeter | |
| Asphalt | |
| Patio, Porch, Stamped Concrete Patio, Brick Paver Patio, Storms/Screens, Outdoor Fireplace | |
| Lake Front,Landscaped,Water View | |
| 80 X 143.91 | |
| Pull Down Stair,Unfinished | |
| Full | |
| Vaulted/Cathedral Ceilings, Hardwood Floors, First Floor Bedroom, In-Law Arrangement, Second Floor Laundry | |
| Double Oven, Range, Microwave, Dishwasher, Refrigerator, Washer, Dryer, Disposal | |
| Not in DB | |
| Sidewalks, Street Lights, Street Paved | |
| — | |
| — | |
| Wood Burning, Electric, Gas Starter |
Tax History
| Year | Property Taxes |
|---|---|
| 2016 | $9,187 |
Contact Agent
Nearby Similar Homes
Nearby Sold Comparables
Contact Agent
Listing Provided By
McCabe REALTORS







