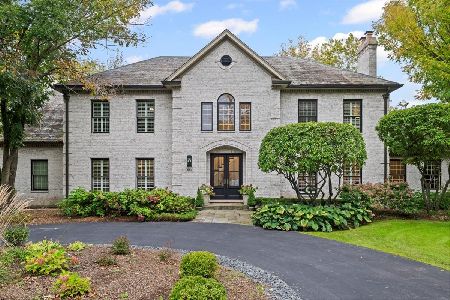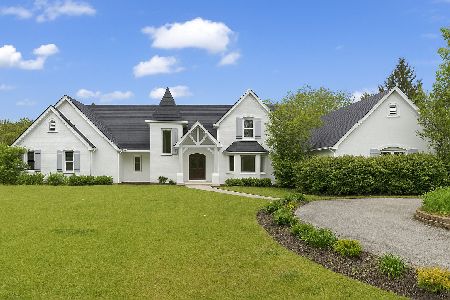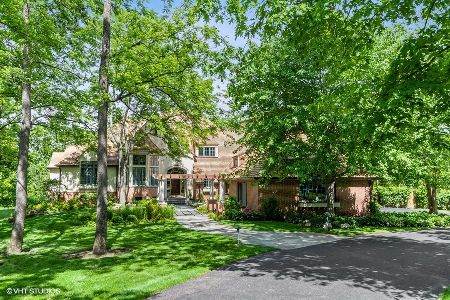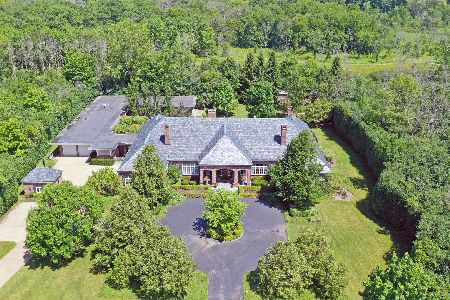410 Oak Knoll Drive, Lake Forest, Illinois 60045
$2,362,500
|
Sold
|
|
| Status: | Closed |
| Sqft: | 4,778 |
| Cost/Sqft: | $523 |
| Beds: | 5 |
| Baths: | 6 |
| Year Built: | 2025 |
| Property Taxes: | $5,902 |
| Days On Market: | 242 |
| Lot Size: | 0,55 |
Description
Fidelity West is offering the ONLY MOVE IN READY NEW CONSTRUCTION HOME IN LAKE FOREST THAT WILL BE READY BEFORE THE END OF SUMMER 2025! Welcome to this stunning custom-designed new construction home by Fidelity Wes, located in the exclusive Oak Knoll Woodlands-a 16-home custom community with only 3 lots remaining. Situated at the end of a quiet cul-de-sac, this beautifully designed residence will be ready for move-in August 1st, 2025. This residence offers a rare opportunity to enjoy luxury living in one of Lake Forest's most desirable neighborhoods. This beautifully crafted 5-bedroom, 5.1-bath all-brick home showcases exceptional architectural detail, including tray ceilings, custom millwork, and an open floor plan that blends elegance with everyday comfort. Step inside to a bright and inviting living room that sets the tone for this thoughtfully designed residence. The open-concept great room features soaring vaulted ceilings, fireplace and access to a beautiful stone patio, creating the perfect setting for indoor-outdoor entertaining. Just off the great room, the dining area includes a stylish wet bar and additional patio access for seamless flow. The chef's kitchen is a true showpiece with vaulted, custom-beamed ceilings, high-end appliances, a functional scullery, and a dedicated command center-offering everything you need for both entertaining and day-to-day convenience. The main level is complete with a powder room, a mud/laundry room, and a flexible first-floor suite-ideal for an in-law arrangement, au pair, guest suite, or private office. Upstairs, retreat to the luxurious primary suite featuring a vaulted cathedral ceiling, a large walk-in closet with direct access to the second-level laundry room, and a spa-like ensuite with a double vanity, soaking tub, and walk-in shower. Three additional bedrooms complete the upper level-one with a private ensuite and two that share a well-appointed Jack and Jill bathroom. The finished basement offers even more room to relax and entertain, featuring a spacious recreation room with a wet bar, a dedicated theater room, an exercise or craft room, and a full bath. Enjoy peaceful outdoor living with a professionally landscaped backyard and a brick paver patio overlooking the golf course and preserve. Don't miss the opportunity to build your dream home-three additional lots (Lots 8, 10, and 11) are available for custom construction in this sought-after neighborhood.
Property Specifics
| Single Family | |
| — | |
| — | |
| 2025 | |
| — | |
| — | |
| No | |
| 0.55 |
| Lake | |
| — | |
| 1000 / Annual | |
| — | |
| — | |
| — | |
| 12334216 | |
| 16063020570000 |
Nearby Schools
| NAME: | DISTRICT: | DISTANCE: | |
|---|---|---|---|
|
Grade School
Everett Elementary School |
67 | — | |
|
Middle School
Deer Path Middle School |
67 | Not in DB | |
|
High School
Lake Forest High School |
115 | Not in DB | |
Property History
| DATE: | EVENT: | PRICE: | SOURCE: |
|---|---|---|---|
| 14 Aug, 2025 | Sold | $2,362,500 | MRED MLS |
| 10 Jul, 2025 | Under contract | $2,500,000 | MRED MLS |
| 18 Apr, 2025 | Listed for sale | $2,500,000 | MRED MLS |
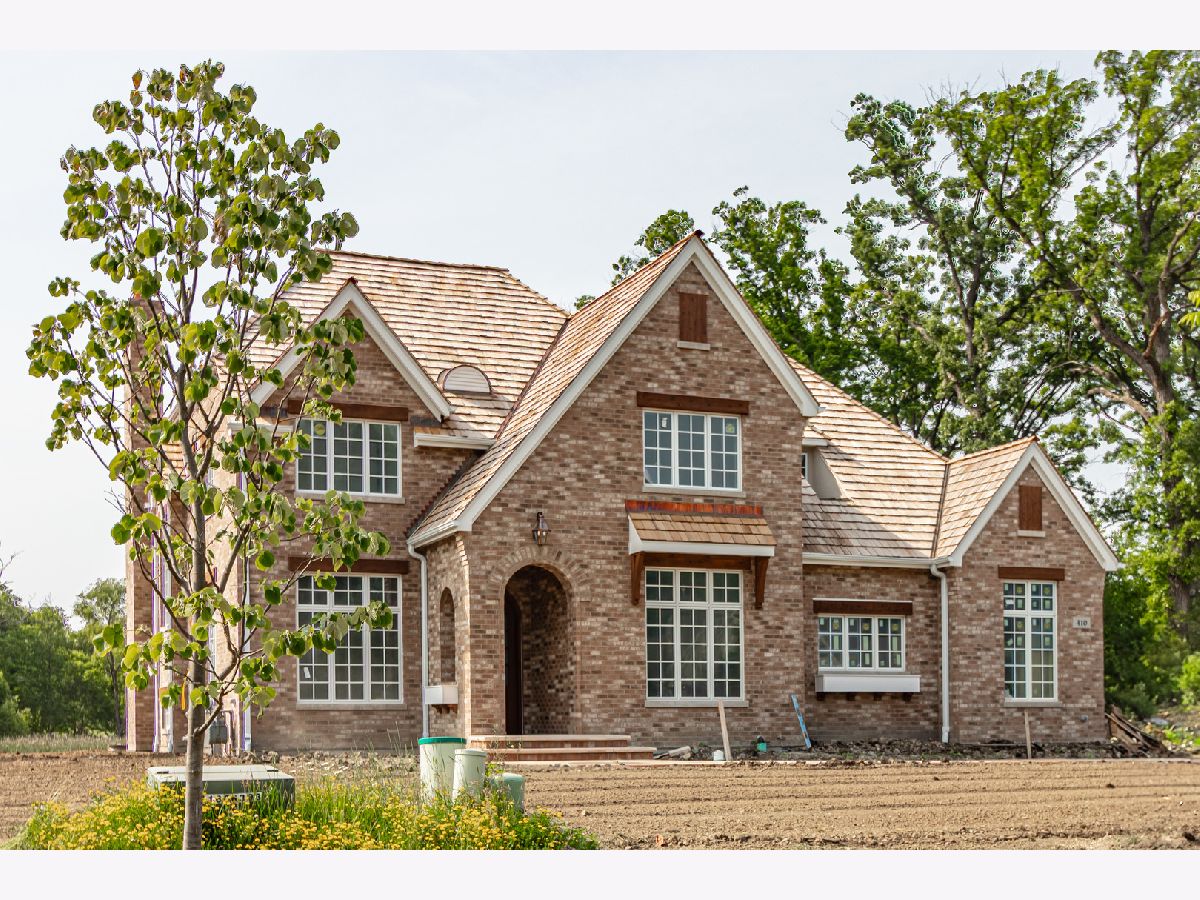































Room Specifics
Total Bedrooms: 5
Bedrooms Above Ground: 5
Bedrooms Below Ground: 0
Dimensions: —
Floor Type: —
Dimensions: —
Floor Type: —
Dimensions: —
Floor Type: —
Dimensions: —
Floor Type: —
Full Bathrooms: 6
Bathroom Amenities: Separate Shower,Double Sink,Soaking Tub
Bathroom in Basement: 1
Rooms: —
Basement Description: —
Other Specifics
| 3 | |
| — | |
| — | |
| — | |
| — | |
| 157X235X300X43 | |
| — | |
| — | |
| — | |
| — | |
| Not in DB | |
| — | |
| — | |
| — | |
| — |
Tax History
| Year | Property Taxes |
|---|---|
| 2025 | $5,902 |
Contact Agent
Nearby Similar Homes
Nearby Sold Comparables
Contact Agent
Listing Provided By
RE/MAX Top Performers

