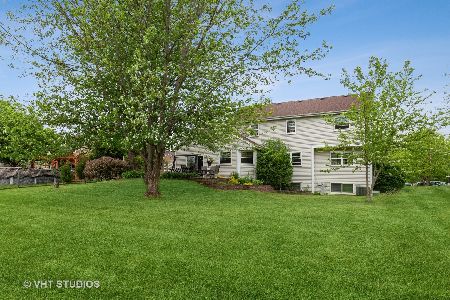410 Tartans Drive, West Dundee, Illinois 60118
$264,900
|
Sold
|
|
| Status: | Closed |
| Sqft: | 2,320 |
| Cost/Sqft: | $114 |
| Beds: | 4 |
| Baths: | 3 |
| Year Built: | 1992 |
| Property Taxes: | $7,676 |
| Days On Market: | 2810 |
| Lot Size: | 0,00 |
Description
Spacious 2 story with brand new kitchen, new SS appliances, granite counters and open to Family Room with new fireplace surround. Beautiful Brazilian Cherry Hardwood floors (New in kitchen and Foyer). FR with fireplace and adjacent to Bonus room, sun room or play room. 2.5 updated baths, sky-lite, Partially finished bsmnt with man cave, Huge deck with trellis (fenced for dog) and large retention area in back yard.
Property Specifics
| Single Family | |
| — | |
| Colonial | |
| 1992 | |
| Full | |
| — | |
| No | |
| — |
| Kane | |
| Tartans Glen | |
| 0 / Not Applicable | |
| None | |
| Public | |
| Public Sewer | |
| 09950530 | |
| 0321402011 |
Nearby Schools
| NAME: | DISTRICT: | DISTANCE: | |
|---|---|---|---|
|
Grade School
Dundee Highlands Elementary Scho |
300 | — | |
|
Middle School
Dundee Middle School |
300 | Not in DB | |
|
High School
H D Jacobs High School |
300 | Not in DB | |
Property History
| DATE: | EVENT: | PRICE: | SOURCE: |
|---|---|---|---|
| 11 Jul, 2018 | Sold | $264,900 | MRED MLS |
| 30 May, 2018 | Under contract | $264,900 | MRED MLS |
| 14 May, 2018 | Listed for sale | $264,900 | MRED MLS |
Room Specifics
Total Bedrooms: 4
Bedrooms Above Ground: 4
Bedrooms Below Ground: 0
Dimensions: —
Floor Type: Carpet
Dimensions: —
Floor Type: Carpet
Dimensions: —
Floor Type: Carpet
Full Bathrooms: 3
Bathroom Amenities: Separate Shower,Double Sink,Full Body Spray Shower
Bathroom in Basement: 0
Rooms: Bonus Room
Basement Description: Partially Finished
Other Specifics
| 2.5 | |
| Concrete Perimeter | |
| Asphalt | |
| Deck | |
| Nature Preserve Adjacent,Landscaped | |
| 88 X 130 | |
| Unfinished | |
| Full | |
| Skylight(s), Wood Laminate Floors | |
| Range, Microwave, Dishwasher, Refrigerator | |
| Not in DB | |
| — | |
| — | |
| — | |
| Gas Log |
Tax History
| Year | Property Taxes |
|---|---|
| 2018 | $7,676 |
Contact Agent
Nearby Similar Homes
Nearby Sold Comparables
Contact Agent
Listing Provided By
RE/MAX of Barrington







