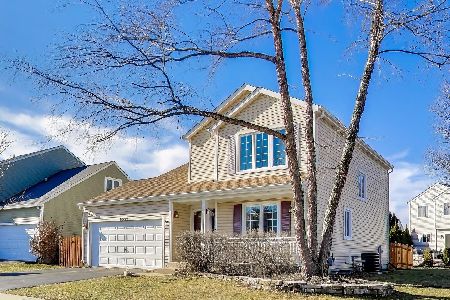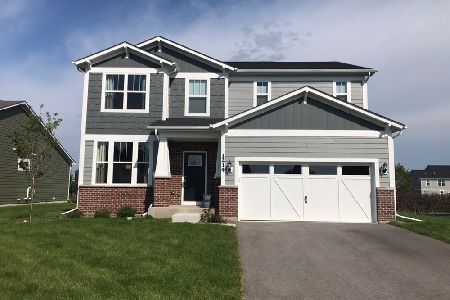410 Tuscany Drive, Algonquin, Illinois 60102
$420,000
|
Sold
|
|
| Status: | Closed |
| Sqft: | 4,933 |
| Cost/Sqft: | $89 |
| Beds: | 4 |
| Baths: | 4 |
| Year Built: | 2006 |
| Property Taxes: | $10,732 |
| Days On Market: | 2859 |
| Lot Size: | 0,25 |
Description
Live like ROYALTY in this Astonishing Birmingham Model w/ Fin Basement 4,933 sqft, 3 carlf garage w/ insulated garage doors. Located in a sought after community on a premium lot backing up to fields & adjacent to The Square Barn Road Campus (K-8 w/all day Kindergarten) in AWARD WINNING Dist 158 Schools. These Owners have done some SERIOUS remodeling Folks to make this home one of kind. A Def..must see! Close to Brand New Hospital & Shopping Galore! This 4 bedroom home features custom; tile, drapery, plantation shutters, black out up/down shades & wood blinds, crown molding, upgraded trim, custom shelving & cabinets in Family Room, mud room. Basement; wet bar, 2 bev fridges, granite counters, dishwasher, microwave Also playroom, exercise rm, media area & laundry room in Basement ++. Luxurious Oak wood floors on all of first level plus stairs. Quartz & Granite counter tops throughout. Gazebo, custom pavor patio, playset, Invisible Fence, Basketball net! Looking at All OFFERs!
Property Specifics
| Single Family | |
| — | |
| — | |
| 2006 | |
| Full | |
| BIRMINGHAM | |
| No | |
| 0.25 |
| Mc Henry | |
| Manchester Lakes Estates | |
| 165 / Quarterly | |
| Other | |
| Public | |
| Public Sewer | |
| 09906257 | |
| 1826479002 |
Nearby Schools
| NAME: | DISTRICT: | DISTANCE: | |
|---|---|---|---|
|
Grade School
Mackeben Elementary School |
158 | — | |
|
Middle School
Heineman Middle School |
158 | Not in DB | |
|
High School
Huntley High School |
158 | Not in DB | |
|
Alternate Elementary School
Conley Elementary School |
— | Not in DB | |
Property History
| DATE: | EVENT: | PRICE: | SOURCE: |
|---|---|---|---|
| 18 May, 2018 | Sold | $420,000 | MRED MLS |
| 9 Apr, 2018 | Under contract | $440,000 | MRED MLS |
| 5 Apr, 2018 | Listed for sale | $440,000 | MRED MLS |
Room Specifics
Total Bedrooms: 4
Bedrooms Above Ground: 4
Bedrooms Below Ground: 0
Dimensions: —
Floor Type: Carpet
Dimensions: —
Floor Type: Carpet
Dimensions: —
Floor Type: Carpet
Full Bathrooms: 4
Bathroom Amenities: Whirlpool,Separate Shower,Double Sink
Bathroom in Basement: 1
Rooms: Den,Play Room,Exercise Room,Media Room,Mud Room
Basement Description: Finished
Other Specifics
| 3 | |
| Concrete Perimeter | |
| Asphalt | |
| Gazebo, Brick Paver Patio | |
| Common Grounds,Landscaped | |
| 129-56-55-124-41 | |
| — | |
| Full | |
| Vaulted/Cathedral Ceilings, Bar-Wet, Hardwood Floors | |
| Double Oven, Range, Microwave, Dishwasher, Refrigerator, Bar Fridge, Washer, Dryer, Disposal | |
| Not in DB | |
| Sidewalks, Street Lights, Street Paved | |
| — | |
| — | |
| Gas Starter |
Tax History
| Year | Property Taxes |
|---|---|
| 2018 | $10,732 |
Contact Agent
Nearby Similar Homes
Nearby Sold Comparables
Contact Agent
Listing Provided By
Brokerocity Inc











