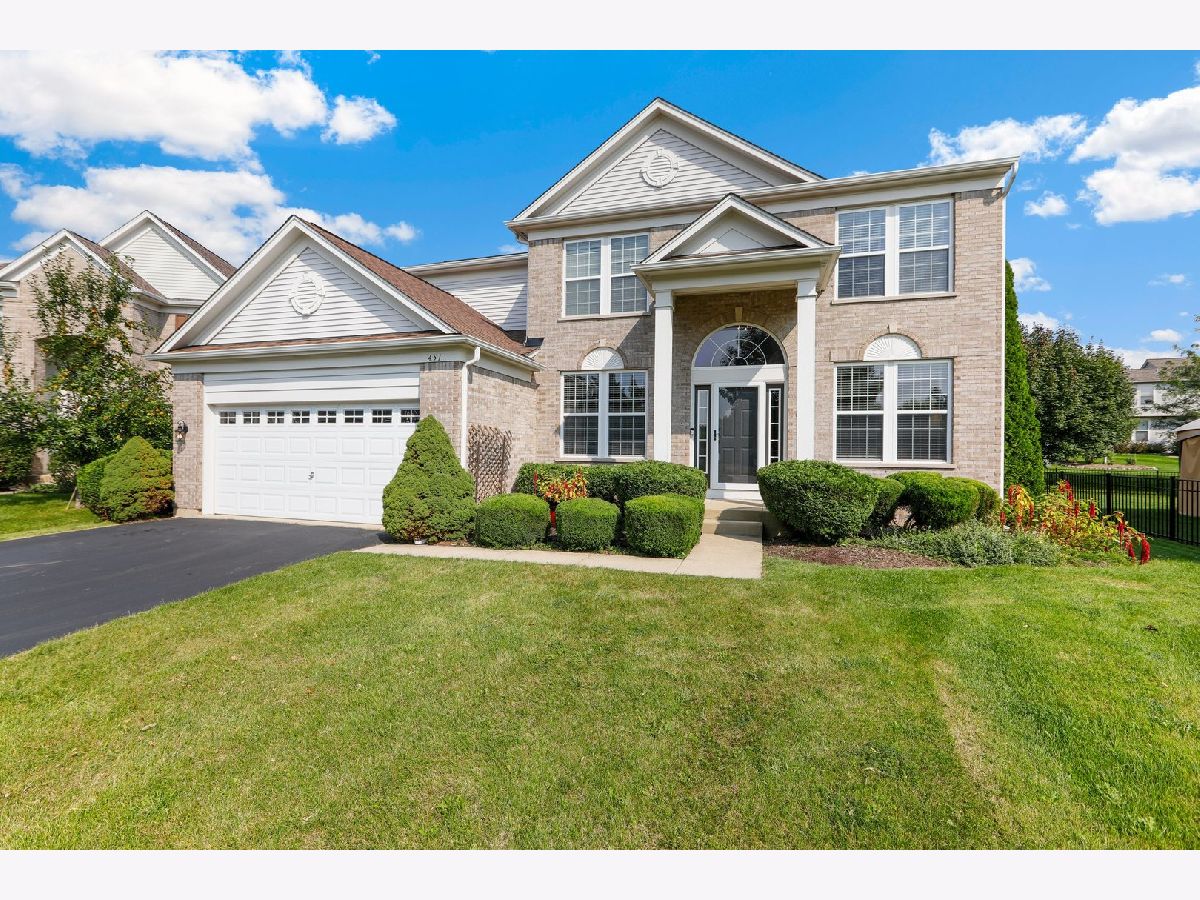451 Tuscany Drive, Algonquin, Illinois 60102
$435,000
|
Sold
|
|
| Status: | Closed |
| Sqft: | 2,544 |
| Cost/Sqft: | $171 |
| Beds: | 4 |
| Baths: | 3 |
| Year Built: | 2005 |
| Property Taxes: | $8,657 |
| Days On Market: | 1235 |
| Lot Size: | 0,20 |
Description
Lovely colonial on cul-de-sac in sought-after Manchester Lakes Estates. Majestic brick front, meticulously updated interior, spacious patio in private landscaped backyard. Tasteful decor throughout, freshly painted interior, newly carpeted in living and dining rooms, hardwood floors in entry, hallway, and family room. Manufactured hardwood floors in kitchen, upstairs hallway, bedrooms, and first-floor office (possible 5th bedroom). Expansive kitchen with elegantly appointed upgrades and finishes, including granite counters and island, custom backsplash, stainless steel appliances, opens to ample eating area with sliders to patio and yard, plus family room warmed by gas fireplace. Newly remodeled bathrooms. Large primary bedroom includes walk-in closet and private en suite bathroom. Two-car attached garage. Full unfinished basement. Tucked away in quiet neighborhood yet close to major commuter ways, Randall corridor of shopping, entertainment, golf, parks, preserves, and award-winning district 158 schools! Don't blink, you'll miss it! A preferred lender offers a reduced interest rate for this listing.
Property Specifics
| Single Family | |
| — | |
| — | |
| 2005 | |
| — | |
| — | |
| No | |
| 0.2 |
| Mc Henry | |
| Manchester Lakes Estates | |
| 780 / Annual | |
| — | |
| — | |
| — | |
| 11626138 | |
| 1826477036 |
Nearby Schools
| NAME: | DISTRICT: | DISTANCE: | |
|---|---|---|---|
|
Grade School
Conley Elementary School |
158 | — | |
|
Middle School
Heineman Middle School |
158 | Not in DB | |
|
High School
Huntley High School |
158 | Not in DB | |
Property History
| DATE: | EVENT: | PRICE: | SOURCE: |
|---|---|---|---|
| 28 Dec, 2022 | Sold | $435,000 | MRED MLS |
| 2 Dec, 2022 | Under contract | $435,000 | MRED MLS |
| — | Last price change | $445,000 | MRED MLS |
| 15 Sep, 2022 | Listed for sale | $445,000 | MRED MLS |











































Room Specifics
Total Bedrooms: 4
Bedrooms Above Ground: 4
Bedrooms Below Ground: 0
Dimensions: —
Floor Type: —
Dimensions: —
Floor Type: —
Dimensions: —
Floor Type: —
Full Bathrooms: 3
Bathroom Amenities: —
Bathroom in Basement: 0
Rooms: —
Basement Description: Unfinished
Other Specifics
| 2 | |
| — | |
| Asphalt | |
| — | |
| — | |
| 72X121X77X148 | |
| — | |
| — | |
| — | |
| — | |
| Not in DB | |
| — | |
| — | |
| — | |
| — |
Tax History
| Year | Property Taxes |
|---|---|
| 2022 | $8,657 |
Contact Agent
Nearby Similar Homes
Nearby Sold Comparables
Contact Agent
Listing Provided By
Redfin Corporation







