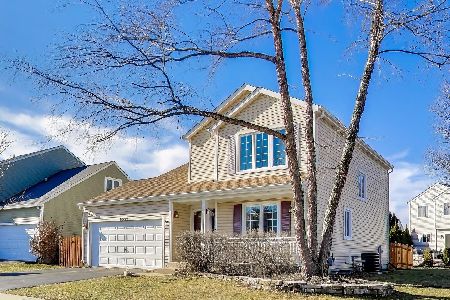420 Tuscany Drive, Algonquin, Illinois 60102
$358,000
|
Sold
|
|
| Status: | Closed |
| Sqft: | 3,168 |
| Cost/Sqft: | $117 |
| Beds: | 5 |
| Baths: | 3 |
| Year Built: | 2005 |
| Property Taxes: | $10,653 |
| Days On Market: | 2964 |
| Lot Size: | 0,00 |
Description
Great home located in desirable Manchester Lakes Subdivision. Executive Style Brick Front with 3 Car Garage. Interior Features 2-Story Foyer, Formal Dining Room, Neutral Paint Full Basement with Bath Rough-in. Home is Bright and Inviting with Open Concept Floorplan. Soaring ceilings with 2nd Level that Overlooks Family Room with 2-Story Windows Allowing for Tons of Natural Light, and Floor-to-Ceiling Fireplace! Large Eat-In Kitchen Boasts Abundance of Cabinetry, Big Pantry, Large Island and Nice Backsplash, All Stainless Steel Appliances, and Tons of Counter Space with Breakfast-Bar Island! Spacious Master Suite Offers Large Windows, Huge Walk-In Closet, Private Bath with Dual Sinks/Vanity, and Tub! 1st Floor Full Bath Makes for a Perfect 5th Bedroom/In-law arrangement! Home Backs to Wetlands. Convenient to Shopping, Expressways, Schools. Enjoy the walking paths and lakes throughout the subdivision.
Property Specifics
| Single Family | |
| — | |
| Contemporary | |
| 2005 | |
| Full | |
| BIRMINGHAM | |
| No | |
| — |
| Mc Henry | |
| Manchester Lakes Estates | |
| 165 / Quarterly | |
| Other | |
| Public | |
| Public Sewer | |
| 09820607 | |
| 1826479003 |
Nearby Schools
| NAME: | DISTRICT: | DISTANCE: | |
|---|---|---|---|
|
Grade School
Mackeben Elementary School |
158 | — | |
|
Middle School
Heineman Middle School |
158 | Not in DB | |
|
High School
Huntley High School |
158 | Not in DB | |
Property History
| DATE: | EVENT: | PRICE: | SOURCE: |
|---|---|---|---|
| 14 Feb, 2018 | Sold | $358,000 | MRED MLS |
| 27 Dec, 2017 | Under contract | $369,500 | MRED MLS |
| 21 Dec, 2017 | Listed for sale | $369,500 | MRED MLS |
Room Specifics
Total Bedrooms: 5
Bedrooms Above Ground: 5
Bedrooms Below Ground: 0
Dimensions: —
Floor Type: Carpet
Dimensions: —
Floor Type: Carpet
Dimensions: —
Floor Type: Carpet
Dimensions: —
Floor Type: —
Full Bathrooms: 3
Bathroom Amenities: Whirlpool,Separate Shower,Double Sink
Bathroom in Basement: 0
Rooms: Bedroom 5,Utility Room-1st Floor
Basement Description: Unfinished
Other Specifics
| 3 | |
| Concrete Perimeter | |
| Asphalt | |
| — | |
| — | |
| 153X124X37X126 | |
| Unfinished | |
| Full | |
| First Floor Bedroom, In-Law Arrangement | |
| Range, Microwave, Dishwasher, Refrigerator, Washer, Dryer, Disposal | |
| Not in DB | |
| Sidewalks, Street Paved | |
| — | |
| — | |
| Wood Burning, Gas Starter |
Tax History
| Year | Property Taxes |
|---|---|
| 2018 | $10,653 |
Contact Agent
Nearby Similar Homes
Nearby Sold Comparables
Contact Agent
Listing Provided By
Century 21 Affiliated









