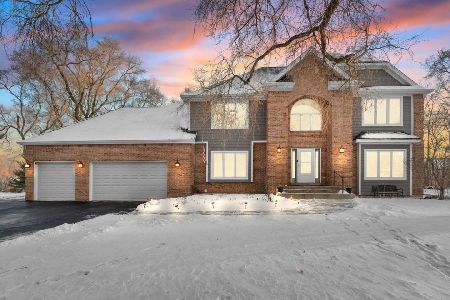410 Wentworth Circle, Cary, Illinois 60013
$362,500
|
Sold
|
|
| Status: | Closed |
| Sqft: | 5,611 |
| Cost/Sqft: | $67 |
| Beds: | 5 |
| Baths: | 3 |
| Year Built: | 2005 |
| Property Taxes: | $13,031 |
| Days On Market: | 2815 |
| Lot Size: | 0,00 |
Description
This Stunning Home in The Reserves of Foxford Hills & Backs to the Golf Course (View is Incredible!). Playground directly Across Street. Home Is in Move-in Condition. The Main Level Features an Open Floor Plan W/Hardwood Floors, Office & Spacious LR & DR (Perfect for Entertaining). The Eat-in Gourmet Kitchen Has 42" Cabinets, Corian Counters, Large Island, Stainless Appliances & Opens to the FR w/Stone Fireplace. First Floor Laundry & Powder Room, Huge Front Porch. The 2nd Level Offers A Romantic Master Suite w/Huge Walk-in Closet, Sitting Room w/Fireplace & Gorgeous Updated Master Bath. This Level Also Offers 4 Additional Large Bedrooms & Full Bath. The Full Finished Basement Has A Movie Area, Exercise Area & Rec Area. Tons of Storage in Basement! 3 Car Tandem Garage. Located minutes from Rt 14 shopping, Cary Metra, Deerpath Elementary, Cary Jr High and Cary-Grove High School. Best Location In This Subdivision!
Property Specifics
| Single Family | |
| — | |
| Colonial | |
| 2005 | |
| Full,Walkout | |
| ABBEYDALE | |
| Yes | |
| — |
| Mc Henry | |
| Foxford Hills | |
| 175 / Annual | |
| Other | |
| Public | |
| Public Sewer | |
| 09945807 | |
| 2006427006 |
Nearby Schools
| NAME: | DISTRICT: | DISTANCE: | |
|---|---|---|---|
|
Grade School
Deer Path Elementary School |
26 | — | |
|
Middle School
Cary Junior High School |
26 | Not in DB | |
|
High School
Cary-grove Community High School |
155 | Not in DB | |
Property History
| DATE: | EVENT: | PRICE: | SOURCE: |
|---|---|---|---|
| 27 Jul, 2018 | Sold | $362,500 | MRED MLS |
| 13 May, 2018 | Under contract | $375,000 | MRED MLS |
| 10 May, 2018 | Listed for sale | $375,000 | MRED MLS |
Room Specifics
Total Bedrooms: 5
Bedrooms Above Ground: 5
Bedrooms Below Ground: 0
Dimensions: —
Floor Type: Carpet
Dimensions: —
Floor Type: Carpet
Dimensions: —
Floor Type: Carpet
Dimensions: —
Floor Type: —
Full Bathrooms: 3
Bathroom Amenities: Separate Shower,Double Sink,Soaking Tub
Bathroom in Basement: 0
Rooms: Foyer,Bedroom 5,Eating Area,Sitting Room,Office
Basement Description: Finished,Bathroom Rough-In
Other Specifics
| 3 | |
| Concrete Perimeter | |
| Asphalt | |
| Deck, Porch, Brick Paver Patio, Storms/Screens | |
| Golf Course Lot,Pond(s),Water View | |
| 114X130X53 | |
| Unfinished | |
| Full | |
| Vaulted/Cathedral Ceilings, Hardwood Floors, First Floor Laundry | |
| Double Oven, Microwave, Dishwasher, Refrigerator, Disposal, Stainless Steel Appliance(s) | |
| Not in DB | |
| Clubhouse, Sidewalks, Street Lights, Street Paved | |
| — | |
| — | |
| Wood Burning, Gas Log |
Tax History
| Year | Property Taxes |
|---|---|
| 2018 | $13,031 |
Contact Agent
Nearby Similar Homes
Nearby Sold Comparables
Contact Agent
Listing Provided By
RE/MAX Advantage Realty







