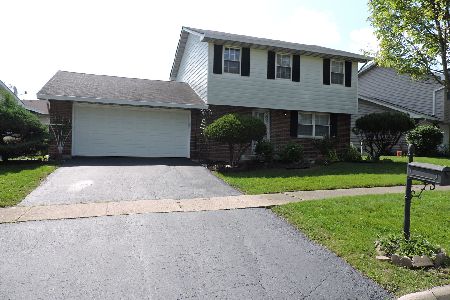413 Arbor Lane, Westmont, Illinois 60559
$338,000
|
Sold
|
|
| Status: | Closed |
| Sqft: | 2,370 |
| Cost/Sqft: | $148 |
| Beds: | 4 |
| Baths: | 3 |
| Year Built: | 1979 |
| Property Taxes: | $8,832 |
| Days On Market: | 2425 |
| Lot Size: | 0,21 |
Description
Estate wants sold! Come see what has been done to make me shine! Property has new roof , gutters, carpeting over hardwood floors in all bedrooms on second level and carpeting over hardwood flooring in Living Room, Dining Room & Family Room on main level all done in 2018. New stainless steel appliances in kitchen, ceramic plank tiling in Entry Hall, Kitchen, Powder room and laundry area on first floor. New vanity counter 2018 and ceramic plank tile in Hall Bath second level. One of the larger lots and models in subdivision. New vanity and lighting fixture in Master Bath 2019. Close to shopping and transportation. Property being sold as is with estate offering home warranty. Over $40,000 in renovations. Large yard with patio. Come take a look and see what you can do to make this property yours.
Property Specifics
| Single Family | |
| — | |
| — | |
| 1979 | |
| Full | |
| REGENCY | |
| No | |
| 0.21 |
| Du Page | |
| Farmingdale Cove | |
| 0 / Not Applicable | |
| None | |
| Lake Michigan | |
| Public Sewer | |
| 10398657 | |
| 0921107049 |
Nearby Schools
| NAME: | DISTRICT: | DISTANCE: | |
|---|---|---|---|
|
Grade School
Maercker Elementary School |
60 | — | |
|
Middle School
Westview Hills Middle School |
60 | Not in DB | |
|
High School
North High School |
99 | Not in DB | |
Property History
| DATE: | EVENT: | PRICE: | SOURCE: |
|---|---|---|---|
| 7 Jul, 2018 | Under contract | $0 | MRED MLS |
| 2 Feb, 2018 | Listed for sale | $0 | MRED MLS |
| 2 Jan, 2020 | Sold | $338,000 | MRED MLS |
| 12 Dec, 2019 | Under contract | $349,900 | MRED MLS |
| — | Last price change | $354,900 | MRED MLS |
| 31 May, 2019 | Listed for sale | $369,900 | MRED MLS |
Room Specifics
Total Bedrooms: 4
Bedrooms Above Ground: 4
Bedrooms Below Ground: 0
Dimensions: —
Floor Type: Carpet
Dimensions: —
Floor Type: Carpet
Dimensions: —
Floor Type: Carpet
Full Bathrooms: 3
Bathroom Amenities: —
Bathroom in Basement: 0
Rooms: Kitchen,Eating Area,Recreation Room,Storage,Workshop
Basement Description: Finished
Other Specifics
| 2 | |
| Concrete Perimeter | |
| Asphalt | |
| Patio | |
| — | |
| 72 X 140 | |
| — | |
| Full | |
| Hardwood Floors, First Floor Laundry | |
| Range, Refrigerator, Washer, Dryer, Disposal, Stainless Steel Appliance(s) | |
| Not in DB | |
| Sidewalks, Street Lights, Street Paved | |
| — | |
| — | |
| Wood Burning, Gas Starter |
Tax History
| Year | Property Taxes |
|---|---|
| 2020 | $8,832 |
Contact Agent
Nearby Similar Homes
Nearby Sold Comparables
Contact Agent
Listing Provided By
RE/MAX Advisors







