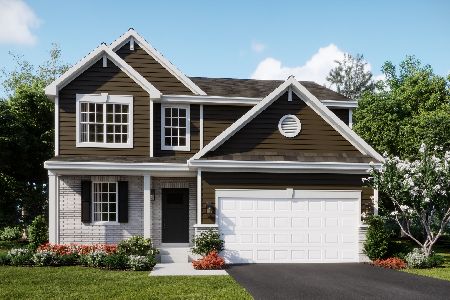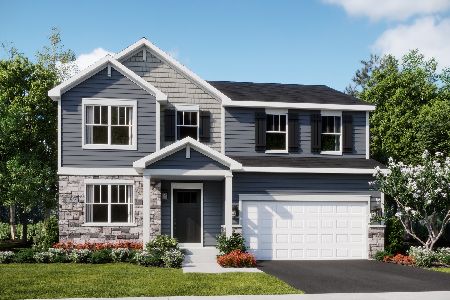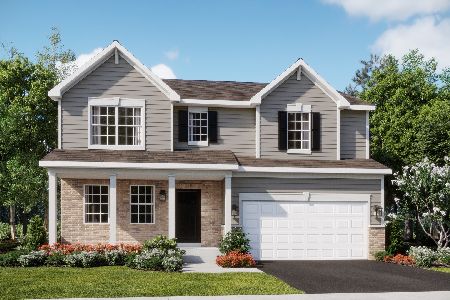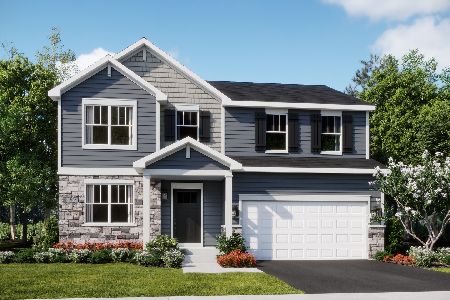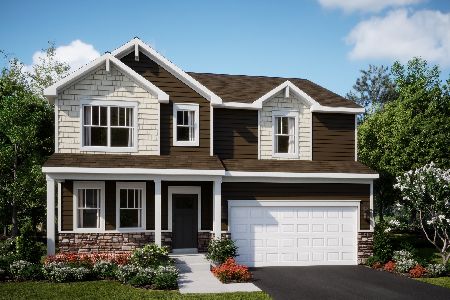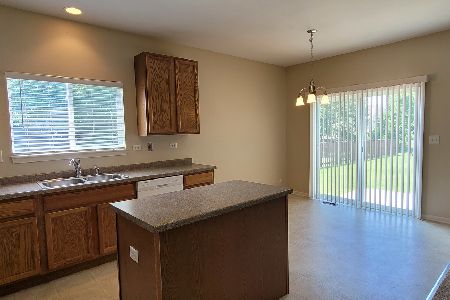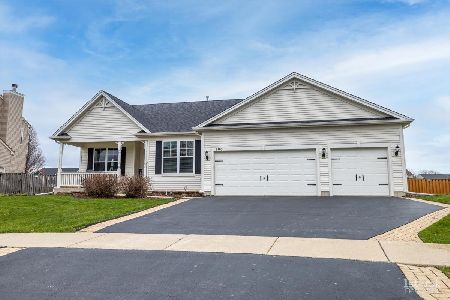410 Winterberry Drive, Yorkville, Illinois 60560
$265,000
|
Sold
|
|
| Status: | Closed |
| Sqft: | 3,542 |
| Cost/Sqft: | $80 |
| Beds: | 4 |
| Baths: | 4 |
| Year Built: | 2006 |
| Property Taxes: | $8,848 |
| Days On Market: | 2947 |
| Lot Size: | 0,30 |
Description
You don't want to miss this beautiful home with over 3,500 sq ft of living space home with 3 car garage located in cul-de-sac. Finish the basement and you will have over 5,000 sq ft finished. 4 bedrooms/3.5 baths and den could be used as a bedroom if 5th bedroom is needed. Two loft areas for extra entertaining/computer room. Entryway has a split staircase with new carpet in July, 2017. New carpet also in 2 bedrooms, den and family room in July, 2017. Newly painted in July, 2017: kids rooms, bathroom, den, family room and some ceilings. Arched entryways to living room and dining room. Over sized kitchen with white cabinetry. Crown molding in family room. Master has a large walk in closet with the suite boasting comfort height vanity, double bowl sink and a separate shower with tile surround. Enjoy the larger lot with a multi level stamped concrete patio off the eating area. Home is equipped with two HVAC units and two air conditioners. Easy access to Route 47.
Property Specifics
| Single Family | |
| — | |
| Traditional | |
| 2006 | |
| Partial | |
| — | |
| No | |
| 0.3 |
| Kendall | |
| Whispering Meadows | |
| 62 / Monthly | |
| Clubhouse,Pool | |
| Public | |
| Public Sewer | |
| 09823514 | |
| 0220281004 |
Nearby Schools
| NAME: | DISTRICT: | DISTANCE: | |
|---|---|---|---|
|
Grade School
Yorkville Grade School |
115 | — | |
|
Middle School
Yorkville Middle School |
115 | Not in DB | |
|
High School
Yorkville High School |
115 | Not in DB | |
Property History
| DATE: | EVENT: | PRICE: | SOURCE: |
|---|---|---|---|
| 31 May, 2018 | Sold | $265,000 | MRED MLS |
| 19 Apr, 2018 | Under contract | $285,000 | MRED MLS |
| — | Last price change | $290,000 | MRED MLS |
| 31 Dec, 2017 | Listed for sale | $290,000 | MRED MLS |
Room Specifics
Total Bedrooms: 4
Bedrooms Above Ground: 4
Bedrooms Below Ground: 0
Dimensions: —
Floor Type: Carpet
Dimensions: —
Floor Type: Carpet
Dimensions: —
Floor Type: Carpet
Full Bathrooms: 4
Bathroom Amenities: Separate Shower,Double Sink
Bathroom in Basement: 0
Rooms: Eating Area,Den,Loft,Foyer,Other Room
Basement Description: Unfinished,Crawl
Other Specifics
| 3 | |
| Concrete Perimeter | |
| Asphalt | |
| Patio, Storms/Screens | |
| — | |
| 90 X 134 X 98 X 162 | |
| Full | |
| Full | |
| Wood Laminate Floors, First Floor Laundry | |
| Range, Microwave, Dishwasher, Refrigerator, Disposal | |
| Not in DB | |
| Clubhouse, Pool | |
| — | |
| — | |
| — |
Tax History
| Year | Property Taxes |
|---|---|
| 2018 | $8,848 |
Contact Agent
Nearby Similar Homes
Nearby Sold Comparables
Contact Agent
Listing Provided By
Keller Williams Infinity

