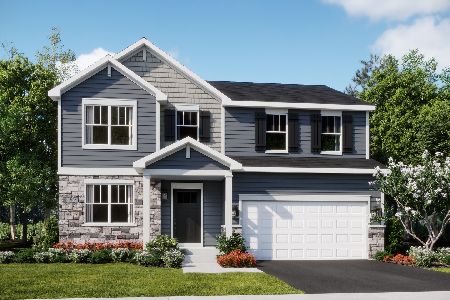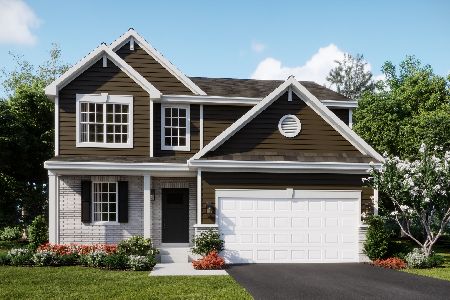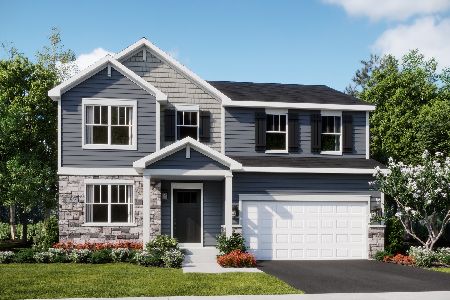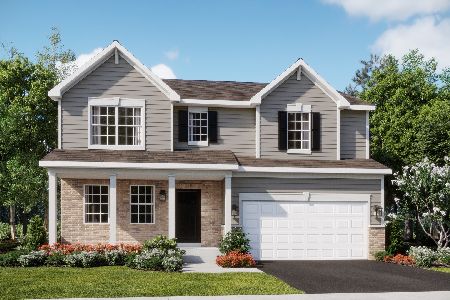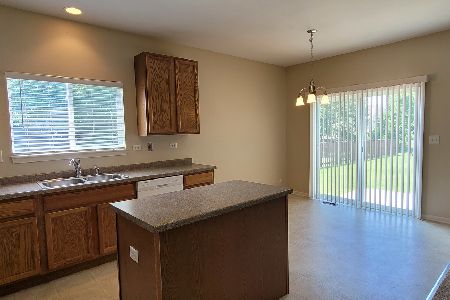409 Twinleaf Trail, Yorkville, Illinois 60560
$190,000
|
Sold
|
|
| Status: | Closed |
| Sqft: | 1,936 |
| Cost/Sqft: | $98 |
| Beds: | 3 |
| Baths: | 3 |
| Year Built: | 2009 |
| Property Taxes: | $0 |
| Days On Market: | 6012 |
| Lot Size: | 0,00 |
Description
Ready to Close, A Must See!! Awesome Floor Plan 3 bedrooms 2.5 baths, w/loft & seperate possible 4th bedroom or play room, Oak rails 1st floor, 9' ceiling, 42" Cabinets, full basement, 2 car, black appliances, upgraded light & hardware and carpet. Lot #83
Property Specifics
| Single Family | |
| — | |
| Traditional | |
| 2009 | |
| Full | |
| FULTON | |
| No | |
| — |
| Kendall | |
| Whispering Meadows | |
| 62 / Monthly | |
| Other | |
| Public | |
| Public Sewer | |
| 07295780 | |
| 0220232003 |
Nearby Schools
| NAME: | DISTRICT: | DISTANCE: | |
|---|---|---|---|
|
Grade School
Bristol Bay Elementary School |
115 | — | |
|
Middle School
Bristol Grade School |
115 | Not in DB | |
|
High School
Yorkville High School |
115 | Not in DB | |
Property History
| DATE: | EVENT: | PRICE: | SOURCE: |
|---|---|---|---|
| 28 May, 2010 | Sold | $190,000 | MRED MLS |
| 17 Apr, 2010 | Under contract | $189,990 | MRED MLS |
| — | Last price change | $195,000 | MRED MLS |
| 10 Aug, 2009 | Listed for sale | $209,950 | MRED MLS |
| 19 Nov, 2015 | Under contract | $0 | MRED MLS |
| 29 Sep, 2015 | Listed for sale | $0 | MRED MLS |
| 22 May, 2019 | Under contract | $0 | MRED MLS |
| 3 May, 2019 | Listed for sale | $0 | MRED MLS |
| 7 Aug, 2020 | Under contract | $0 | MRED MLS |
| 22 Jul, 2020 | Listed for sale | $0 | MRED MLS |
| 3 Aug, 2021 | Sold | $284,500 | MRED MLS |
| 2 Jul, 2021 | Under contract | $289,900 | MRED MLS |
| — | Last price change | $298,500 | MRED MLS |
| 12 Jun, 2021 | Listed for sale | $305,000 | MRED MLS |
Room Specifics
Total Bedrooms: 3
Bedrooms Above Ground: 3
Bedrooms Below Ground: 0
Dimensions: —
Floor Type: —
Dimensions: —
Floor Type: —
Full Bathrooms: 3
Bathroom Amenities: —
Bathroom in Basement: 0
Rooms: Breakfast Room,Den,Gallery,Loft,Study,Utility Room-1st Floor
Basement Description: Unfinished
Other Specifics
| 2 | |
| Concrete Perimeter | |
| Asphalt | |
| — | |
| — | |
| 80 X 150 APPROX | |
| — | |
| Yes | |
| — | |
| Dishwasher, Disposal | |
| Not in DB | |
| Clubhouse, Pool, Sidewalks, Street Lights, Street Paved | |
| — | |
| — | |
| — |
Tax History
| Year | Property Taxes |
|---|---|
| 2021 | $7,969 |
Contact Agent
Nearby Similar Homes
Nearby Sold Comparables
Contact Agent
Listing Provided By
RE/MAX of Barrington


