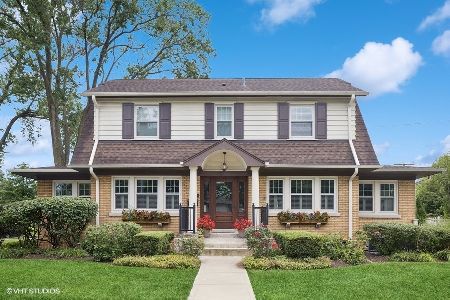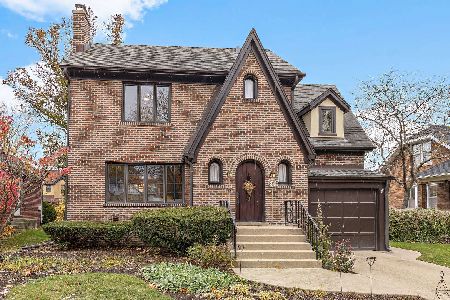4106 Franklin Avenue, Western Springs, Illinois 60558
$559,000
|
Sold
|
|
| Status: | Closed |
| Sqft: | 2,210 |
| Cost/Sqft: | $249 |
| Beds: | 4 |
| Baths: | 2 |
| Year Built: | 1931 |
| Property Taxes: | $7,807 |
| Days On Market: | 3771 |
| Lot Size: | 0,18 |
Description
Charming Chicago-style Art Deco bungalow on a beautiful large lot in great Field Park location! Huge living room with wood-burning fireplace, stained glass windows, 6 Art-Deco sconces and large 7-window bay. Dining room and living room have crown molding and vintage light fixtures. Kitchen completely remodeled 2013 with custom birch cabinetry, granite countertops, ss appliances, hardwood floor with radiant heat, transom window to mud room with closet. Large den/office, full bath and bedroom all on first floor. Hardwood floors throughout. 2nd floor has 3 generous bedrooms and another full bath with ceramic tile shower. Hardwood floor in hallway and in 2 bedrooms. Full basement with lots of storage. Fully fenced yard with paver patio and cement walks. 2 1/2 car garage and 4 additional parking spaces. Walk to schools, train, library, town. Easy access to expressways.
Property Specifics
| Single Family | |
| — | |
| — | |
| 1931 | |
| Full | |
| — | |
| No | |
| 0.18 |
| Cook | |
| — | |
| 0 / Not Applicable | |
| None | |
| Community Well | |
| Public Sewer | |
| 09046854 | |
| 18051170090000 |
Nearby Schools
| NAME: | DISTRICT: | DISTANCE: | |
|---|---|---|---|
|
Grade School
Field Park Elementary School |
101 | — | |
|
Middle School
Mcclure Junior High School |
101 | Not in DB | |
|
High School
Lyons Twp High School |
204 | Not in DB | |
Property History
| DATE: | EVENT: | PRICE: | SOURCE: |
|---|---|---|---|
| 12 Nov, 2015 | Sold | $559,000 | MRED MLS |
| 28 Sep, 2015 | Under contract | $549,900 | MRED MLS |
| 24 Sep, 2015 | Listed for sale | $549,900 | MRED MLS |
| 30 May, 2025 | Sold | $730,000 | MRED MLS |
| 30 Apr, 2025 | Under contract | $750,000 | MRED MLS |
| 8 Apr, 2025 | Listed for sale | $750,000 | MRED MLS |
Room Specifics
Total Bedrooms: 4
Bedrooms Above Ground: 4
Bedrooms Below Ground: 0
Dimensions: —
Floor Type: Hardwood
Dimensions: —
Floor Type: Hardwood
Dimensions: —
Floor Type: Hardwood
Full Bathrooms: 2
Bathroom Amenities: —
Bathroom in Basement: 0
Rooms: Den,Mud Room
Basement Description: Partially Finished
Other Specifics
| 2 | |
| — | |
| Concrete | |
| — | |
| — | |
| 60 X 131 | |
| — | |
| None | |
| Skylight(s), Hardwood Floors, Heated Floors, First Floor Bedroom, First Floor Full Bath | |
| Range, Microwave, Dishwasher, Refrigerator, Disposal | |
| Not in DB | |
| — | |
| — | |
| — | |
| Wood Burning |
Tax History
| Year | Property Taxes |
|---|---|
| 2015 | $7,807 |
| 2025 | $9,709 |
Contact Agent
Nearby Similar Homes
Nearby Sold Comparables
Contact Agent
Listing Provided By
RE/MAX Properties











