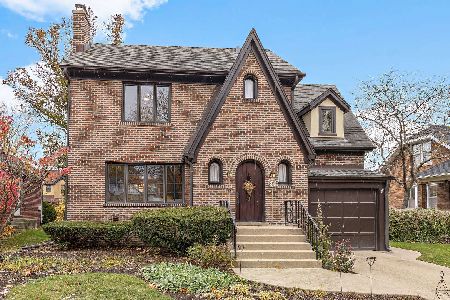4122 Franklin Avenue, Western Springs, Illinois 60558
$775,000
|
Sold
|
|
| Status: | Closed |
| Sqft: | 1,668 |
| Cost/Sqft: | $479 |
| Beds: | 3 |
| Baths: | 3 |
| Year Built: | 1929 |
| Property Taxes: | $12,822 |
| Days On Market: | 333 |
| Lot Size: | 0,00 |
Description
A rare find! This beautiful brick two story is in a highly sought after location and the 80' wide lot makes this house perfect for expansion possibilities! The traditional architecture blends nicely with the many updates and makes this a wonderful home for entertaining both indoors and outdoors. The living room has a cozy fireplace (liner redone by Lindemann) and charming French style glass doors that access the south facing portico that overlooks the extra large yard. The high-end kitchen was done in 2020 by Riordan Signature Homes and chefs will delight in the custom cabinetry, Wolf induction cooktop, Subzero refrigerator, Cove dishwasher and a huge center island. The charming wall of built-in shelves with a window seat create a cozy nook in the breakfast area. There is a large first floor family room with loads of windows with plantation shutters and a convenient mudroom area with a walk-in closet by the back door. The nicely finished lower level offers a full bathroom and extra spaces for guests, a workout area, gaming or home offices. Windows were replaced and tuckpointing done in 2019 and the first & second floors have refinished hardwood flooring contributing to the charming architecture. The raised portico off the living room overlooks the expansive yard that was professionally landscaped yard by Kings Landscaping, soon will be appreciated as the weather changes. Enjoy the convenience of being just a few blocks to the Metra train, highly rated grammar & middle schools, shopping, dining & the vibrant downtown district of Western Springs! Also, just minutes from public and private high schools, workout and rec centers, bike trails, healthcare, expressways and so much more. Come and see what the lifestyle of being from 20 miles from downtown Chicago has to offer!
Property Specifics
| Single Family | |
| — | |
| — | |
| 1929 | |
| — | |
| — | |
| No | |
| — |
| Cook | |
| — | |
| 0 / Not Applicable | |
| — | |
| — | |
| — | |
| 12292145 | |
| 18051170120000 |
Nearby Schools
| NAME: | DISTRICT: | DISTANCE: | |
|---|---|---|---|
|
Grade School
Field Park Elementary School |
101 | — | |
|
Middle School
Mcclure Junior High School |
101 | Not in DB | |
|
High School
Lyons Twp High School |
204 | Not in DB | |
Property History
| DATE: | EVENT: | PRICE: | SOURCE: |
|---|---|---|---|
| 19 May, 2025 | Sold | $775,000 | MRED MLS |
| 6 Mar, 2025 | Under contract | $799,000 | MRED MLS |
| 21 Feb, 2025 | Listed for sale | $799,000 | MRED MLS |










































Room Specifics
Total Bedrooms: 3
Bedrooms Above Ground: 3
Bedrooms Below Ground: 0
Dimensions: —
Floor Type: —
Dimensions: —
Floor Type: —
Full Bathrooms: 3
Bathroom Amenities: —
Bathroom in Basement: 1
Rooms: —
Basement Description: —
Other Specifics
| 2 | |
| — | |
| — | |
| — | |
| — | |
| 80 X 131 | |
| — | |
| — | |
| — | |
| — | |
| Not in DB | |
| — | |
| — | |
| — | |
| — |
Tax History
| Year | Property Taxes |
|---|---|
| 2025 | $12,822 |
Contact Agent
Nearby Similar Homes
Nearby Sold Comparables
Contact Agent
Listing Provided By
RE/MAX Properties









