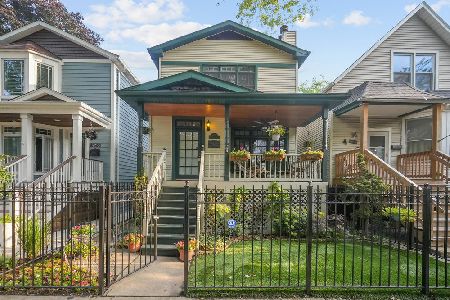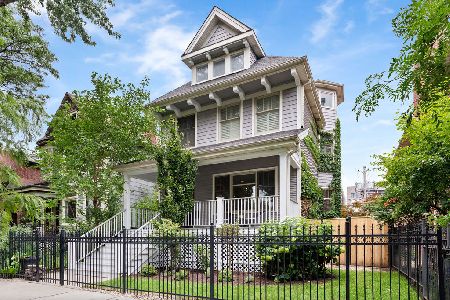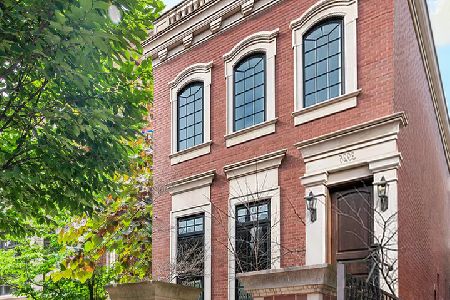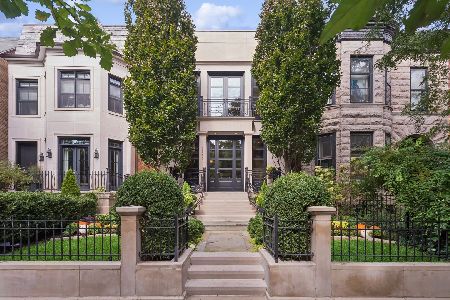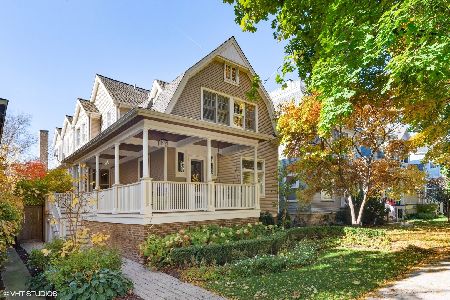4108 Hermitage Avenue, Lake View, Chicago, Illinois 60613
$1,530,000
|
Sold
|
|
| Status: | Closed |
| Sqft: | 0 |
| Cost/Sqft: | — |
| Beds: | 5 |
| Baths: | 5 |
| Year Built: | 1894 |
| Property Taxes: | $17,997 |
| Days On Market: | 1879 |
| Lot Size: | 0,00 |
Description
Welcome to your country home in the city! This gorgeous 5BR/5BA East Ravenswood home is equal parts elegant and comfortable. Renovated to the studs and enlarged in 2002 by renowned Chicago architect Gerald Horn of Holabird and Root, the addition was designed to flow seamlessly with the original 1894 farmhouse. The home reflects the sellers' southern roots with its interior design, warm lighting, finishes and arched doorways. The outside is brought in by the huge windows, unique half-window exterior doors and wide front wrap-around porch as well as a lovely back patio that descends into a gorgeous perennial garden. The property sits on a HUGE 40X165 LOT and is located on one of the loveliest blocks in Chicago. Beautiful details abound, such as oil-rubbed bronze period light fixtures, coved ceilings, custom-built wood & tile gas fireplace, restored pocket doors, Brazilian cherry floors, and high-end custom cabinetry! No detail has been overlooked! The magnificent chef's kitchen with high-end appliances (Sub-Zero, Dacor, Bosch) has plenty of prep space along with lots of cabinet space--plus a pretty walk-in pantry that also serves as a mud room! The great room has a custom fireplace large enough to sit beside and the eating area overlooks the garden. Upstairs, the main bedroom suite includes a soaring ceiling, reading nook with antique built-in leaded glass window, and two large walk-in closets. The spa-like bathroom has a whirlpool and steam shower, and two Cesame Belle Epoque console sinks and framed mirror Robern medicine cabinets. Additionally, there are two large, well-lit bedrooms as well as a smaller 4th bedroom, currently used as an office. The lower level of the home includes an office/family room with a private entrance plus an ensuite bedroom-- perfect for an au pair or long-term visitors. The pretty, 2-story garage has gas and water lines running to it, so the 2nd level could be converted into whatever you like. There are many ways of living in this house, both inside and out, depending on your needs. And everything has been exquisitely maintained! Walk to award-winning Ravenswood Elementary School. Private schools also within walking distance are Lycee Francais & the German International School. Located close to Lincoln Square, the Montrose commercial area and the Southport Corridor!
Property Specifics
| Single Family | |
| — | |
| Other | |
| 1894 | |
| English | |
| — | |
| No | |
| — |
| Cook | |
| — | |
| — / Not Applicable | |
| None | |
| Lake Michigan | |
| Public Sewer | |
| 10845585 | |
| 14184130290000 |
Nearby Schools
| NAME: | DISTRICT: | DISTANCE: | |
|---|---|---|---|
|
Grade School
Ravenswood Elementary School |
299 | — | |
|
Middle School
Ravenswood Elementary School |
299 | Not in DB | |
|
High School
Lake View High School |
299 | Not in DB | |
Property History
| DATE: | EVENT: | PRICE: | SOURCE: |
|---|---|---|---|
| 4 Jan, 2021 | Sold | $1,530,000 | MRED MLS |
| 21 Oct, 2020 | Under contract | $1,600,000 | MRED MLS |
| — | Last price change | $1,640,000 | MRED MLS |
| 8 Sep, 2020 | Listed for sale | $1,640,000 | MRED MLS |
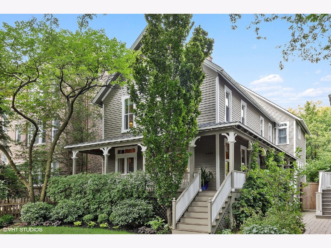
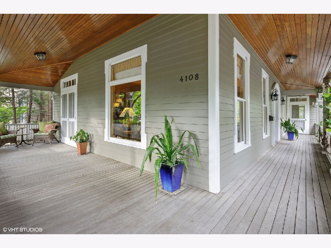
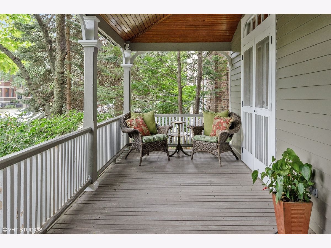
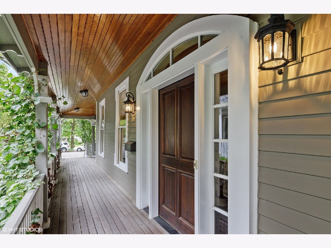
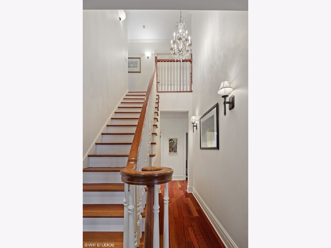
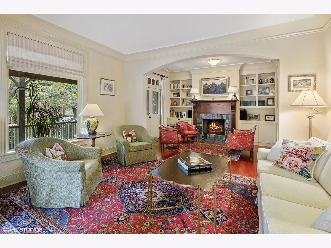
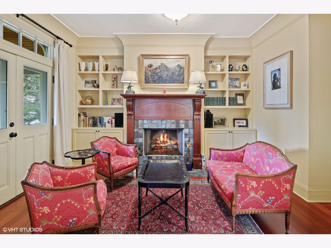
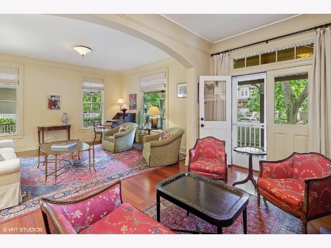
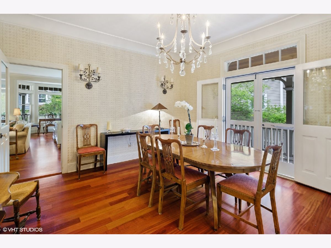
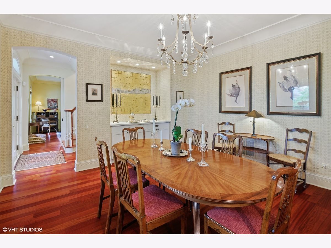
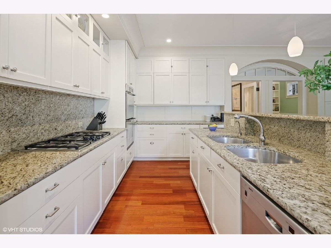
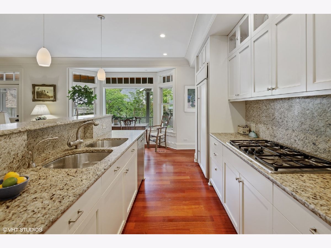
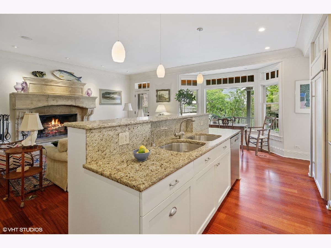
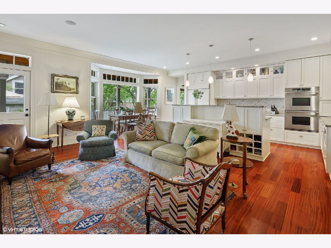
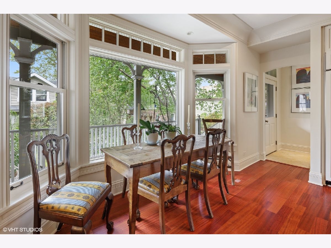
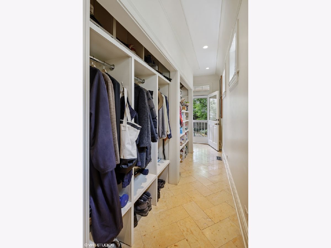
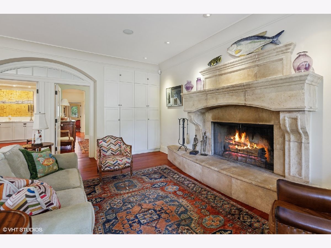
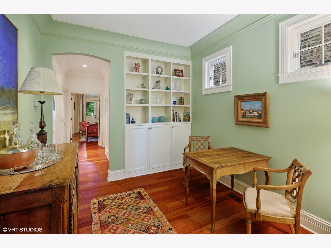
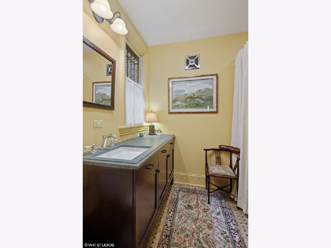
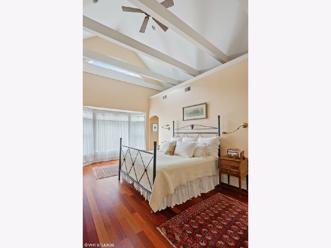
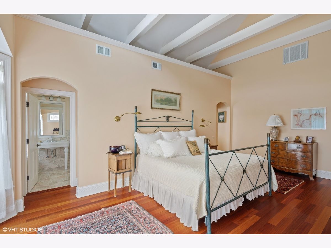
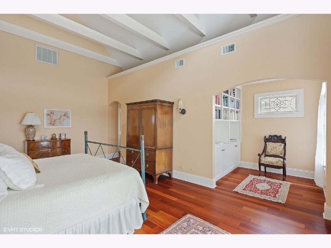
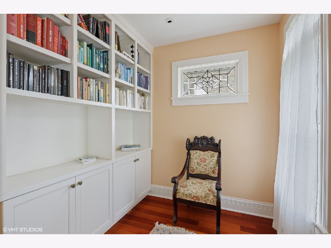
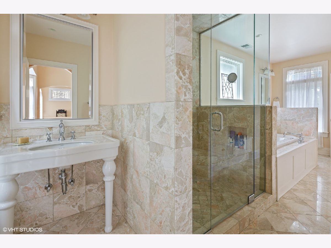
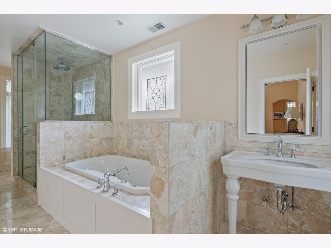
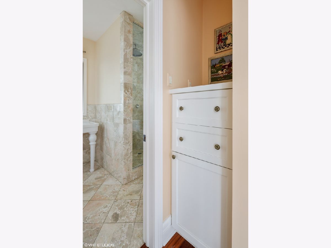
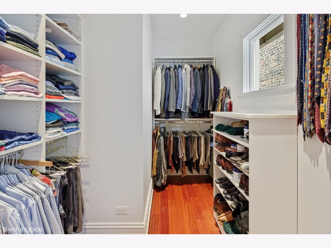
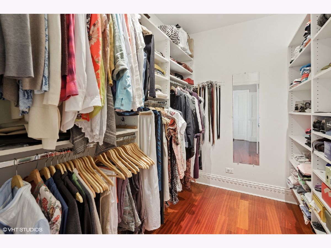
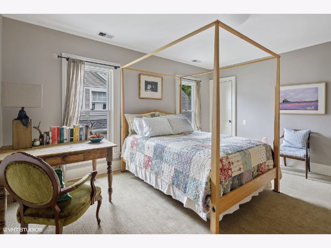
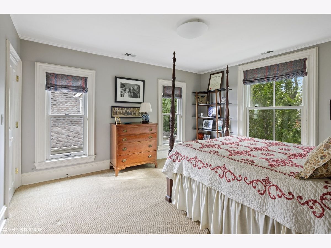
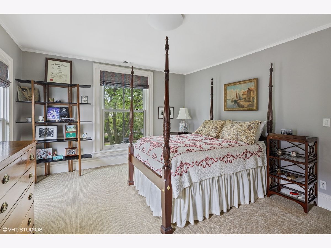
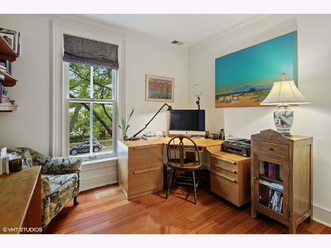
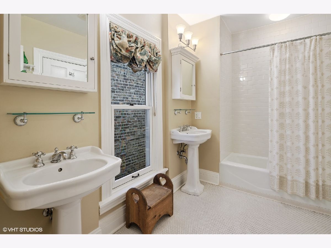
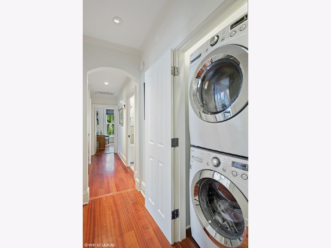
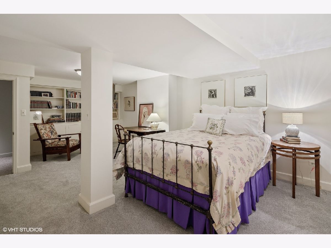
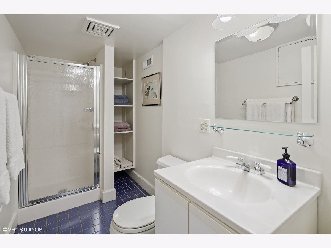
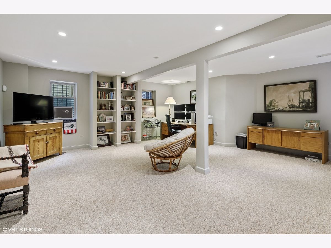
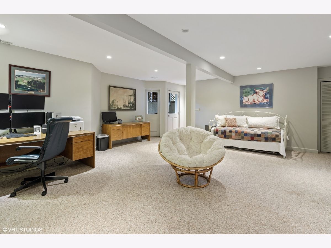
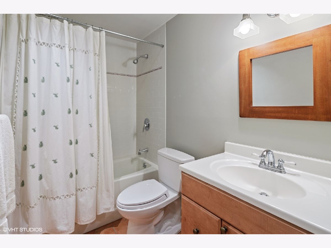
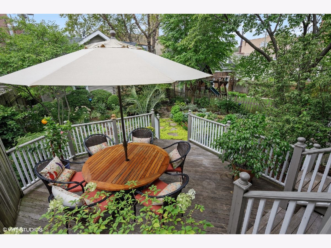
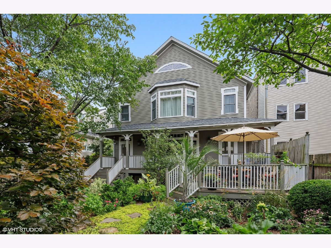
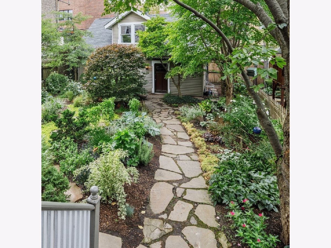
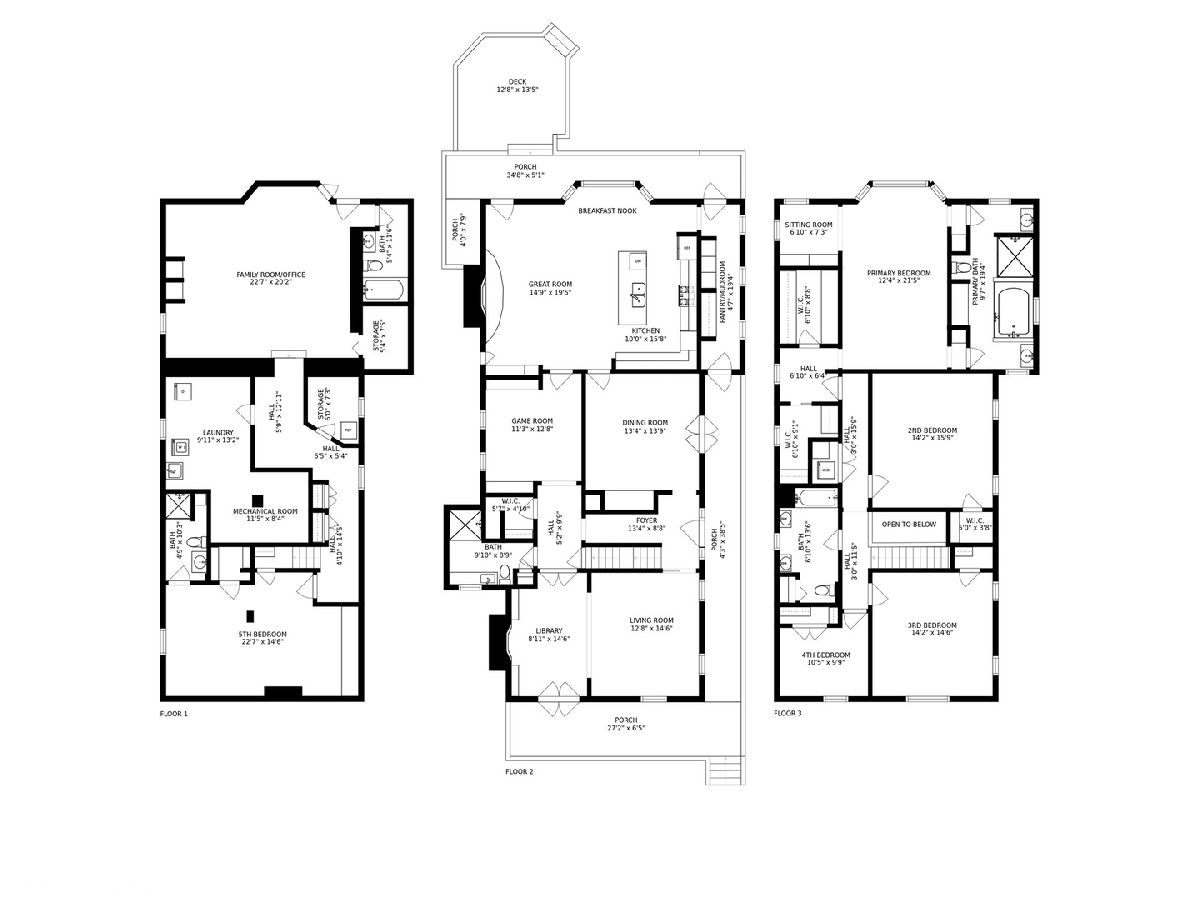
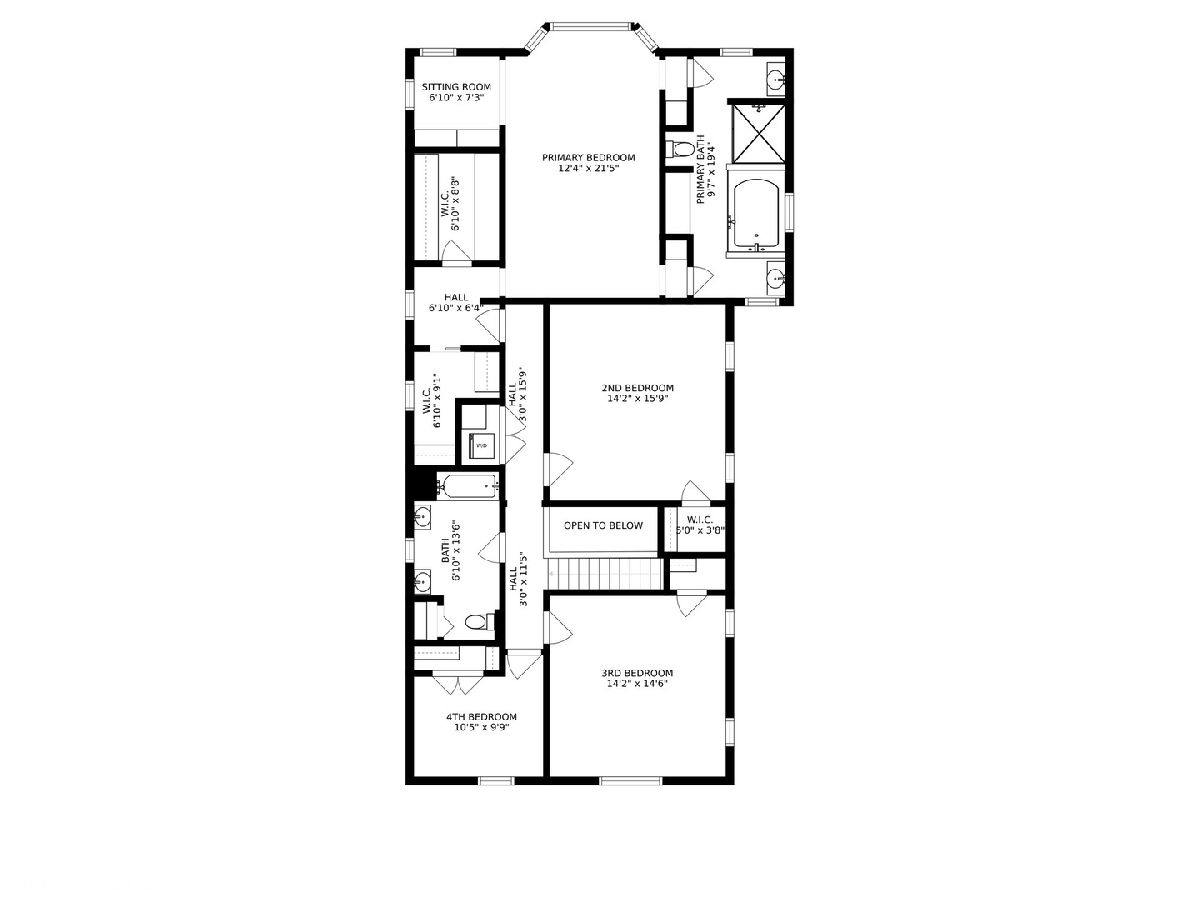
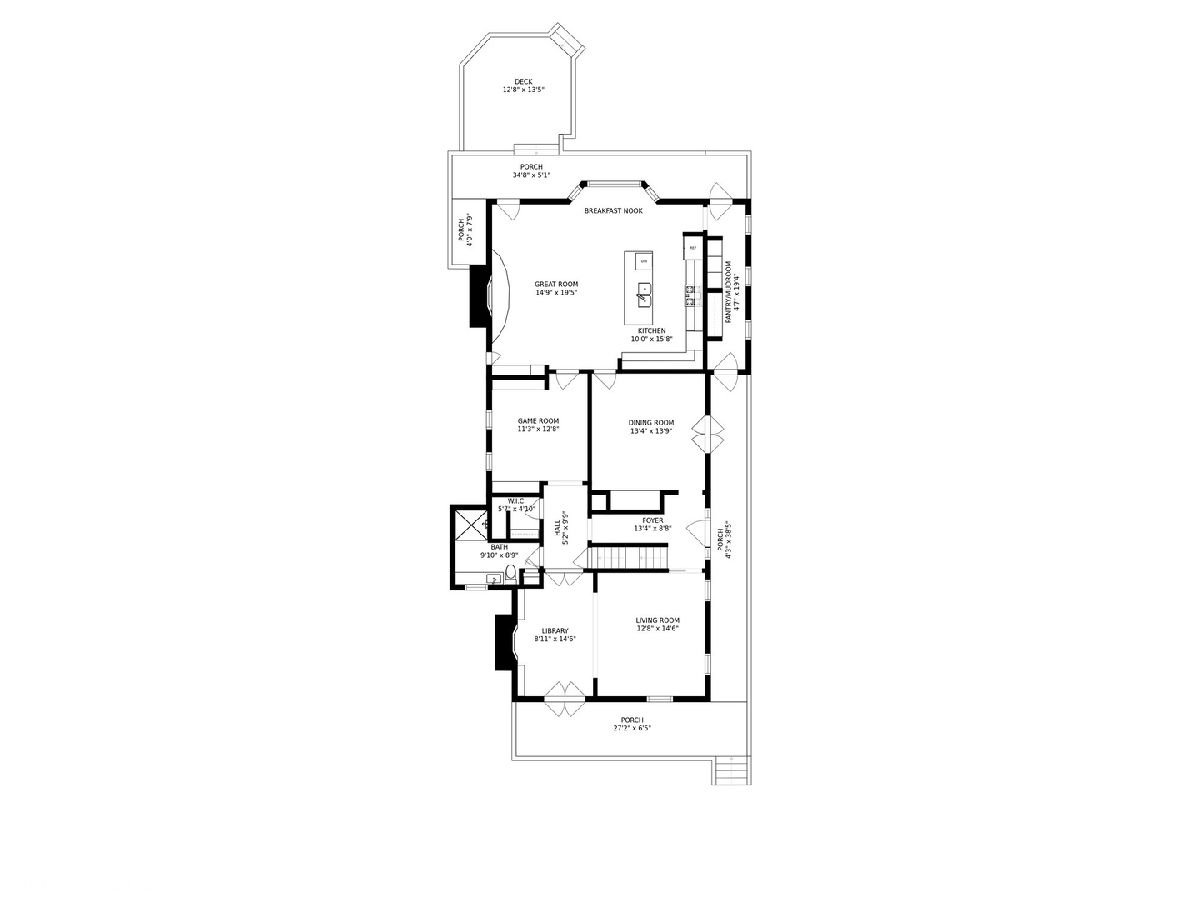
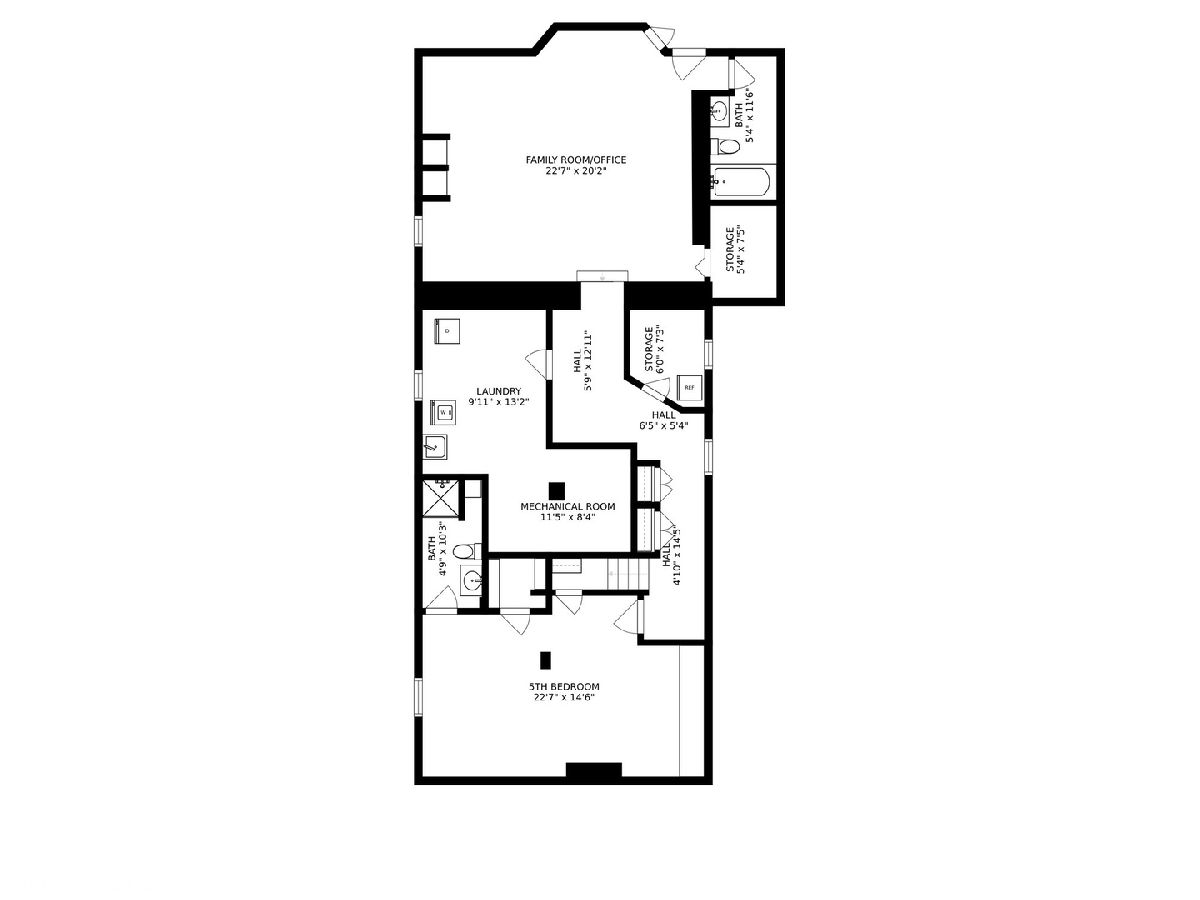
Room Specifics
Total Bedrooms: 5
Bedrooms Above Ground: 5
Bedrooms Below Ground: 0
Dimensions: —
Floor Type: Carpet
Dimensions: —
Floor Type: Carpet
Dimensions: —
Floor Type: Hardwood
Dimensions: —
Floor Type: —
Full Bathrooms: 5
Bathroom Amenities: Whirlpool,Separate Shower,Steam Shower,Double Sink
Bathroom in Basement: 1
Rooms: Great Room,Game Room,Pantry,Bedroom 5,Utility Room-Lower Level,Storage,Library,Walk In Closet,Sitting Room
Basement Description: Finished,Exterior Access,Rec/Family Area,Sleeping Area,Storage Space
Other Specifics
| 2.5 | |
| — | |
| — | |
| Deck, Porch, Storms/Screens | |
| Fenced Yard | |
| 40 X 165 | |
| Unfinished | |
| Full | |
| Vaulted/Cathedral Ceilings, Hardwood Floors, Second Floor Laundry, First Floor Full Bath, Built-in Features, Walk-In Closet(s), Bookcases, Drapes/Blinds, Granite Counters, Separate Dining Room, Some Wall-To-Wall Cp | |
| Double Oven, Microwave, Dishwasher, High End Refrigerator, Washer, Dryer, Disposal, Stainless Steel Appliance(s), Cooktop, Built-In Oven, Down Draft, Gas Cooktop | |
| Not in DB | |
| — | |
| — | |
| — | |
| Wood Burning, Gas Log, Gas Starter |
Tax History
| Year | Property Taxes |
|---|---|
| 2021 | $17,997 |
Contact Agent
Nearby Similar Homes
Nearby Sold Comparables
Contact Agent
Listing Provided By
Compass

