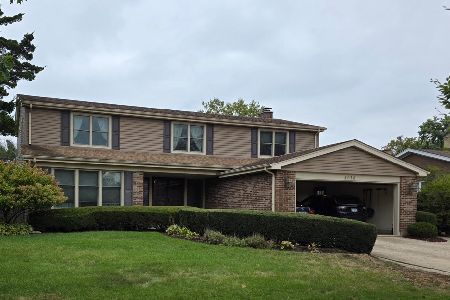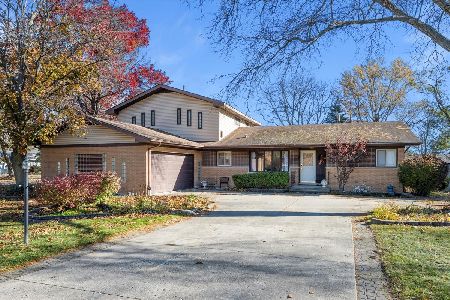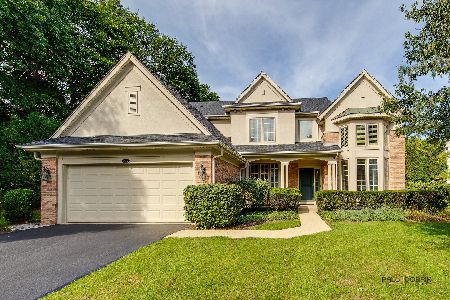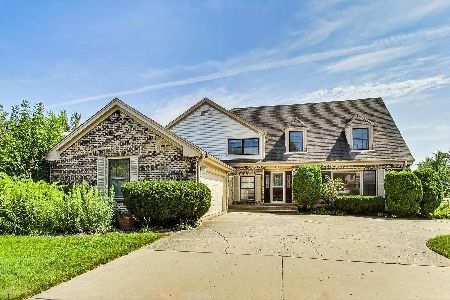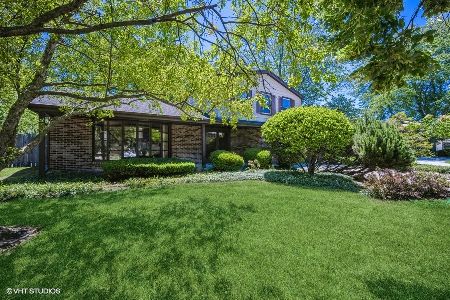4108 Miller Drive, Glenview, Illinois 60026
$712,000
|
Sold
|
|
| Status: | Closed |
| Sqft: | 2,900 |
| Cost/Sqft: | $234 |
| Beds: | 5 |
| Baths: | 3 |
| Year Built: | 1973 |
| Property Taxes: | $10,060 |
| Days On Market: | 1518 |
| Lot Size: | 0,23 |
Description
Best location in the Willows! Hawthorne Glen Park right at your backyard. Meticulously upgraded and maintained by loving owners, this home is move-in ready! White kitchen of your dreams, with marble backsplash, white quartz island and peninsula, farmhouse sink, range hood, stainless steel appliances, custom cabinets - cooking will become an addiction. First-floor guest bedroom/home office. New hardwood floors. Four bedrooms on the second floor with newer carpet, hardwood floors underneath 3 bedrooms. Great-sized master bedroom and spa-like bathroom, jacuzzi and full body shower, travertine tiles and Grohe plumbing fixtures throughout. Both bathrooms on the second floor enjoy heated floors. Nicely finished basement could be your home gym or rec room. Whole house freshly painted. Energy-efficient LED lights throughout. Lovely concrete patio provides a gorgeous view of the park and backyard. Sought-after prime neighborhood with fantastic schools, strategically located with easy commute to Metra station, nearby shopping centers, restaurants, the Glen, Ice Center, toll way, and many other amenities.
Property Specifics
| Single Family | |
| — | |
| Colonial | |
| 1973 | |
| Full | |
| — | |
| No | |
| 0.23 |
| Cook | |
| Willows | |
| — / Not Applicable | |
| None | |
| Lake Michigan,Public | |
| Public Sewer | |
| 11228256 | |
| 04202020150000 |
Nearby Schools
| NAME: | DISTRICT: | DISTANCE: | |
|---|---|---|---|
|
Grade School
Henry Winkelman Elementary Schoo |
31 | — | |
|
Middle School
Field School |
31 | Not in DB | |
|
High School
Glenbrook South High School |
225 | Not in DB | |
Property History
| DATE: | EVENT: | PRICE: | SOURCE: |
|---|---|---|---|
| 12 Nov, 2021 | Sold | $712,000 | MRED MLS |
| 27 Sep, 2021 | Under contract | $679,900 | MRED MLS |
| 23 Sep, 2021 | Listed for sale | $679,900 | MRED MLS |
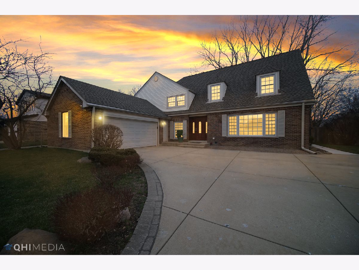
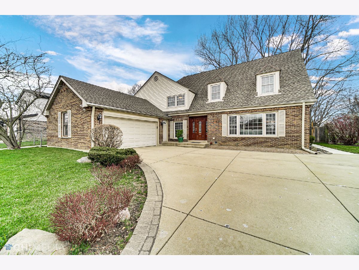
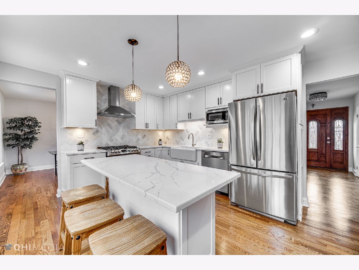
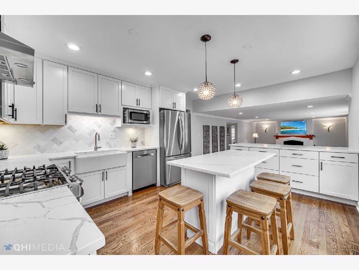
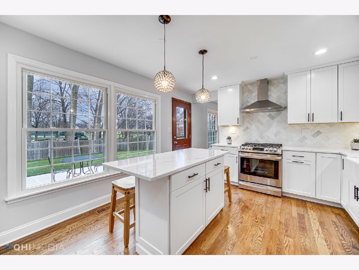
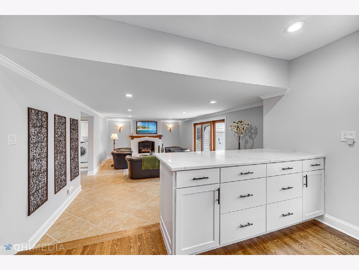
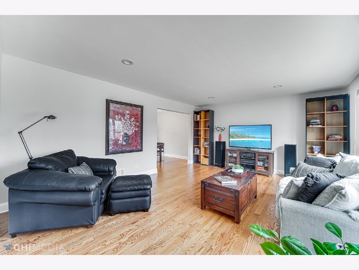
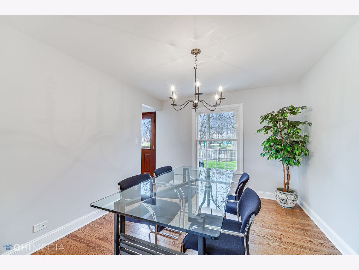
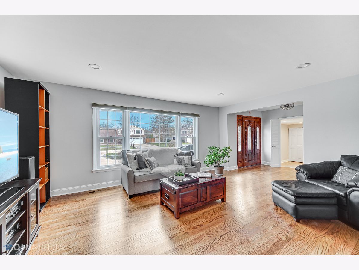
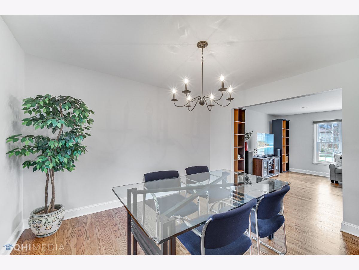
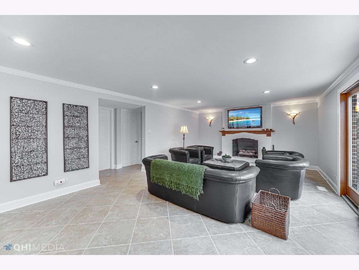
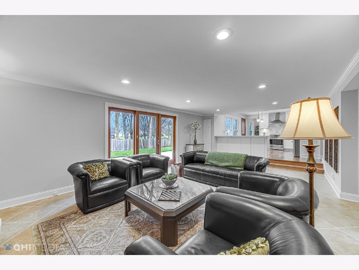
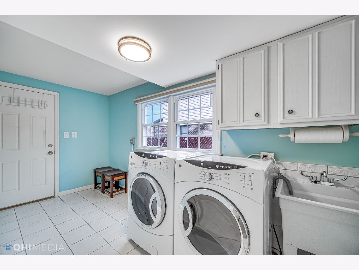
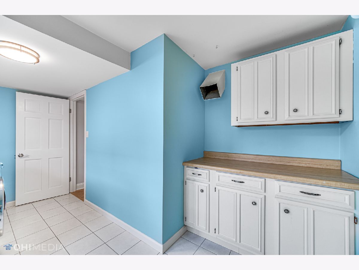
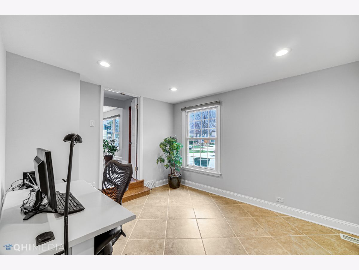
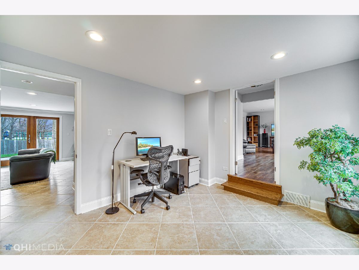
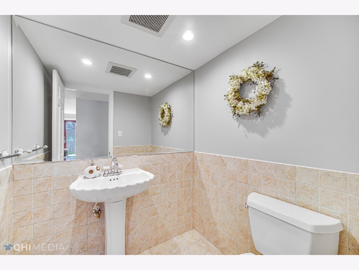
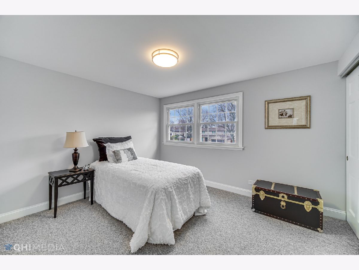
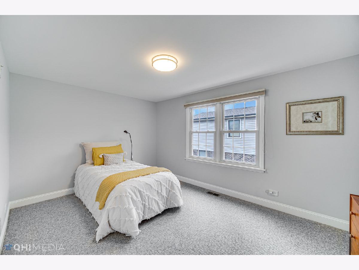
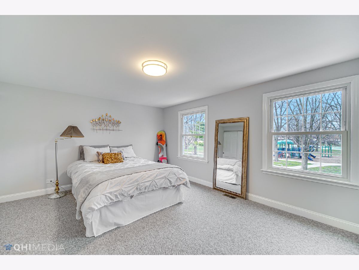
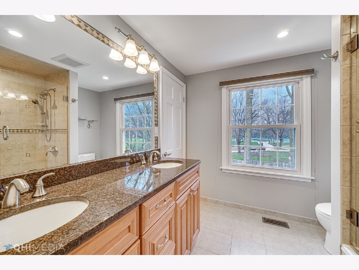
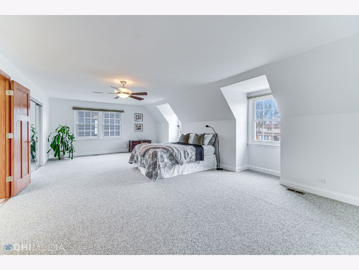
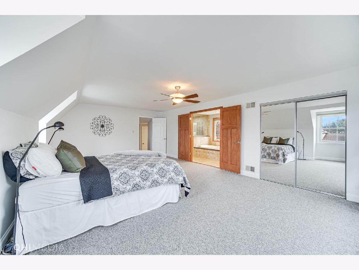
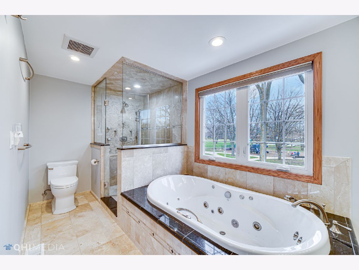
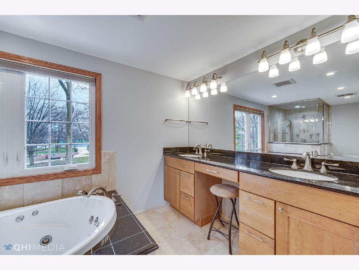
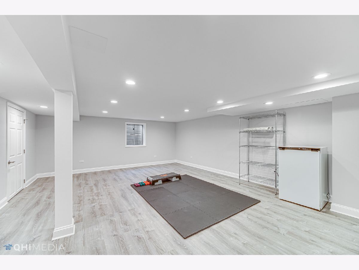
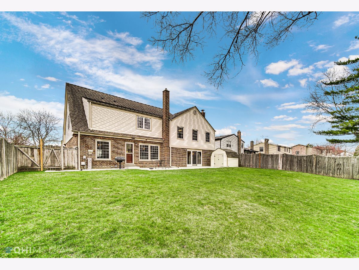
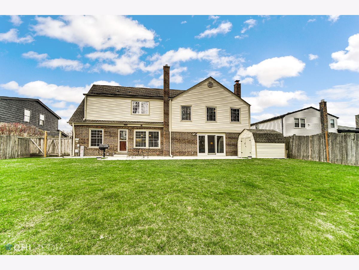
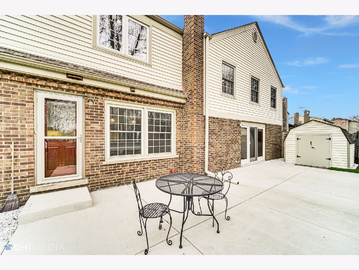
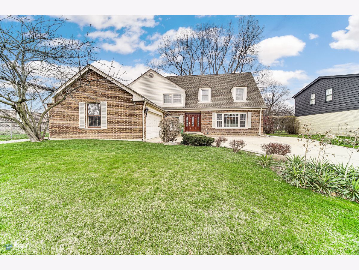
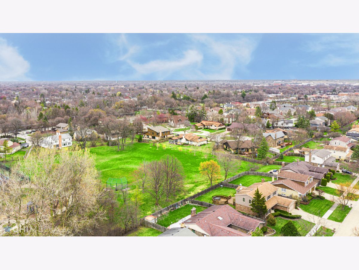
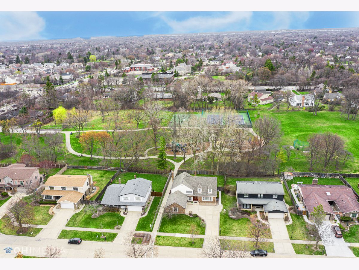
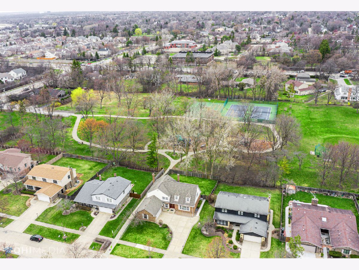
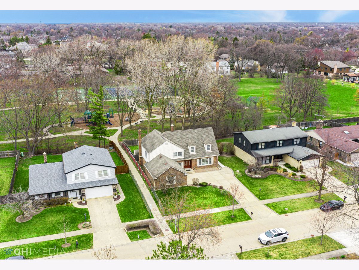
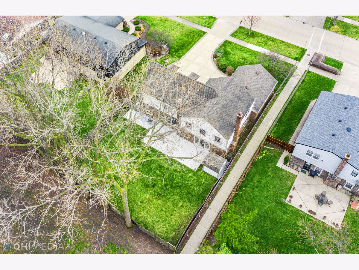
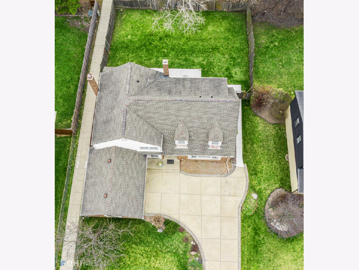
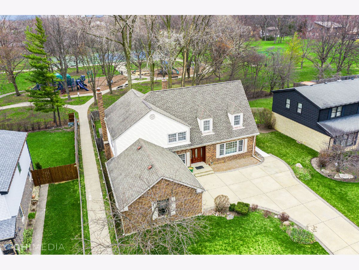
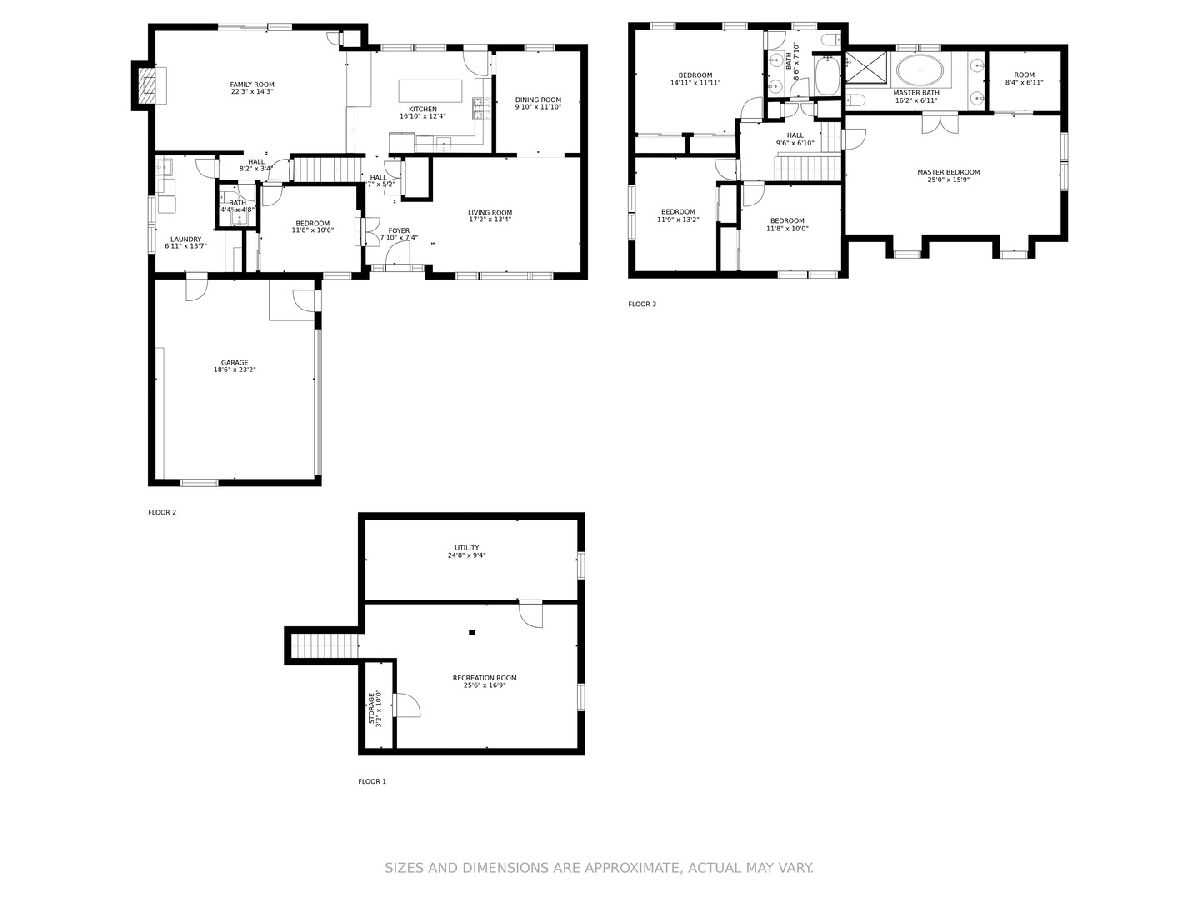
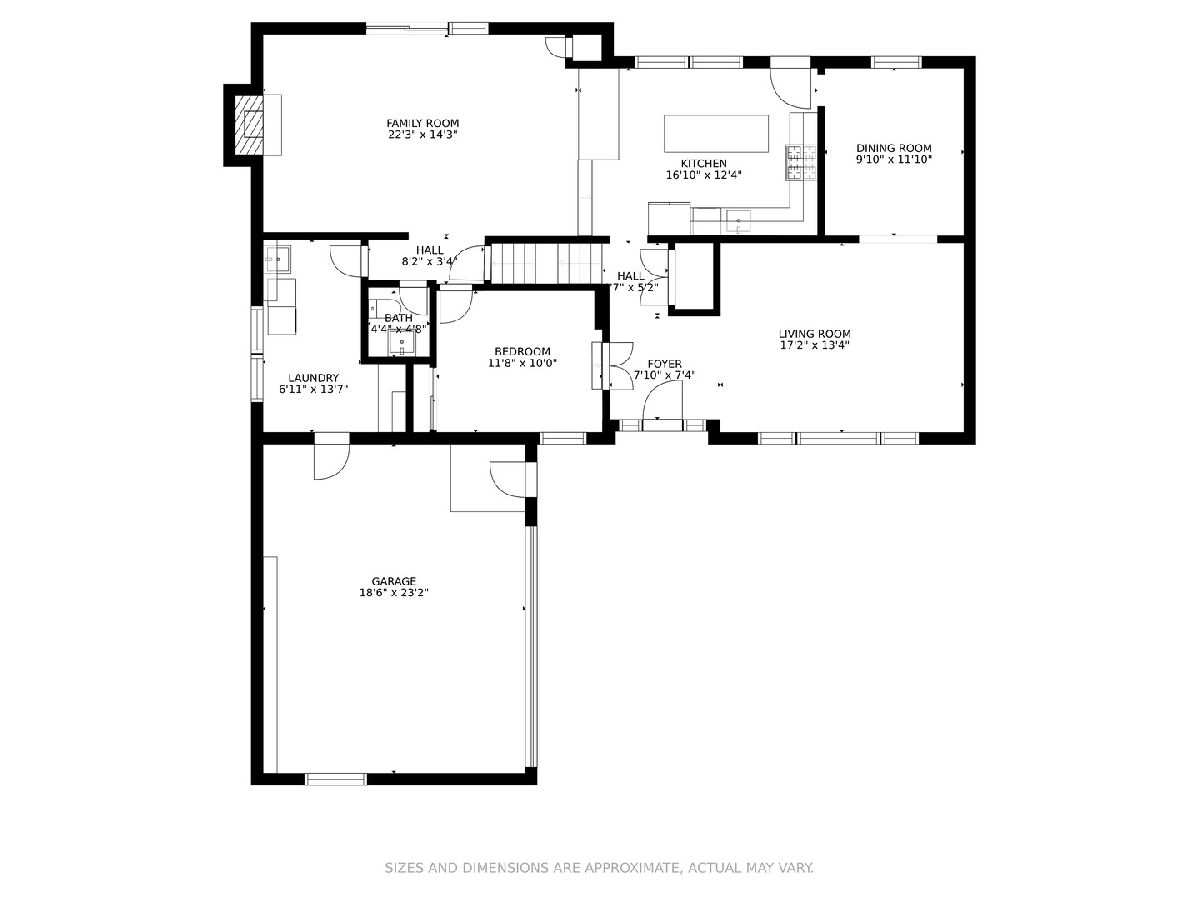
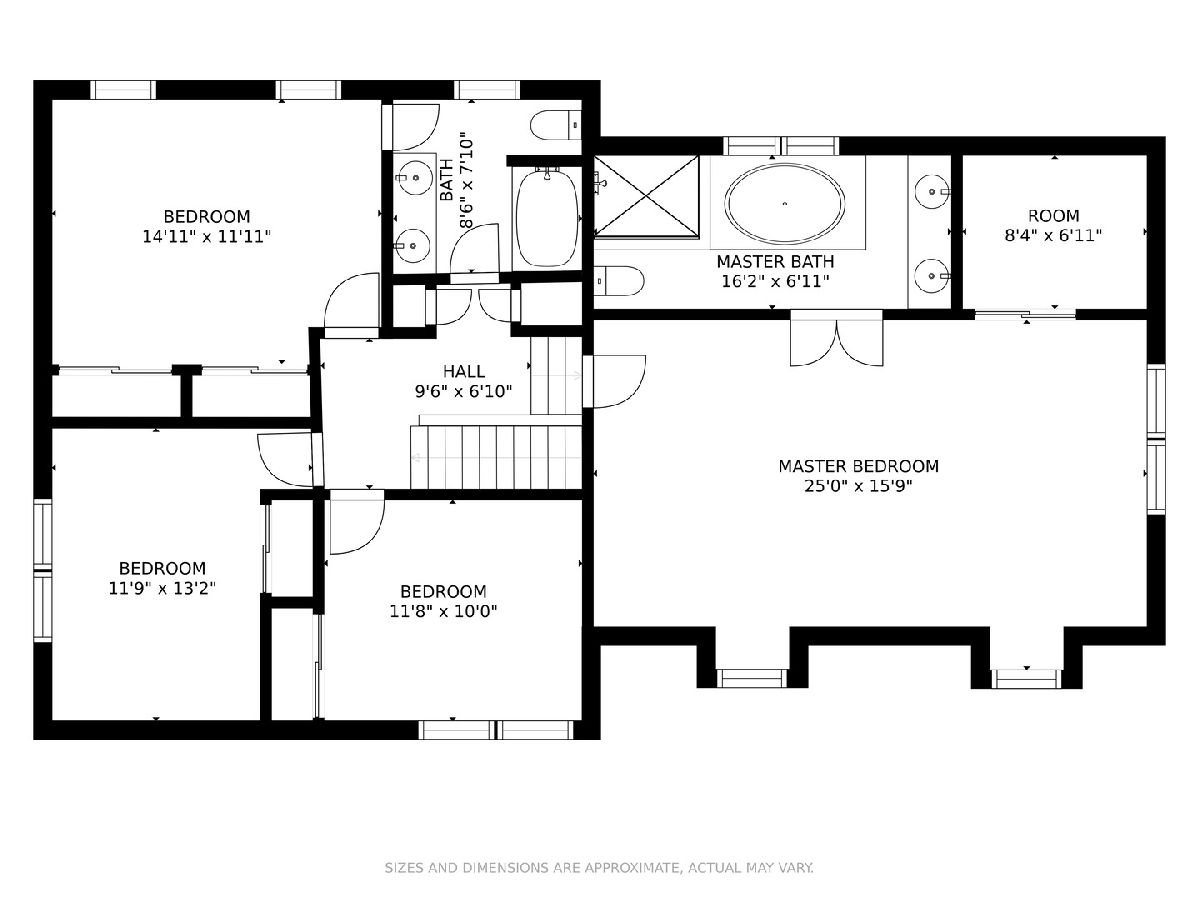
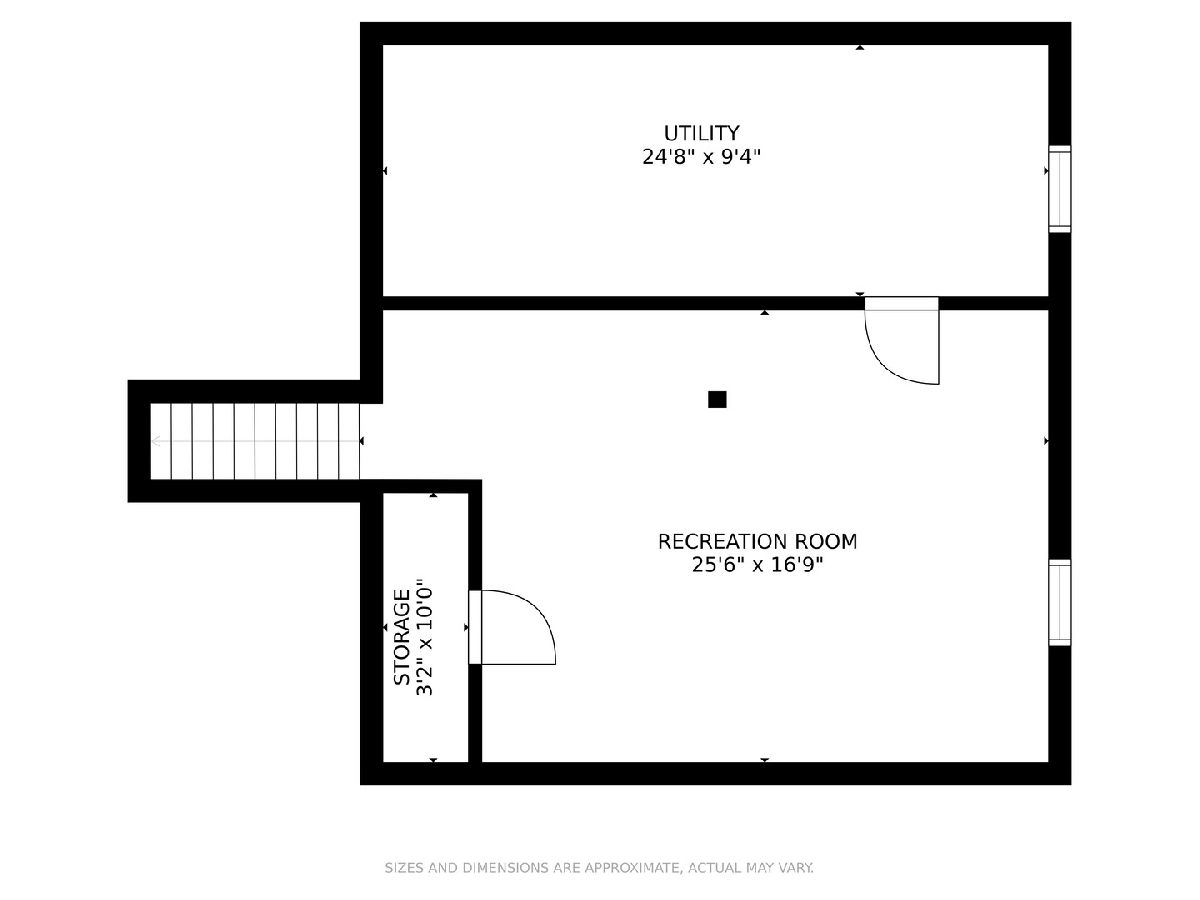
Room Specifics
Total Bedrooms: 5
Bedrooms Above Ground: 5
Bedrooms Below Ground: 0
Dimensions: —
Floor Type: Carpet
Dimensions: —
Floor Type: Carpet
Dimensions: —
Floor Type: Carpet
Dimensions: —
Floor Type: —
Full Bathrooms: 3
Bathroom Amenities: —
Bathroom in Basement: 0
Rooms: Bedroom 5,Recreation Room
Basement Description: Partially Finished
Other Specifics
| 2 | |
| — | |
| Concrete | |
| Patio | |
| — | |
| 77X135 | |
| — | |
| Full | |
| — | |
| Range, Microwave, Dishwasher, Refrigerator, Washer, Dryer, Range Hood | |
| Not in DB | |
| Park, Tennis Court(s), Curbs, Sidewalks, Street Lights, Street Paved | |
| — | |
| — | |
| — |
Tax History
| Year | Property Taxes |
|---|---|
| 2021 | $10,060 |
Contact Agent
Nearby Similar Homes
Nearby Sold Comparables
Contact Agent
Listing Provided By
Realex Realtor

