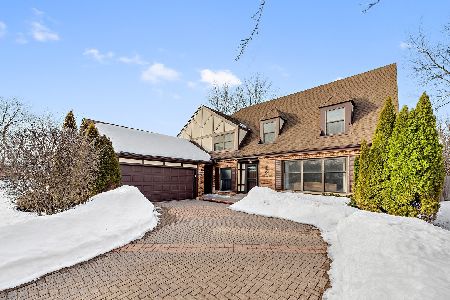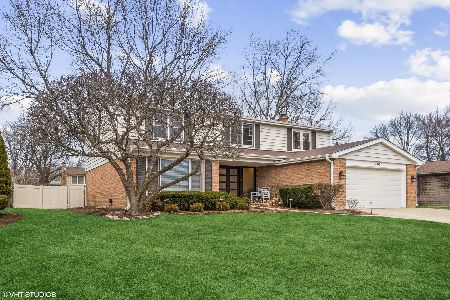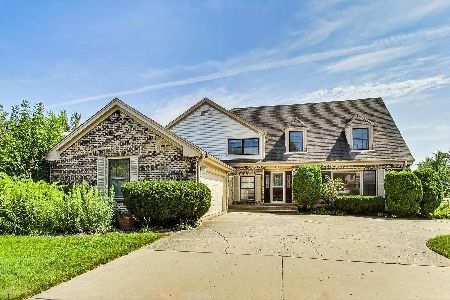4109 Miller Drive, Glenview, Illinois 60026
$510,000
|
Sold
|
|
| Status: | Closed |
| Sqft: | 0 |
| Cost/Sqft: | — |
| Beds: | 4 |
| Baths: | 3 |
| Year Built: | 1973 |
| Property Taxes: | $10,455 |
| Days On Market: | 2195 |
| Lot Size: | 0,23 |
Description
Fashionable upgrades in today's styles set in a phenomenal neighborhood with easy access to Hawthorn Glen Park. Hardwood floors, soaring vaulted ceilings creates an open look. Kitchen features white cabinetry with stainless steel appliances overlooking the spacious backyard and open to the family room. Floor to ceiling stone fireplace in the living room. Gorgeous master bedroom suite with renovated bath in 2015 featuring dual vanity with granite countertops and large walk-in shower. Too many updates to list! Hall bath in 2013, lower level in 2018, 2016 trane high efficiency furnace with humidifier, 3.5 ton air conditioner, newer windows, doors, interior painting, 200 amp electric, 2019 garage door, updated landscaping, fully fenced yard, newer roof, gutters, and downspouts, a must see home.
Property Specifics
| Single Family | |
| — | |
| Tri-Level | |
| 1973 | |
| Partial | |
| — | |
| No | |
| 0.23 |
| Cook | |
| Willows | |
| 0 / Not Applicable | |
| None | |
| Lake Michigan | |
| Public Sewer | |
| 10612013 | |
| 04202030520000 |
Nearby Schools
| NAME: | DISTRICT: | DISTANCE: | |
|---|---|---|---|
|
Grade School
Henry Winkelman Elementary Schoo |
31 | — | |
|
Middle School
Field School |
31 | Not in DB | |
|
High School
Glenbrook South High School |
225 | Not in DB | |
Property History
| DATE: | EVENT: | PRICE: | SOURCE: |
|---|---|---|---|
| 31 Dec, 2012 | Sold | $443,000 | MRED MLS |
| 13 Nov, 2012 | Under contract | $459,000 | MRED MLS |
| — | Last price change | $479,000 | MRED MLS |
| 30 May, 2012 | Listed for sale | $479,000 | MRED MLS |
| 2 Mar, 2020 | Sold | $510,000 | MRED MLS |
| 17 Jan, 2020 | Under contract | $519,000 | MRED MLS |
| 16 Jan, 2020 | Listed for sale | $519,000 | MRED MLS |
Room Specifics
Total Bedrooms: 4
Bedrooms Above Ground: 4
Bedrooms Below Ground: 0
Dimensions: —
Floor Type: Hardwood
Dimensions: —
Floor Type: Hardwood
Dimensions: —
Floor Type: Hardwood
Full Bathrooms: 3
Bathroom Amenities: —
Bathroom in Basement: 0
Rooms: Recreation Room,Foyer,Breakfast Room
Basement Description: Finished
Other Specifics
| 2 | |
| Concrete Perimeter | |
| Concrete | |
| Patio | |
| Fenced Yard,Landscaped | |
| 77X133.7 | |
| — | |
| Full | |
| Vaulted/Cathedral Ceilings, Hardwood Floors, First Floor Laundry | |
| Range, Dishwasher, Refrigerator, Washer, Dryer, Disposal | |
| Not in DB | |
| — | |
| — | |
| — | |
| Wood Burning, Gas Starter |
Tax History
| Year | Property Taxes |
|---|---|
| 2012 | $7,540 |
| 2020 | $10,455 |
Contact Agent
Nearby Similar Homes
Nearby Sold Comparables
Contact Agent
Listing Provided By
Coldwell Banker Residential












