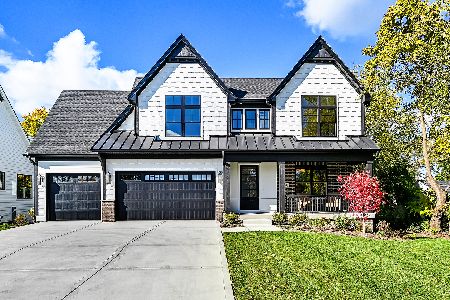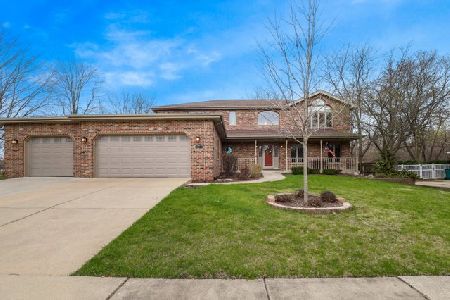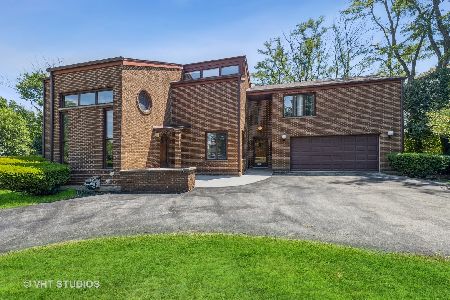411 61st Street, Willowbrook, Illinois 60527
$420,000
|
Sold
|
|
| Status: | Closed |
| Sqft: | 2,303 |
| Cost/Sqft: | $180 |
| Beds: | 4 |
| Baths: | 3 |
| Year Built: | 1984 |
| Property Taxes: | $9,057 |
| Days On Market: | 1274 |
| Lot Size: | 0,00 |
Description
Spacious custom-built 4 bedroom home in Hinsdale Central High School District has a welcoming front porch and freshly stained exterior. The home has the open layout you love from the kitchen to family room. Large separate living room and dining room with vaulted ceilings for gatherings or just sit and read. There is a full unfinished basement with 10ft ceilings and fireplace - a blank canvas ready for your remodeling ideas. Private and expansive yard with mature landscaping. The Main level has hardwood flooring. The Family room has a stone fireplace & sliding glass door to patio & yard. Bonus sitting/computer area in the family room. Spacious master bedroom with master bath and walk in closet. You will appreciate the size of all bedrooms. First floor utility room with washer/dryer. Interior was completely painted a few years ago. Roof approx 10 years. Furnace & A/C approx 7 years (furnace just serviced), refrigerator and dishwasher 2/3 years. No association fees! Very light, bright and open and has a fantastic location!.. Make this your forever home...or great investment rental property. Close to shopping, expressways, airports and more!
Property Specifics
| Single Family | |
| — | |
| — | |
| 1984 | |
| — | |
| — | |
| No | |
| — |
| Du Page | |
| — | |
| 0 / Not Applicable | |
| — | |
| — | |
| — | |
| 11457728 | |
| 0915403013 |
Nearby Schools
| NAME: | DISTRICT: | DISTANCE: | |
|---|---|---|---|
|
Grade School
Maercker Elementary School |
60 | — | |
|
Middle School
Westview Hills Middle School |
60 | Not in DB | |
|
High School
Hinsdale Central High School |
86 | Not in DB | |
Property History
| DATE: | EVENT: | PRICE: | SOURCE: |
|---|---|---|---|
| 2 Jul, 2019 | Under contract | $0 | MRED MLS |
| 13 Mar, 2019 | Listed for sale | $0 | MRED MLS |
| 16 Feb, 2023 | Sold | $420,000 | MRED MLS |
| 26 Jan, 2023 | Under contract | $415,000 | MRED MLS |
| — | Last price change | $445,000 | MRED MLS |
| 22 Jul, 2022 | Listed for sale | $514,900 | MRED MLS |
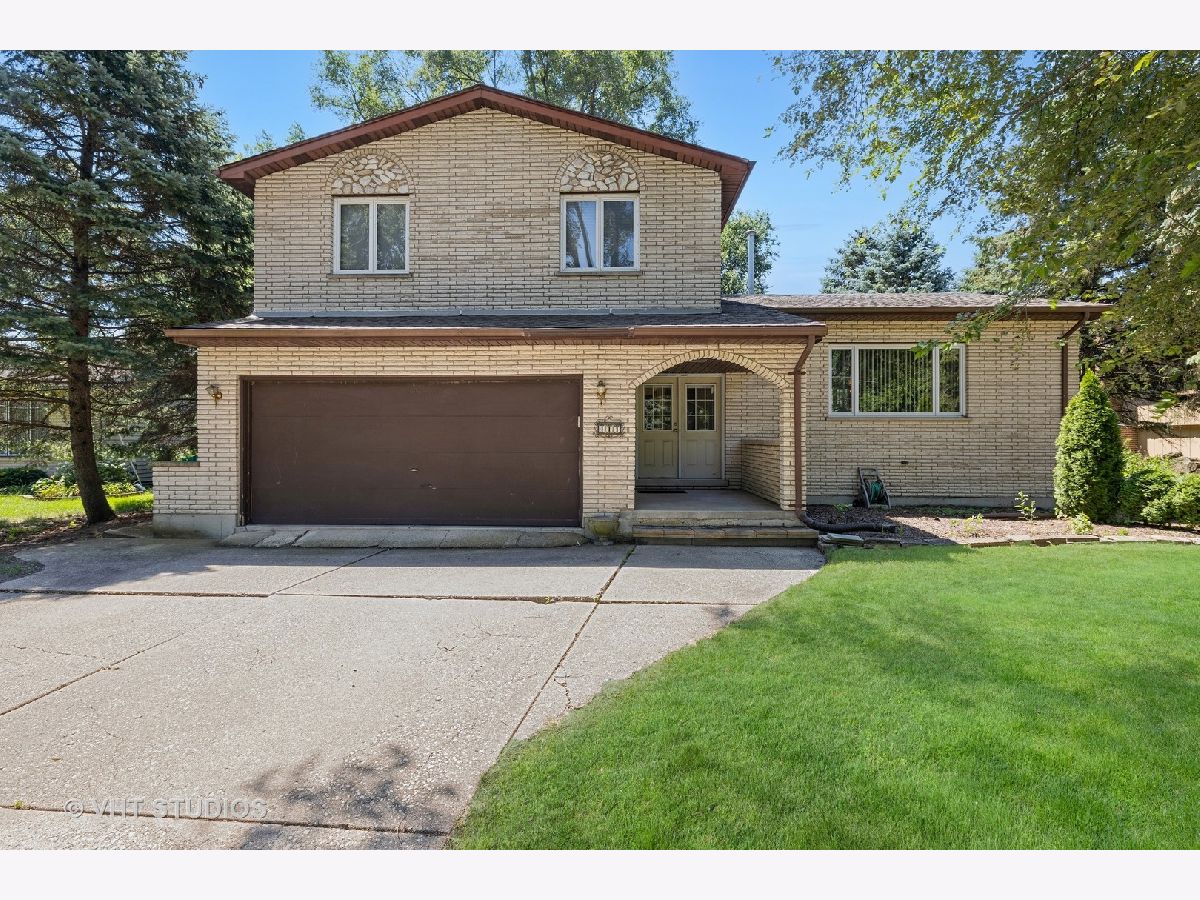
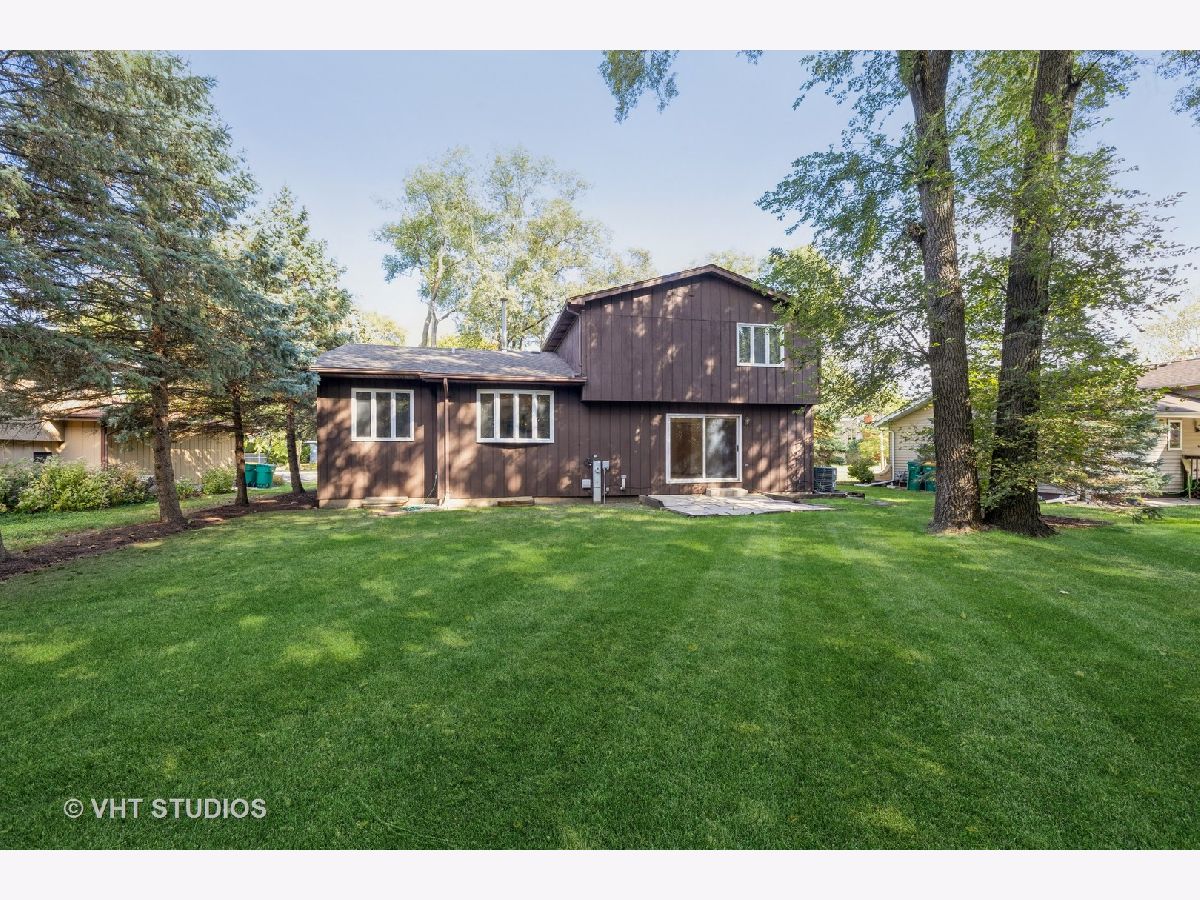
Room Specifics
Total Bedrooms: 4
Bedrooms Above Ground: 4
Bedrooms Below Ground: 0
Dimensions: —
Floor Type: —
Dimensions: —
Floor Type: —
Dimensions: —
Floor Type: —
Full Bathrooms: 3
Bathroom Amenities: —
Bathroom in Basement: 0
Rooms: —
Basement Description: Unfinished
Other Specifics
| 2 | |
| — | |
| Concrete | |
| — | |
| — | |
| 148X75 | |
| — | |
| — | |
| — | |
| — | |
| Not in DB | |
| — | |
| — | |
| — | |
| — |
Tax History
| Year | Property Taxes |
|---|---|
| 2023 | $9,057 |
Contact Agent
Nearby Similar Homes
Nearby Sold Comparables
Contact Agent
Listing Provided By
Baird & Warner






