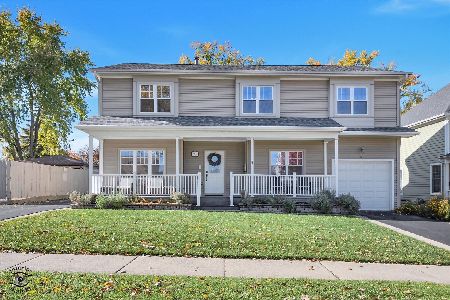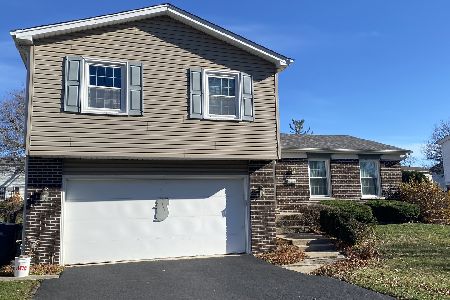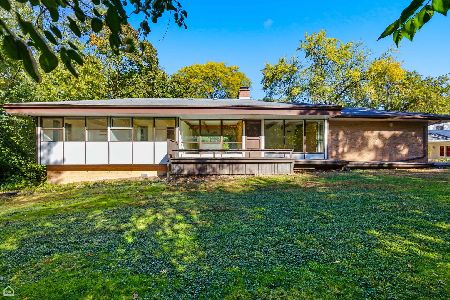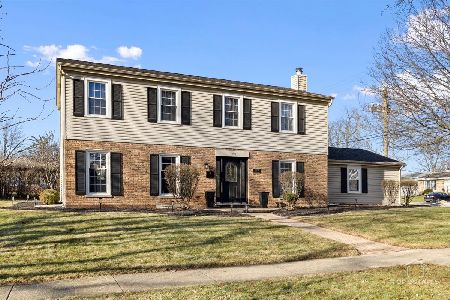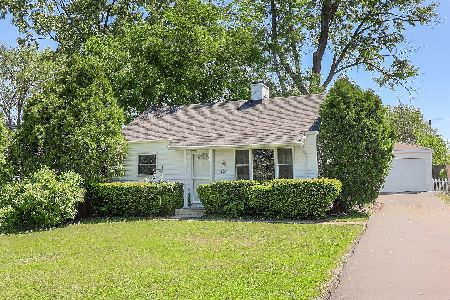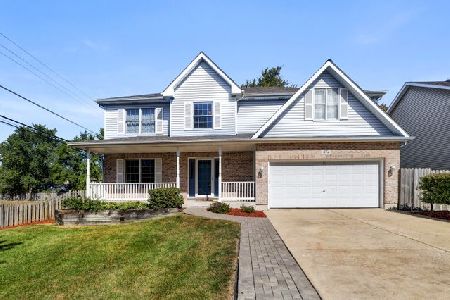411 Central Avenue, Lombard, Illinois 60148
$417,000
|
Sold
|
|
| Status: | Closed |
| Sqft: | 1,710 |
| Cost/Sqft: | $246 |
| Beds: | 3 |
| Baths: | 4 |
| Year Built: | 2002 |
| Property Taxes: | $9,613 |
| Days On Market: | 2451 |
| Lot Size: | 0,17 |
Description
Gorgeous 4 bedroom, 3.1 bath, newer construction home. Stunning floor to ceiling stone fireplace welcomes you and your guests as you wrap around to the bright and open kitchen with breakfast bar and table. Beautifully updated kitchen with maple cabinets and stainless steel appliances. Opens to beautifully landscaped yard, large brick paver patio and full privacy fence. Perfect for entertaining! Full master suite with tray ceilings, full master bath with whirlpool tub and separate shower. Bright full finished basement with an abundance of natural light with family room, full bath and bedroom or private office. Enjoy beautiful mature trees all summer long with the low maintenance convenience of leaf filter gutter guards. Anderson windows. Hardwood floors and solid oak doors and trim throughout. Generac whole house generator. Highly-rated Hammerschmidt Elementary and only steps to the park. 2 blocks from the new state-of-the-art community athletic center. Move right in!
Property Specifics
| Single Family | |
| — | |
| Contemporary | |
| 2002 | |
| Full | |
| — | |
| No | |
| 0.17 |
| Du Page | |
| — | |
| 0 / Not Applicable | |
| None | |
| Lake Michigan,Public | |
| Public Sewer | |
| 10363267 | |
| 0617403042 |
Nearby Schools
| NAME: | DISTRICT: | DISTANCE: | |
|---|---|---|---|
|
Grade School
Wm Hammerschmidt Elementary Scho |
44 | — | |
|
Middle School
Glenn Westlake Middle School |
44 | Not in DB | |
|
High School
Glenbard East High School |
87 | Not in DB | |
Property History
| DATE: | EVENT: | PRICE: | SOURCE: |
|---|---|---|---|
| 3 Jun, 2019 | Sold | $417,000 | MRED MLS |
| 3 May, 2019 | Under contract | $419,900 | MRED MLS |
| 1 May, 2019 | Listed for sale | $419,900 | MRED MLS |
Room Specifics
Total Bedrooms: 4
Bedrooms Above Ground: 3
Bedrooms Below Ground: 1
Dimensions: —
Floor Type: Carpet
Dimensions: —
Floor Type: Carpet
Dimensions: —
Floor Type: Carpet
Full Bathrooms: 4
Bathroom Amenities: Whirlpool,Separate Shower,Double Sink
Bathroom in Basement: 1
Rooms: No additional rooms
Basement Description: Finished
Other Specifics
| 2 | |
| Concrete Perimeter | |
| Asphalt | |
| Brick Paver Patio | |
| Fenced Yard | |
| 117X65X117X65 | |
| — | |
| Full | |
| Vaulted/Cathedral Ceilings, Skylight(s), Hardwood Floors, First Floor Laundry | |
| Range, Microwave, Dishwasher, Refrigerator, Washer, Dryer, Disposal, Stainless Steel Appliance(s) | |
| Not in DB | |
| — | |
| — | |
| — | |
| Gas Log, Gas Starter |
Tax History
| Year | Property Taxes |
|---|---|
| 2019 | $9,613 |
Contact Agent
Nearby Similar Homes
Nearby Sold Comparables
Contact Agent
Listing Provided By
J.W. Reedy Realty

