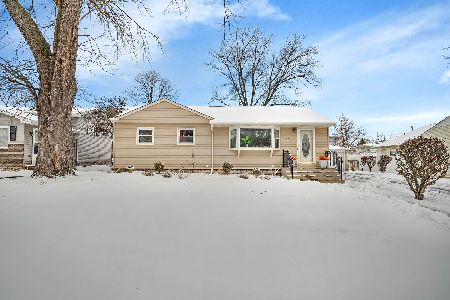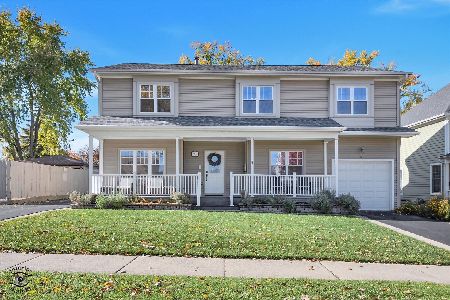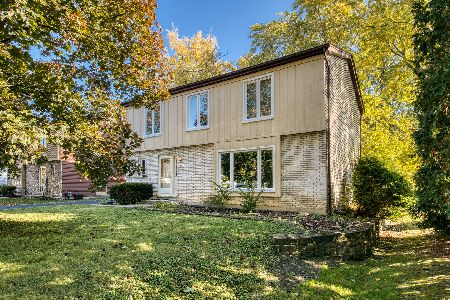472 Central Avenue, Lombard, Illinois 60148
$500,000
|
Sold
|
|
| Status: | Closed |
| Sqft: | 2,377 |
| Cost/Sqft: | $221 |
| Beds: | 4 |
| Baths: | 3 |
| Year Built: | 1997 |
| Property Taxes: | $11,904 |
| Days On Market: | 1612 |
| Lot Size: | 0,19 |
Description
This lovely Lombard home is waiting for you! The charming front porch will welcome you and that's just the first of many elements that will make you want to call this home. The main level features a good sized living room/dining combo with wainscoting, bright kitchen with newer stainless appliances that is open to the family room with a cozy fireplace. The second level has 4 ample sized bedrooms including a primary suite with office nook, custom walk-in closet and access to the second floor deck (hot tub ready). The secluded backyard is an oasis for outdoor fun with a double decker deck, above ground pool and playset. Newer tear off roof, siding,furnace and a/c, and water heater. You can't beat the location which is nearby to 5 Lombard parks, restaurants, shopping and expressways. See it soon; it won't last long.
Property Specifics
| Single Family | |
| — | |
| Traditional | |
| 1997 | |
| Full | |
| — | |
| No | |
| 0.19 |
| Du Page | |
| — | |
| — / Not Applicable | |
| None | |
| Lake Michigan | |
| Public Sewer | |
| 11233723 | |
| 0617400039 |
Nearby Schools
| NAME: | DISTRICT: | DISTANCE: | |
|---|---|---|---|
|
Grade School
Wm Hammerschmidt Elementary Scho |
44 | — | |
|
Middle School
Glenn Westlake Middle School |
44 | Not in DB | |
|
High School
Glenbard East High School |
87 | Not in DB | |
Property History
| DATE: | EVENT: | PRICE: | SOURCE: |
|---|---|---|---|
| 3 Jun, 2015 | Sold | $453,000 | MRED MLS |
| 13 Apr, 2015 | Under contract | $465,000 | MRED MLS |
| — | Last price change | $475,000 | MRED MLS |
| 19 Mar, 2015 | Listed for sale | $475,000 | MRED MLS |
| 19 Nov, 2021 | Sold | $500,000 | MRED MLS |
| 7 Oct, 2021 | Under contract | $525,000 | MRED MLS |
| 30 Sep, 2021 | Listed for sale | $525,000 | MRED MLS |
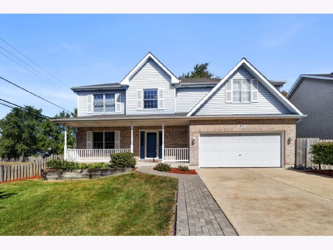
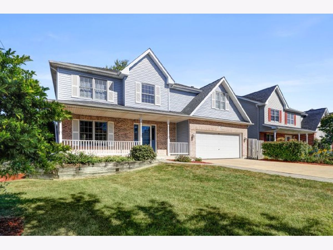
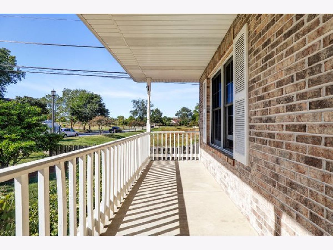
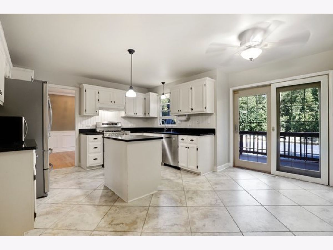
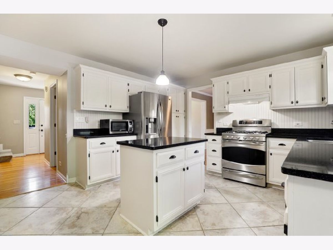
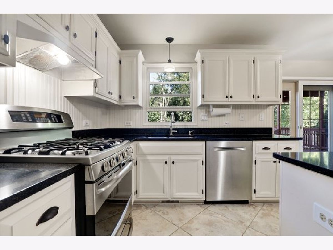
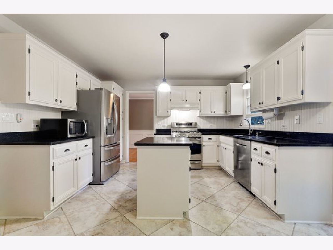
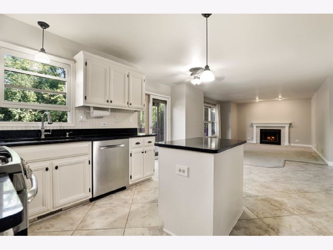
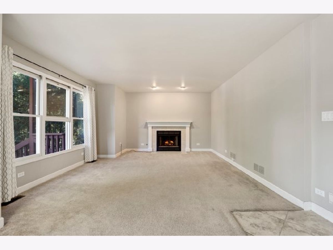
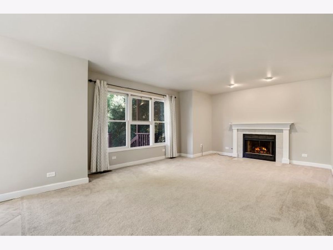
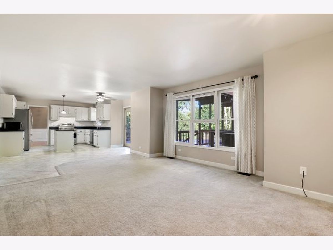
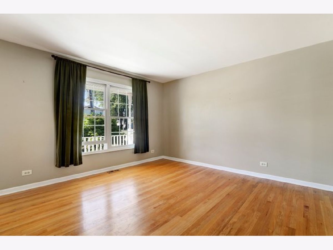
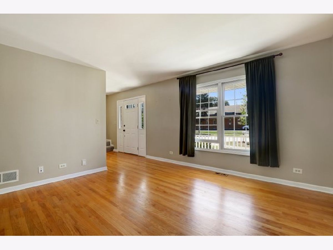
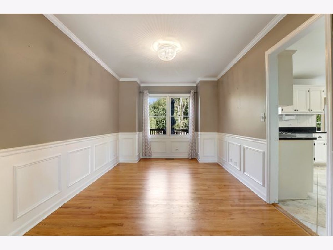
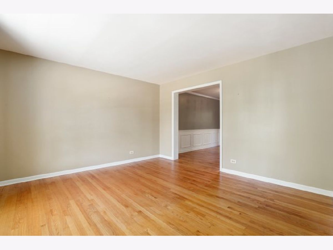
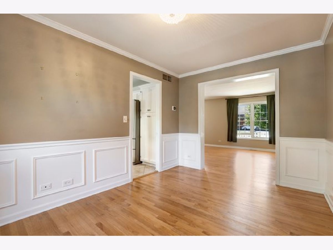
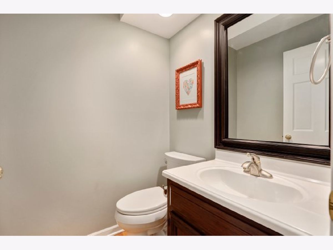
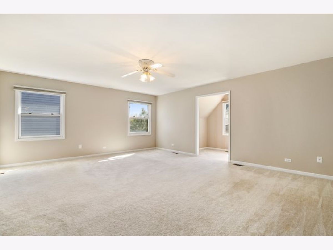
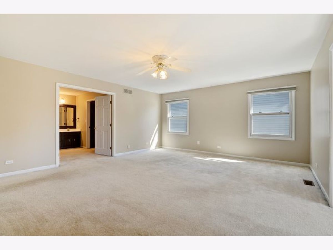
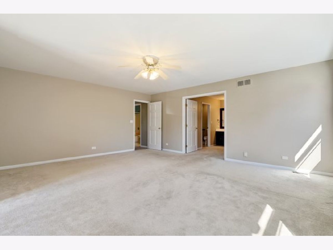
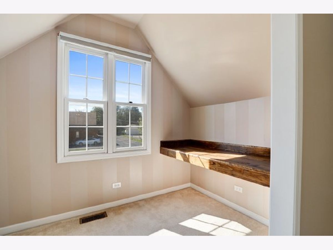
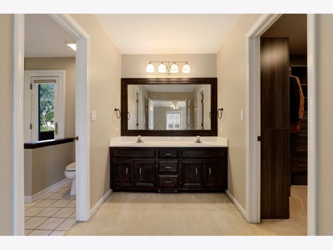
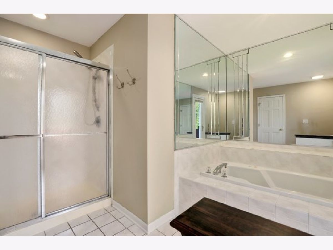
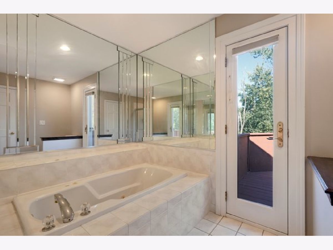
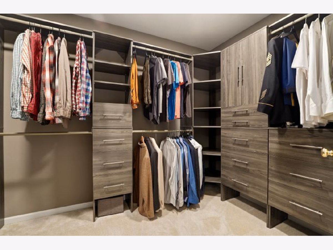
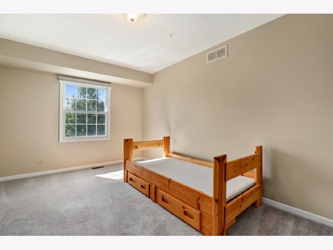
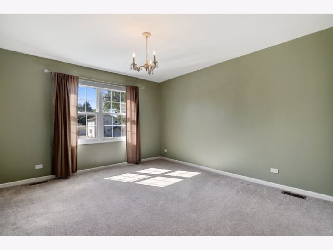
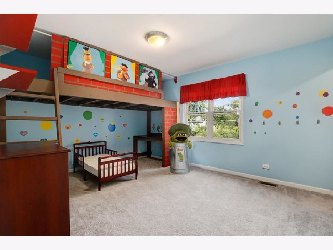
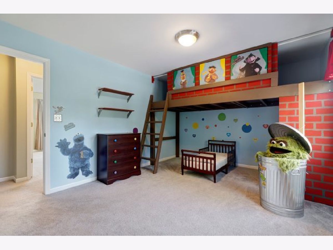
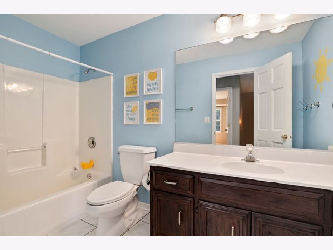
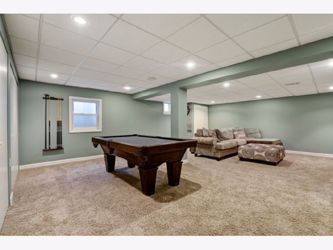
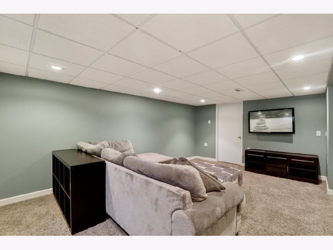
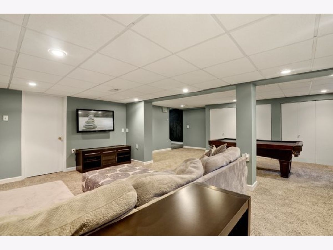
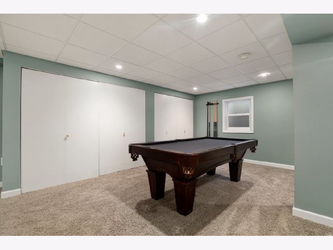
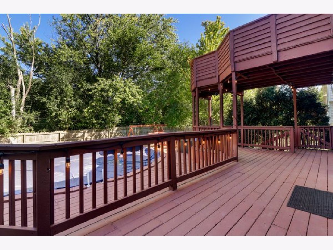
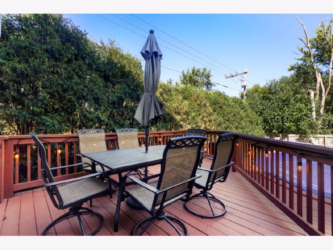
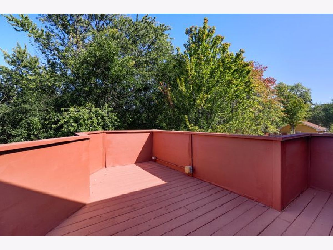
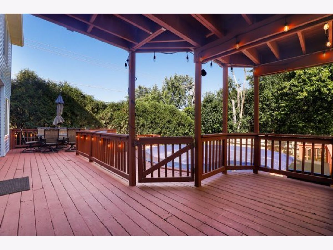
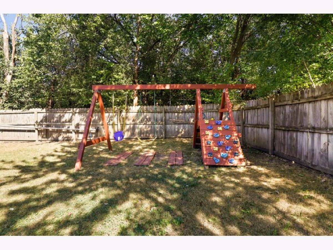
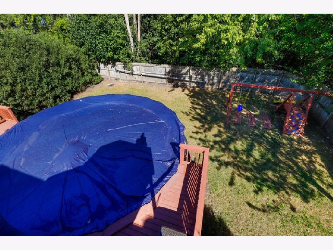
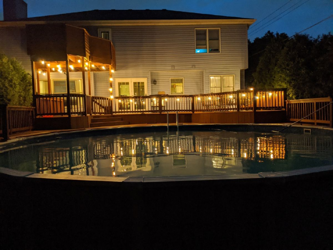
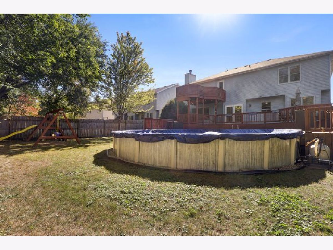
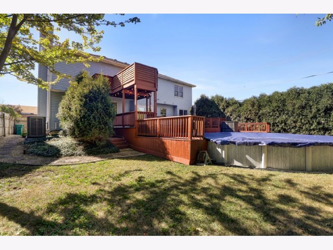
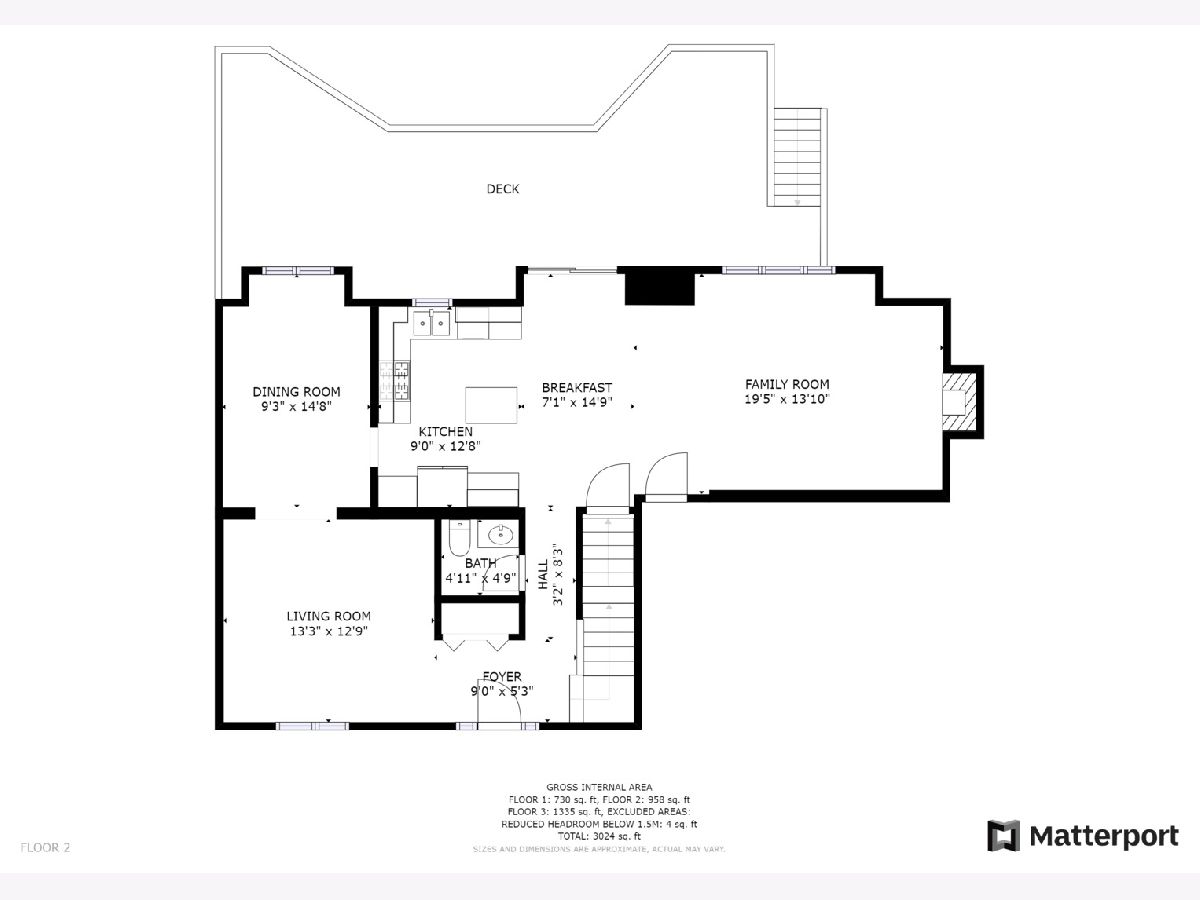
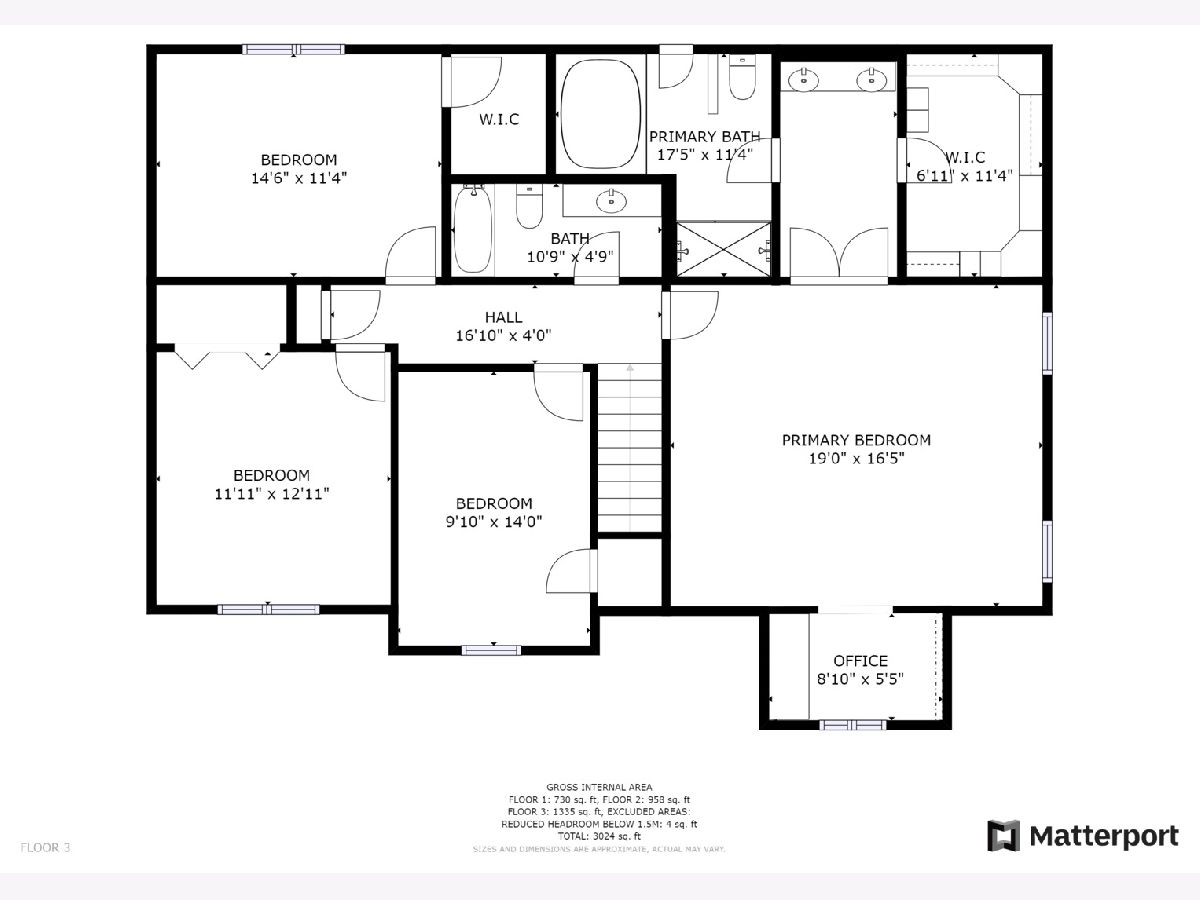
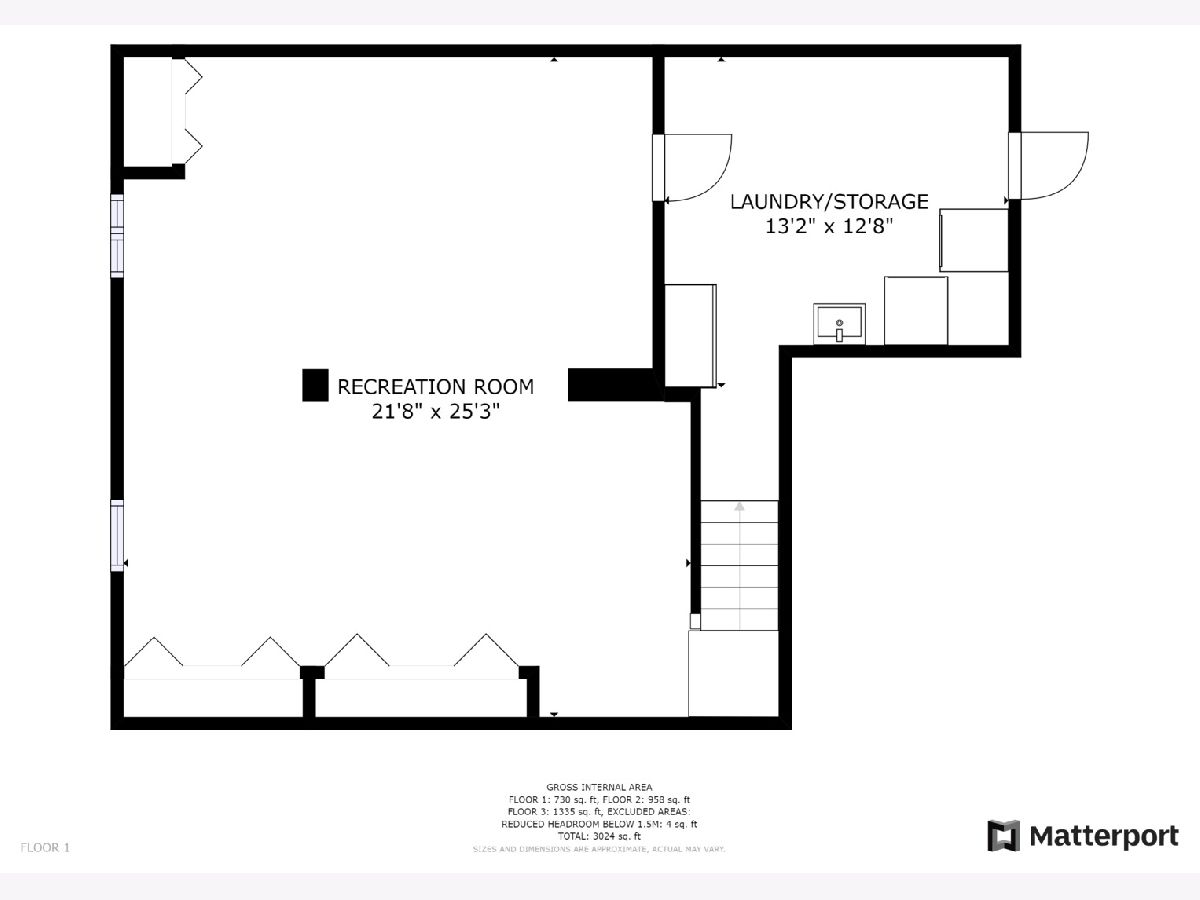
Room Specifics
Total Bedrooms: 4
Bedrooms Above Ground: 4
Bedrooms Below Ground: 0
Dimensions: —
Floor Type: Carpet
Dimensions: —
Floor Type: Carpet
Dimensions: —
Floor Type: Carpet
Full Bathrooms: 3
Bathroom Amenities: Whirlpool,Separate Shower,Double Sink
Bathroom in Basement: 0
Rooms: Recreation Room,Breakfast Room,Foyer,Sitting Room,Walk In Closet
Basement Description: Partially Finished
Other Specifics
| 2 | |
| — | |
| — | |
| Balcony, Deck, Above Ground Pool | |
| — | |
| 117X71 | |
| Unfinished | |
| Full | |
| Hot Tub, Hardwood Floors | |
| Range, Microwave, Dishwasher, Refrigerator, Washer, Dryer, Disposal | |
| Not in DB | |
| Park, Pool, Curbs, Sidewalks, Street Lights, Street Paved | |
| — | |
| — | |
| Gas Log |
Tax History
| Year | Property Taxes |
|---|---|
| 2015 | $8,843 |
| 2021 | $11,904 |
Contact Agent
Nearby Similar Homes
Nearby Sold Comparables
Contact Agent
Listing Provided By
Redfin Corporation

