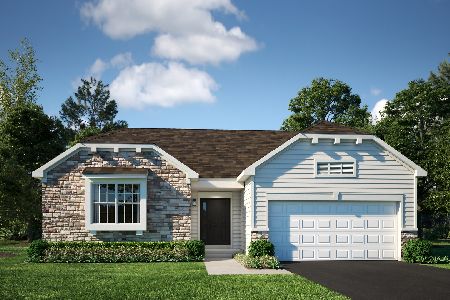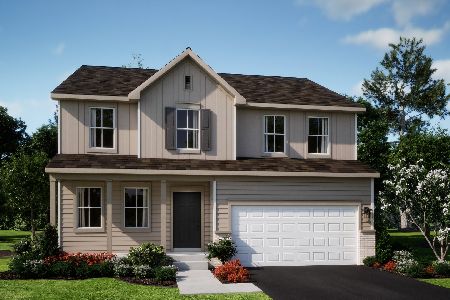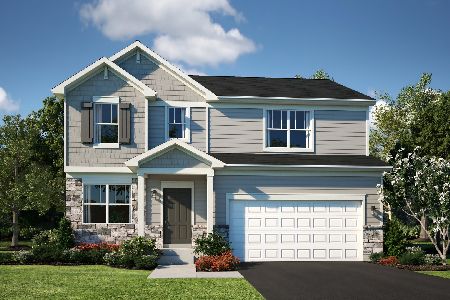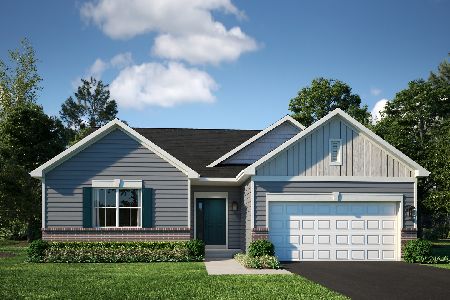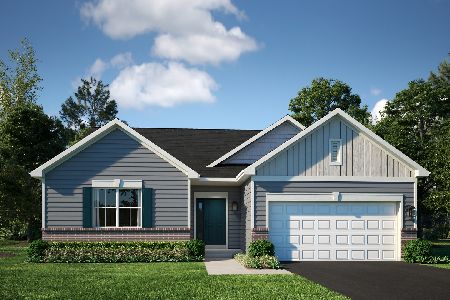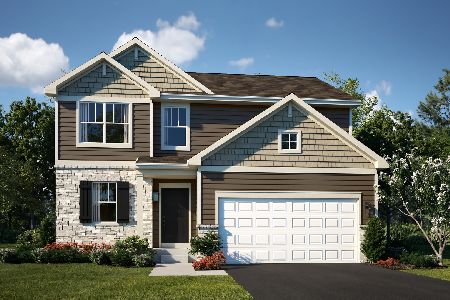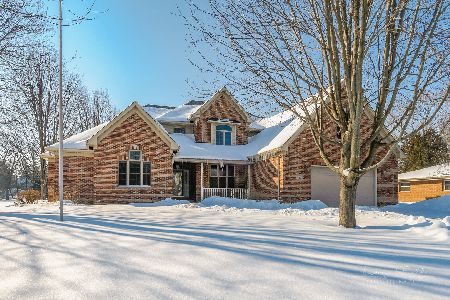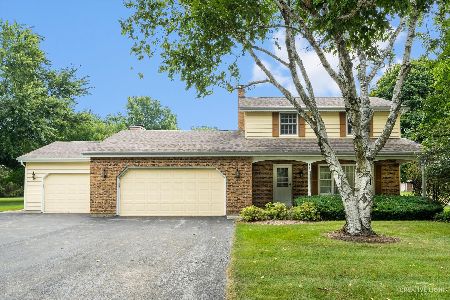411 Clark Street, Hinckley, Illinois 60520
$295,000
|
Sold
|
|
| Status: | Closed |
| Sqft: | 2,000 |
| Cost/Sqft: | $149 |
| Beds: | 3 |
| Baths: | 2 |
| Year Built: | 1970 |
| Property Taxes: | $6,994 |
| Days On Market: | 1650 |
| Lot Size: | 0,59 |
Description
Inside this unassuming brick exterior you will be delighted to find a truly warm and inviting home ready to please today's homebuyers. Situated on a double corner lot, this sprawling 2000 sq. ft. 1970 ranch offers an attractive 3 bedrooms / 2 bath home with a partially finished basement, and so much more. Recent renovations include Oak Hardwood flooring, custom Crown Molding, 6 panel doors, Triple-pane Oxford Windows, a Colonial Kitchen and Bath custom kitchen featuring Cherry Cabinets, Granite countertops, a breakfast counter, table space, newer appliances, and pantry closet. To everyone's delight enjoy a spacious 16x6 first floor laundry located just off the kitchen and garage. Many of the rooms incorporate floor to ceiling windows for warm natural lighting. The exposed ceiling timbers and brick fireplace make the Family room warm and cozy. The master suite provides a private bath and walk-in closet complete with shelving system. The partially finished basement features a 20x33 Family room with tile flooring and recessed lighting! Take advantage of the remaining 1,300 sq. ft. of unfinished basement area to be creative. Storage galore!! If the inside wasn't enough, let's get you outside to enjoy the mature landscaping that provides summer shade and privacy. The above ground pool with solar cover, equipment and 2-tier 20x20 deck will be ready for hours of summer fun. Build-in Storage space available under the decks. For those cooler nights you enjoy relaxing on the patio or a soak in the Hot Tub. So many possibilities yet to be discovered! Divide the lots to build a second home or add a second garage? Lot has One PIN#, but may be divided. Check with the City/County for Confirmation. Generac 8kW Generator~ UPDATED 200 amp Electrical Panel~ Roof less than 10yrs OLD~AC 2013~Chimney Tuck pointed 2020~Oxford Triple-pane windows with 40yr. transferable warranty ~ Concrete work 2017.
Property Specifics
| Single Family | |
| — | |
| Ranch | |
| 1970 | |
| Full | |
| — | |
| No | |
| 0.59 |
| De Kalb | |
| — | |
| — / Not Applicable | |
| None | |
| Public | |
| Public Sewer | |
| 11090473 | |
| 1514179016 |
Property History
| DATE: | EVENT: | PRICE: | SOURCE: |
|---|---|---|---|
| 30 Jul, 2021 | Sold | $295,000 | MRED MLS |
| 6 Jun, 2021 | Under contract | $298,700 | MRED MLS |
| 20 May, 2021 | Listed for sale | $298,700 | MRED MLS |
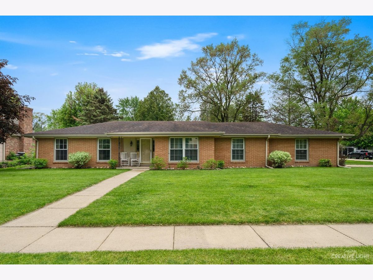
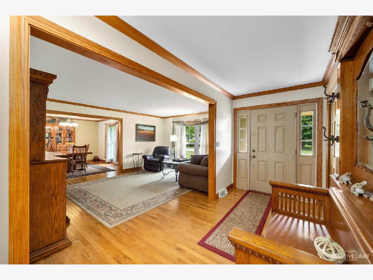
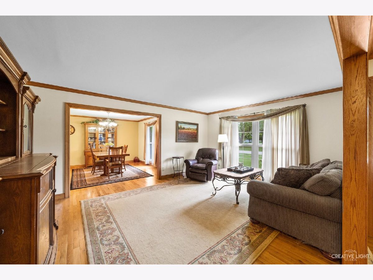
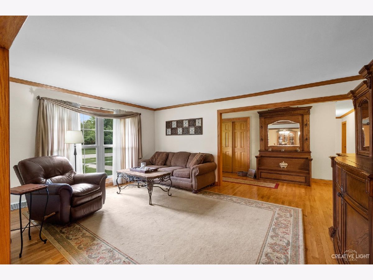
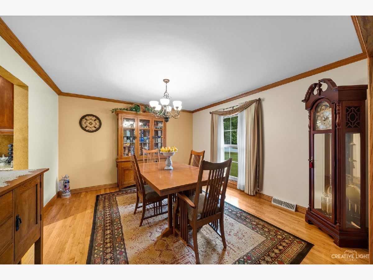
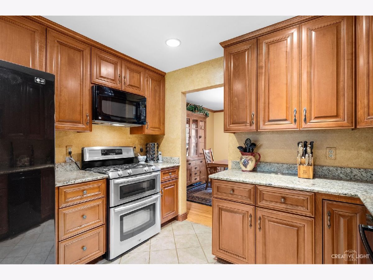
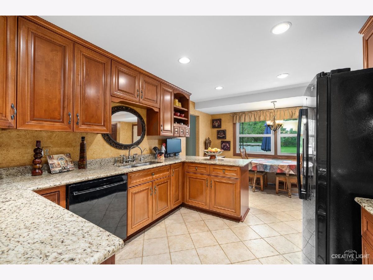
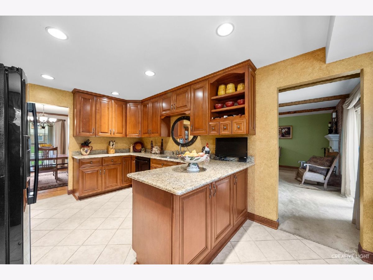
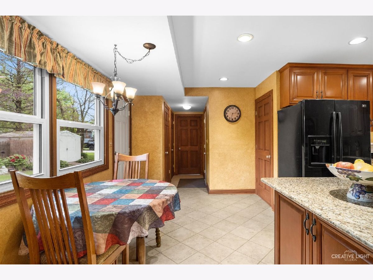
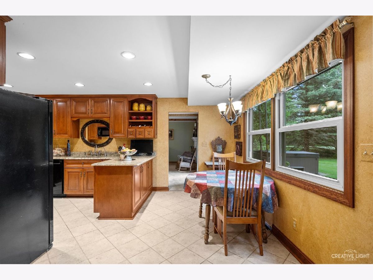
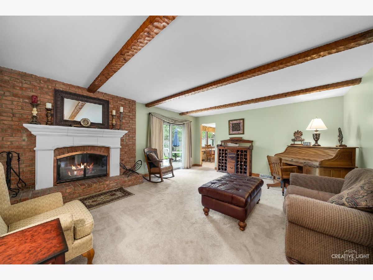
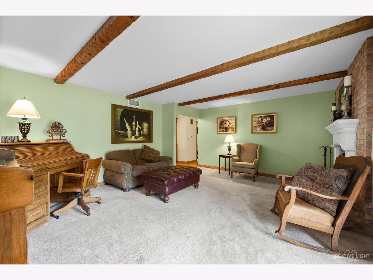
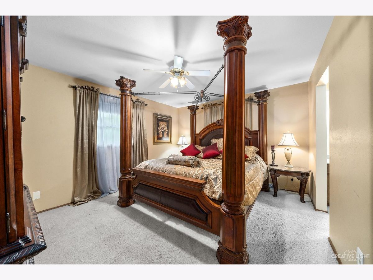
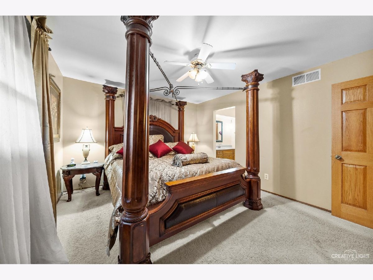
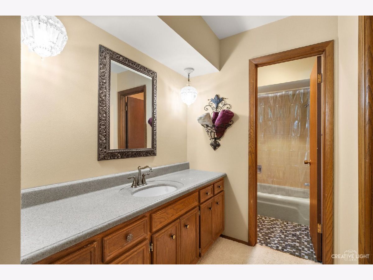
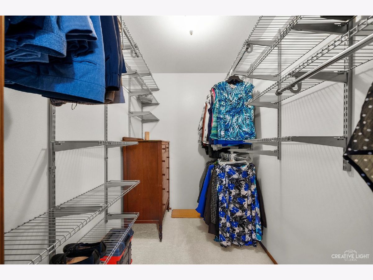
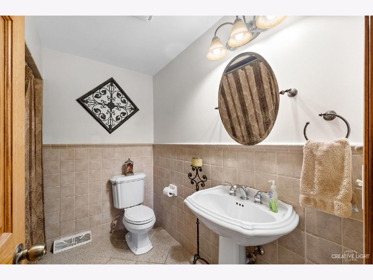
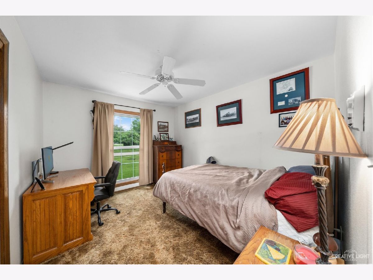
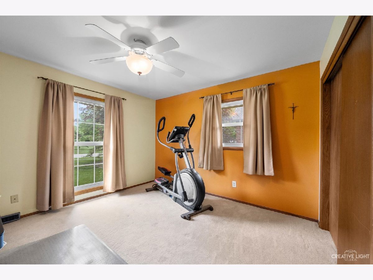
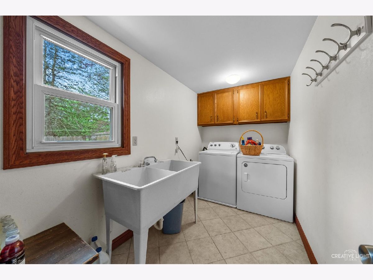
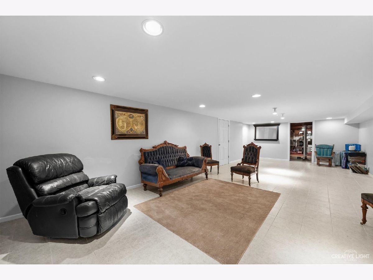
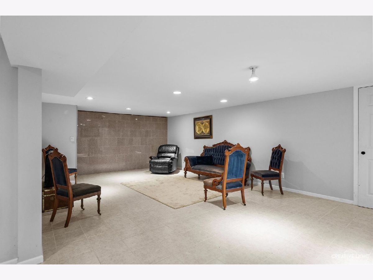
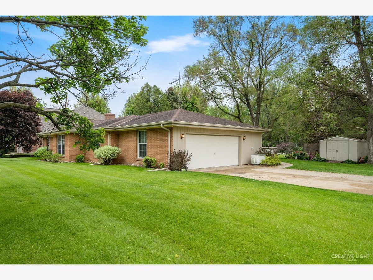
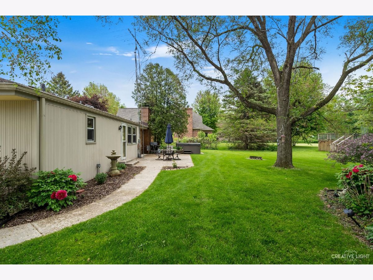
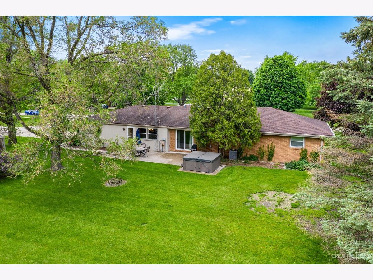
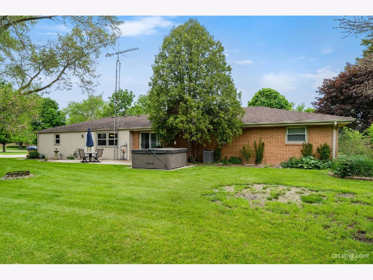
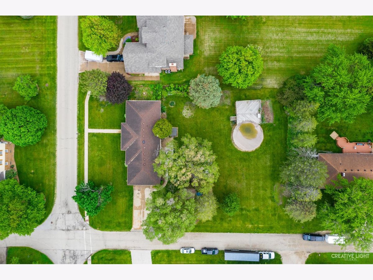
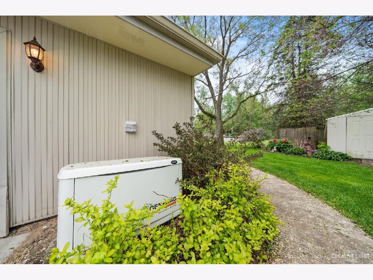
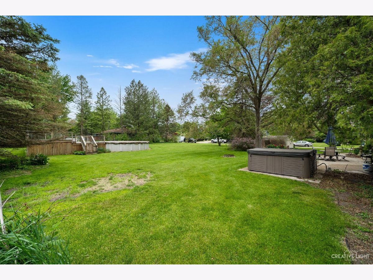
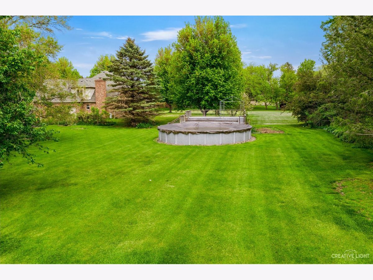
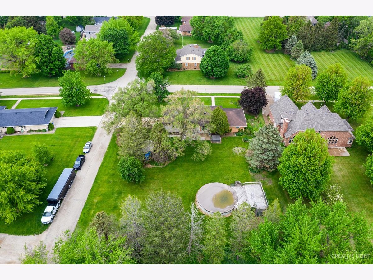
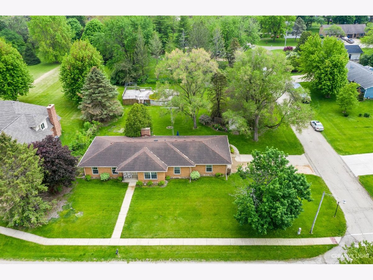
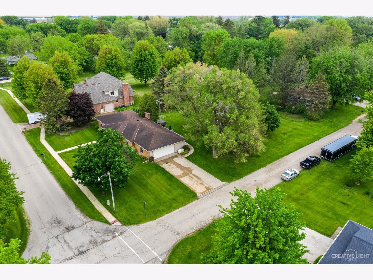
Room Specifics
Total Bedrooms: 3
Bedrooms Above Ground: 3
Bedrooms Below Ground: 0
Dimensions: —
Floor Type: Carpet
Dimensions: —
Floor Type: Carpet
Full Bathrooms: 2
Bathroom Amenities: —
Bathroom in Basement: 0
Rooms: Game Room
Basement Description: Partially Finished,Unfinished,Crawl
Other Specifics
| 2 | |
| Concrete Perimeter | |
| Concrete | |
| Deck, Patio, Hot Tub, Above Ground Pool, Fire Pit | |
| Corner Lot,Mature Trees | |
| 120.6X213.8 | |
| — | |
| Full | |
| Hardwood Floors, First Floor Laundry, Walk-In Closet(s), Beamed Ceilings, Some Carpeting, Special Millwork, Granite Counters | |
| Double Oven, Range, Microwave, Dishwasher, Refrigerator, Washer, Disposal | |
| Not in DB | |
| Park | |
| — | |
| — | |
| Wood Burning |
Tax History
| Year | Property Taxes |
|---|---|
| 2021 | $6,994 |
Contact Agent
Nearby Similar Homes
Nearby Sold Comparables
Contact Agent
Listing Provided By
Swanson Real Estate

