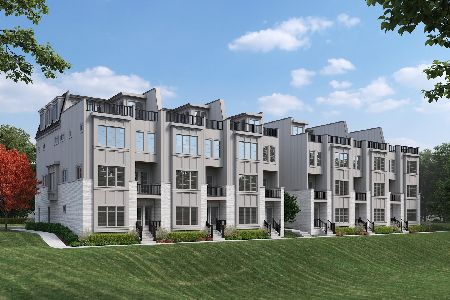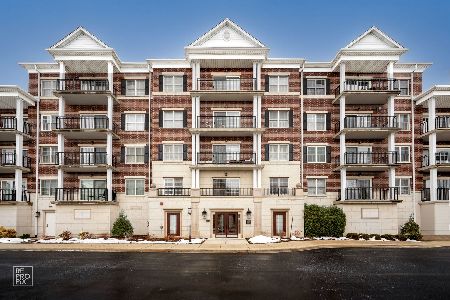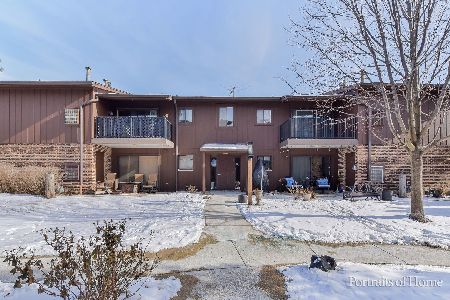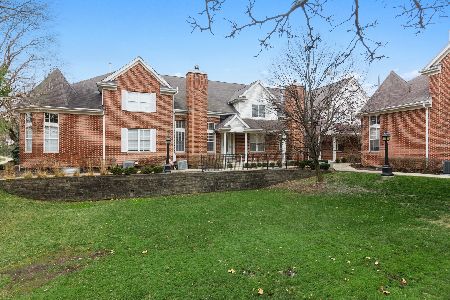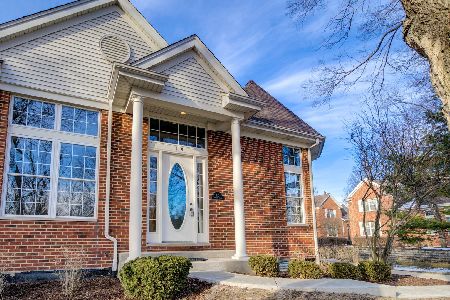411 Commons Circle, Clarendon Hills, Illinois 60514
$502,000
|
Sold
|
|
| Status: | Closed |
| Sqft: | 2,152 |
| Cost/Sqft: | $251 |
| Beds: | 4 |
| Baths: | 4 |
| Year Built: | 2002 |
| Property Taxes: | $8,162 |
| Days On Market: | 2553 |
| Lot Size: | 0,00 |
Description
Clarendon Hills at its Finest! Maintenance free executive style townhome in a 'walk to everything' location. Main floor Master Suite plus 3 additional bedrooms and 3.1 baths. Elegant decor characterized by a neutral color palette, volume ceilings, arched doorways, hardwoods on 1st level, custom moldings and a gas fire place with gorgeous stone surround. Oversized windows bathe the home in natural light. The granite kitchen has new stainless appliances, generous cabinetry, a casual eating area or sitting room with a walk out to the private patio. The finished lower level offers a recreation room, bedroom or study, 3 piece bath and lots of additional storage space. Main floor laundry & 2 car attached garage complete the picture. District 86/181 Schools. Easy walk to town & train.
Property Specifics
| Condos/Townhomes | |
| 2 | |
| — | |
| 2002 | |
| Full | |
| — | |
| No | |
| — |
| Du Page | |
| Clarendon Commons | |
| 341 / Monthly | |
| Insurance,Exterior Maintenance,Lawn Care,Snow Removal | |
| Lake Michigan | |
| Public Sewer | |
| 10266098 | |
| 0910414016 |
Nearby Schools
| NAME: | DISTRICT: | DISTANCE: | |
|---|---|---|---|
|
Grade School
Walker Elementary School |
181 | — | |
|
Middle School
Clarendon Hills Middle School |
181 | Not in DB | |
|
High School
Hinsdale Central High School |
86 | Not in DB | |
Property History
| DATE: | EVENT: | PRICE: | SOURCE: |
|---|---|---|---|
| 23 Apr, 2019 | Sold | $502,000 | MRED MLS |
| 17 Feb, 2019 | Under contract | $539,900 | MRED MLS |
| 7 Feb, 2019 | Listed for sale | $539,900 | MRED MLS |
Room Specifics
Total Bedrooms: 4
Bedrooms Above Ground: 4
Bedrooms Below Ground: 0
Dimensions: —
Floor Type: Carpet
Dimensions: —
Floor Type: Carpet
Dimensions: —
Floor Type: Carpet
Full Bathrooms: 4
Bathroom Amenities: Whirlpool,Separate Shower,Double Sink
Bathroom in Basement: 1
Rooms: Breakfast Room
Basement Description: Finished
Other Specifics
| 2 | |
| Concrete Perimeter | |
| Asphalt | |
| Patio, Cable Access | |
| — | |
| COMMON | |
| — | |
| Full | |
| Vaulted/Cathedral Ceilings, Hardwood Floors, First Floor Bedroom, First Floor Laundry, First Floor Full Bath, Storage | |
| Range, Microwave, Dishwasher, Refrigerator, Disposal | |
| Not in DB | |
| — | |
| — | |
| Park | |
| Gas Log |
Tax History
| Year | Property Taxes |
|---|---|
| 2019 | $8,162 |
Contact Agent
Nearby Similar Homes
Nearby Sold Comparables
Contact Agent
Listing Provided By
County Line Properties, Inc.

