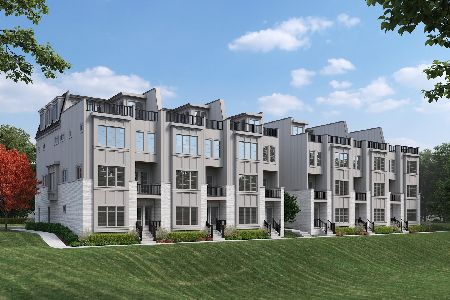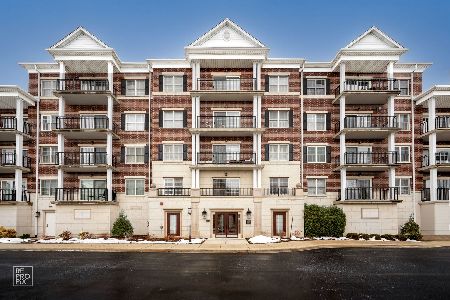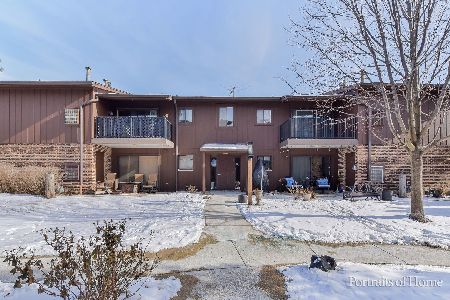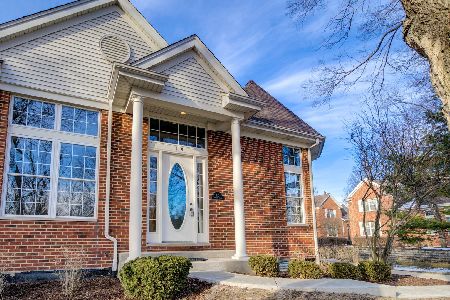413 Common Circle, Clarendon Hills, Illinois 60514
$460,000
|
Sold
|
|
| Status: | Closed |
| Sqft: | 2,152 |
| Cost/Sqft: | $225 |
| Beds: | 3 |
| Baths: | 3 |
| Year Built: | 2002 |
| Property Taxes: | $7,980 |
| Days On Market: | 1878 |
| Lot Size: | 0,00 |
Description
A fabulous townhome in the heart of downtown Clarendon Hills! Views of the front area and park set you up in a quiet part of the village. An all brick complex built in 2002 with over 9' ceilings, gives off that light and airy living you have been looking for. Owner suite on 1st floor, with walk-in and reach-in closets. Living room with accent transom windows and ceramic surround gas-starter fireplace and mantle. Arched doorways lead into Dining Room and on to large working kitchen and breakfast space. Sliding doors are entry to small patio. Coveted laundry room on 1st floor with access to attached garage. Second floor has two bedrooms with Jack-n-Jill bath plus a bonus storage/office. Such versatility for "work from home" space or e-learning. Basement is a deep-pour and plumbed for bathroom. Waiting for your creativity! Location is the best!
Property Specifics
| Condos/Townhomes | |
| 2 | |
| — | |
| 2002 | |
| Full | |
| — | |
| No | |
| — |
| Du Page | |
| Clarendon Commons | |
| 340 / Monthly | |
| Insurance,Lawn Care,Snow Removal | |
| Lake Michigan | |
| Public Sewer | |
| 10952748 | |
| 0910414017 |
Nearby Schools
| NAME: | DISTRICT: | DISTANCE: | |
|---|---|---|---|
|
Grade School
Walker Elementary School |
181 | — | |
|
Middle School
Clarendon Hills Middle School |
181 | Not in DB | |
|
High School
Hinsdale Central High School |
86 | Not in DB | |
Property History
| DATE: | EVENT: | PRICE: | SOURCE: |
|---|---|---|---|
| 30 Apr, 2021 | Sold | $460,000 | MRED MLS |
| 25 Jan, 2021 | Under contract | $485,000 | MRED MLS |
| — | Last price change | $500,000 | MRED MLS |
| 13 Dec, 2020 | Listed for sale | $500,000 | MRED MLS |
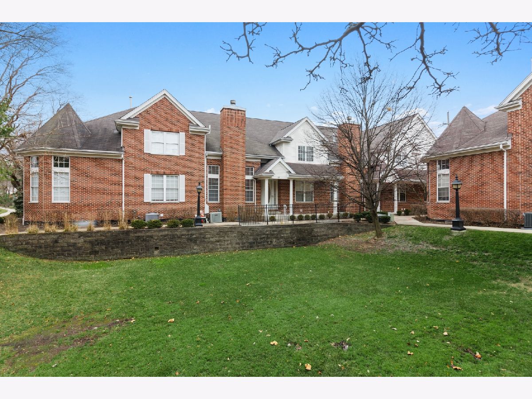
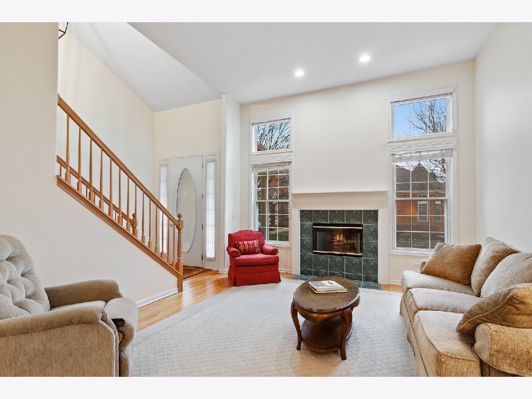
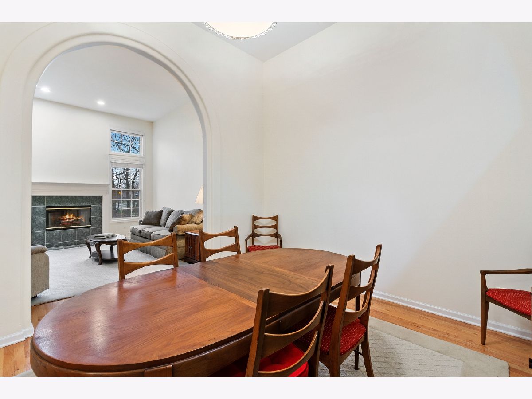
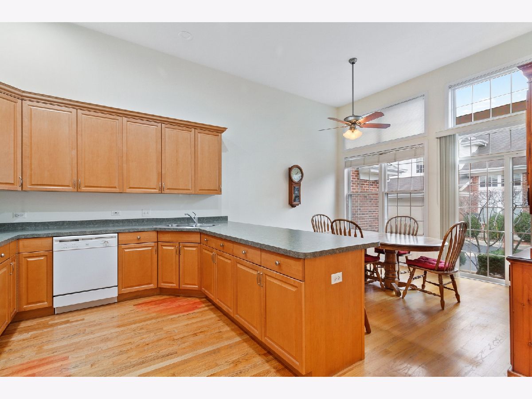
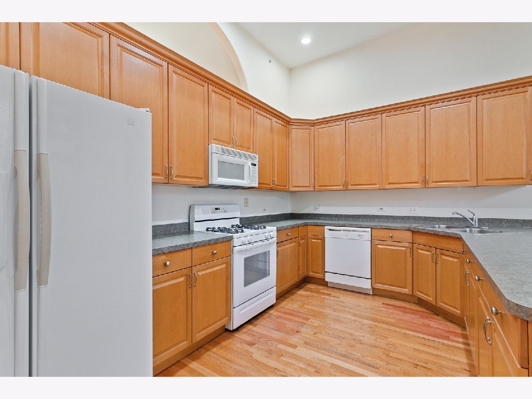
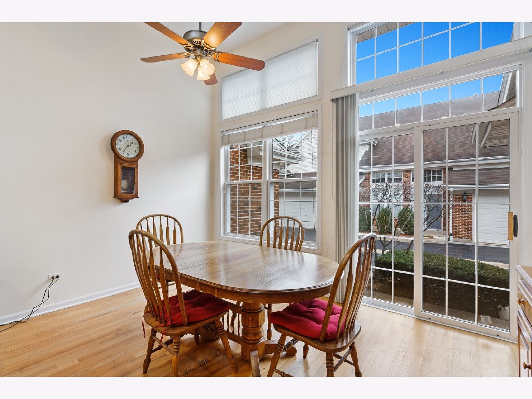
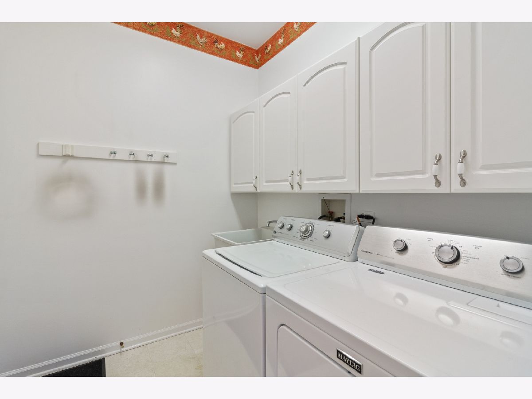
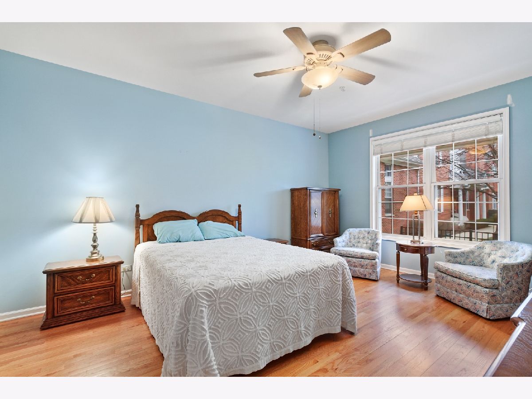
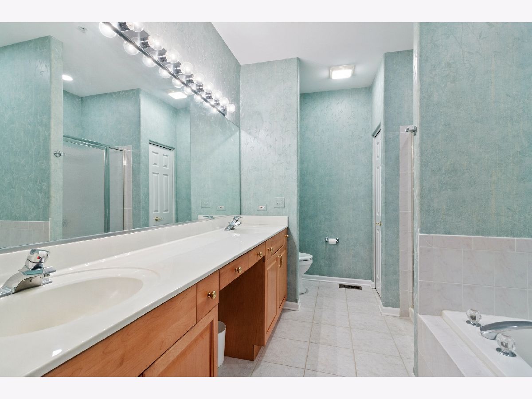
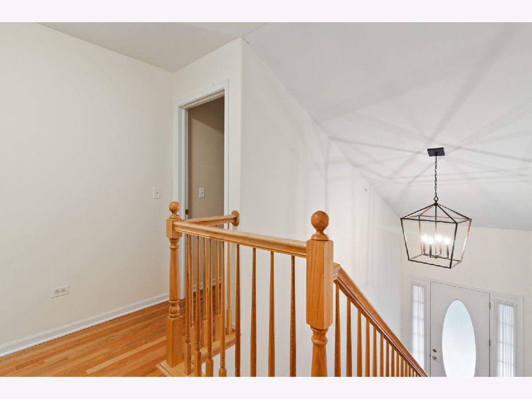
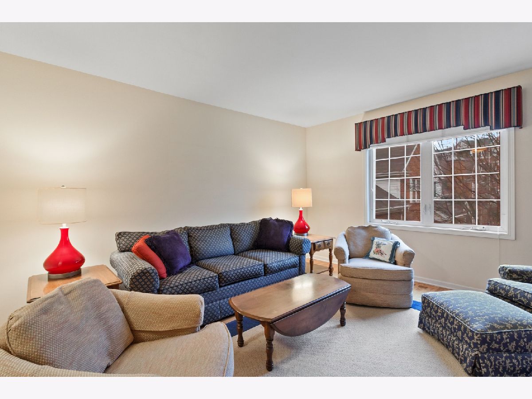
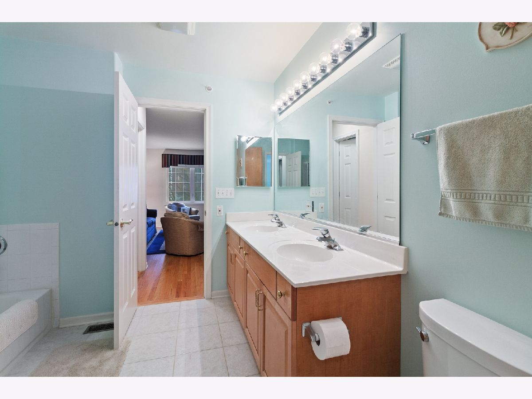
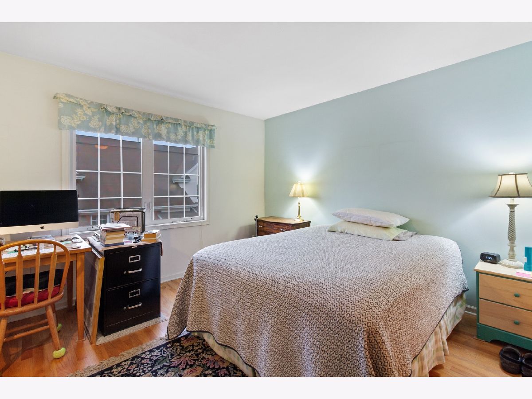
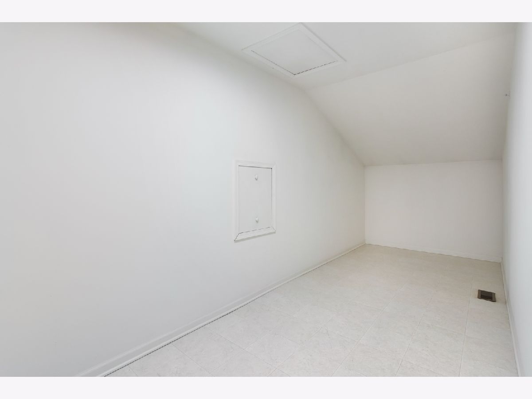
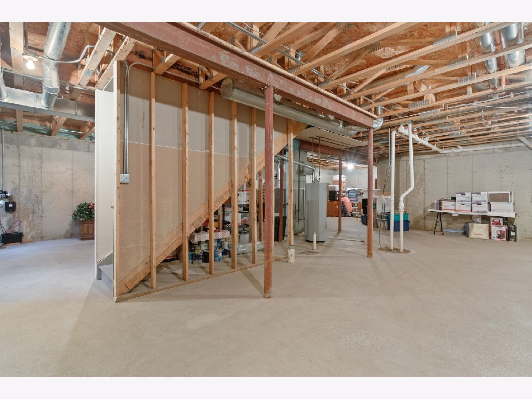
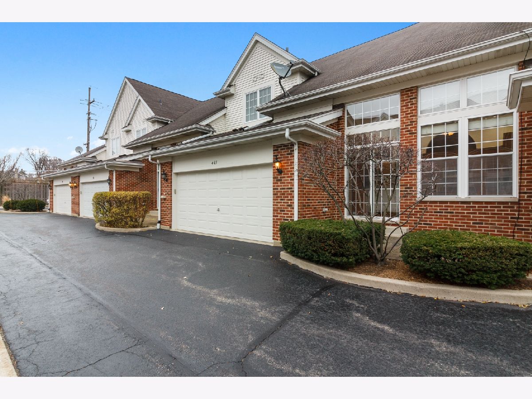
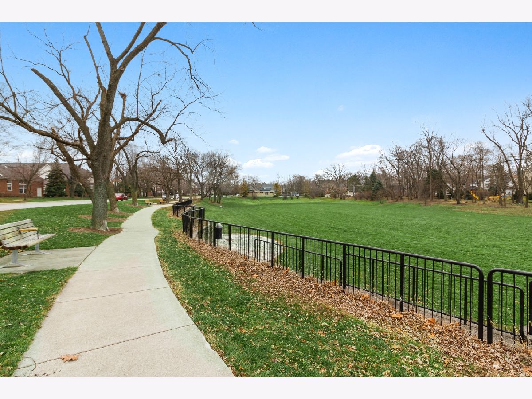
Room Specifics
Total Bedrooms: 3
Bedrooms Above Ground: 3
Bedrooms Below Ground: 0
Dimensions: —
Floor Type: Hardwood
Dimensions: —
Floor Type: Hardwood
Full Bathrooms: 3
Bathroom Amenities: Whirlpool,Separate Shower,Double Sink
Bathroom in Basement: 0
Rooms: Bonus Room,Breakfast Room,Foyer
Basement Description: Unfinished
Other Specifics
| 2 | |
| — | |
| — | |
| Porch, Storms/Screens | |
| — | |
| COMMON | |
| — | |
| Full | |
| Vaulted/Cathedral Ceilings, Hardwood Floors, First Floor Bedroom, First Floor Laundry, First Floor Full Bath, Storage, Walk-In Closet(s), Ceiling - 10 Foot | |
| Range, Microwave, Dishwasher, Refrigerator, Washer, Dryer, Disposal | |
| Not in DB | |
| — | |
| — | |
| Park, Ceiling Fan | |
| Gas Log, Gas Starter |
Tax History
| Year | Property Taxes |
|---|---|
| 2021 | $7,980 |
Contact Agent
Nearby Similar Homes
Nearby Sold Comparables
Contact Agent
Listing Provided By
Jameson Sotheby's International Realty

