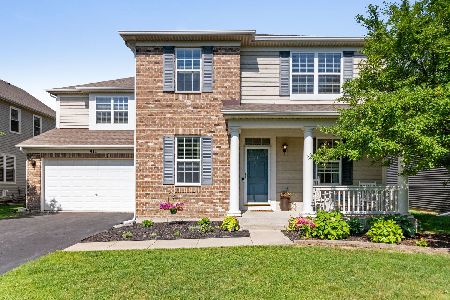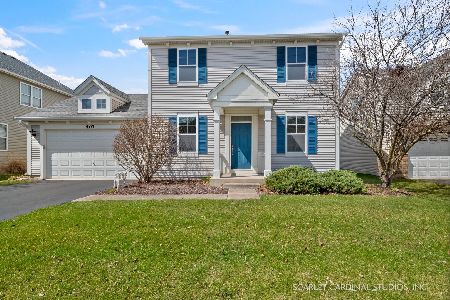413 Frankfort Avenue, Oswego, Illinois 60543
$270,000
|
Sold
|
|
| Status: | Closed |
| Sqft: | 2,731 |
| Cost/Sqft: | $98 |
| Beds: | 4 |
| Baths: | 3 |
| Year Built: | 2005 |
| Property Taxes: | $9,318 |
| Days On Market: | 2497 |
| Lot Size: | 0,00 |
Description
Move right into this beautiful and spacious home located in the Churchill Club subdivision!!! 4 bedroom, 3 bath home in a Clubhouse Community with swimming pool & exercise room. WHOLE HOUSE HAS NEW PAINT & CARPET!!! Abundant natural light and generous sized kitchen with 42 inch cabinets and center island. Cozy fireplace in the family room makes this home perfect for entertaining. Appliances are only 2 yrs old. 1st floor Den (bedroom or office), 4 additional bedrooms on second floor. Spacious, master bedroom with master bath and walk in closet. Brand new water heater!!! Laundry room is conveniently located off the garage, washer and dryer only 2 yrs old. Hurry & schedule a showing today!!!
Property Specifics
| Single Family | |
| — | |
| — | |
| 2005 | |
| Partial | |
| THE BOLD RULER | |
| No | |
| — |
| Kendall | |
| Churchill Club | |
| 20 / Monthly | |
| Clubhouse,Exercise Facilities,Pool | |
| Public | |
| Public Sewer | |
| 10323528 | |
| 0315132014 |
Nearby Schools
| NAME: | DISTRICT: | DISTANCE: | |
|---|---|---|---|
|
Grade School
Churchill Elementary School |
308 | — | |
|
Middle School
Plank Junior High School |
308 | Not in DB | |
|
High School
Oswego East High School |
308 | Not in DB | |
Property History
| DATE: | EVENT: | PRICE: | SOURCE: |
|---|---|---|---|
| 15 Aug, 2015 | Under contract | $0 | MRED MLS |
| 3 Aug, 2015 | Listed for sale | $0 | MRED MLS |
| 6 Jun, 2019 | Sold | $270,000 | MRED MLS |
| 20 Apr, 2019 | Under contract | $268,665 | MRED MLS |
| 28 Mar, 2019 | Listed for sale | $268,665 | MRED MLS |
Room Specifics
Total Bedrooms: 4
Bedrooms Above Ground: 4
Bedrooms Below Ground: 0
Dimensions: —
Floor Type: Carpet
Dimensions: —
Floor Type: Carpet
Dimensions: —
Floor Type: Carpet
Full Bathrooms: 3
Bathroom Amenities: —
Bathroom in Basement: 0
Rooms: Den
Basement Description: Unfinished
Other Specifics
| 3 | |
| — | |
| — | |
| — | |
| — | |
| 64X139X70X112 | |
| — | |
| Full | |
| — | |
| Range, Microwave, Refrigerator, Washer, Dryer | |
| Not in DB | |
| Clubhouse, Pool, Tennis Courts, Street Paved | |
| — | |
| — | |
| Wood Burning, Gas Starter |
Tax History
| Year | Property Taxes |
|---|---|
| 2019 | $9,318 |
Contact Agent
Nearby Similar Homes
Nearby Sold Comparables
Contact Agent
Listing Provided By
Kettley & Co. Inc. - Aurora









