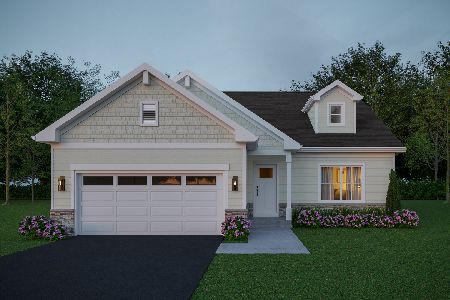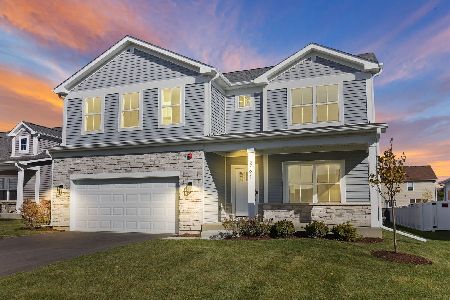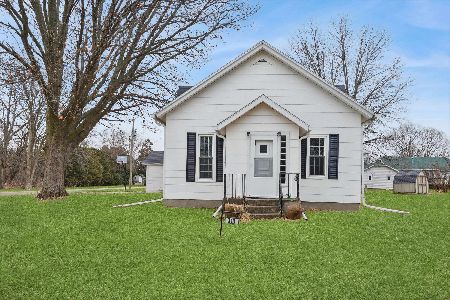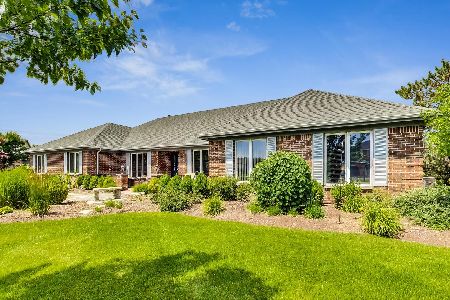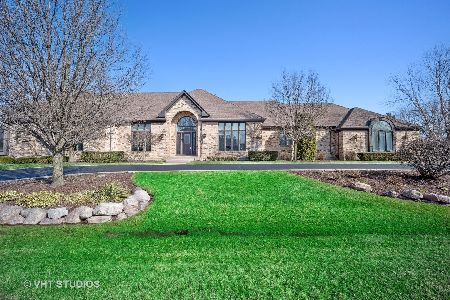2836 Jackson Drive, Arlington Heights, Illinois 60004
$552,000
|
Sold
|
|
| Status: | Closed |
| Sqft: | 3,377 |
| Cost/Sqft: | $170 |
| Beds: | 4 |
| Baths: | 4 |
| Year Built: | 2000 |
| Property Taxes: | $16,441 |
| Days On Market: | 2024 |
| Lot Size: | 1,12 |
Description
This custom built beauty was meticulously planned and executed in 2000. A wrap around front porch greets you on a park like yard. Enter into the two story foyer with sweeping staircase. The living room and dining are to your right, an office with double doors to close off(could also be a 1st floor bedroom), is on the left. The windows everywhere make this a sparkling bright home. It's an open concept, featuring a wood-burning fireplace, wood floors and 9 ft ceilings. The kitchen gleams with new stainless steel appliances and quartz countertops, a breakfast bar, a walk-in pantry and separate eating area. The views of your back yard will captivate you in all seasons. Convenient front and back staircase takes you to the second floor. Large primary suite, entails a fireplace, and a luxurious bath with his and her vanities, Jacuzzi tub and separate shower. Also a walk in closet and access to a fully floored attic(see additional info on Attic). Each bedroom is spacious with ample closets. The three bedrooms share a compartmentalized bath with double sinks and separated door to shower and commode. Two bedrooms share a library/study between them. Take a walk down the back stairs and straight ahead is your laundry/mud room with kids lockers and additional storage. Walk out to the attached 3+ car garage. The garage is side loaded providing privacy and wind block on the tiered, low maintenance deck. The huge lower level has a full bath, living space, craft room and a giant game area. All of this tucked away on a family friendly street with other large homes. This home is and has been maintained extremely well, exactly what a smart buyer would want. Come take a stroll and see yourself enjoying privacy with space everywhere and made for distanced entertaining. Near to schools, public library train and town. So much house and curb appeal it is a quality home in every detail.
Property Specifics
| Single Family | |
| — | |
| — | |
| 2000 | |
| Full | |
| — | |
| No | |
| 1.12 |
| Cook | |
| — | |
| — / Not Applicable | |
| None | |
| Private Well | |
| Public Sewer | |
| 10784447 | |
| 03094010770000 |
Nearby Schools
| NAME: | DISTRICT: | DISTANCE: | |
|---|---|---|---|
|
Grade School
Booth Tarkington Elementary Scho |
21 | — | |
|
Middle School
Jack London Middle School |
21 | Not in DB | |
|
High School
Wheeling High School |
214 | Not in DB | |
Property History
| DATE: | EVENT: | PRICE: | SOURCE: |
|---|---|---|---|
| 28 Sep, 2020 | Sold | $552,000 | MRED MLS |
| 21 Jul, 2020 | Under contract | $573,800 | MRED MLS |
| 16 Jul, 2020 | Listed for sale | $573,800 | MRED MLS |
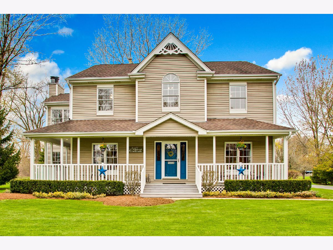
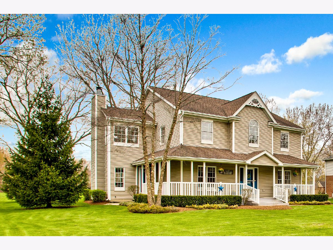
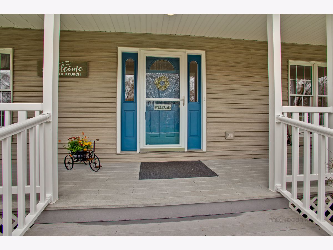
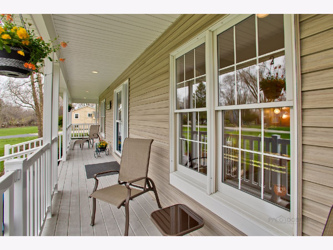
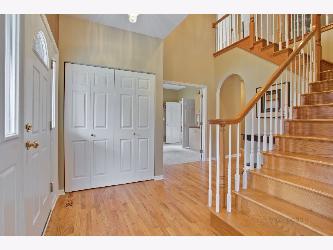
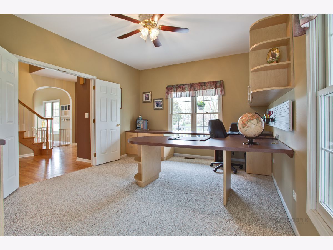
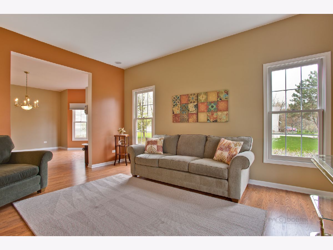
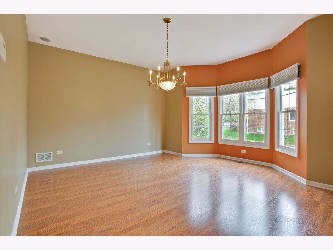
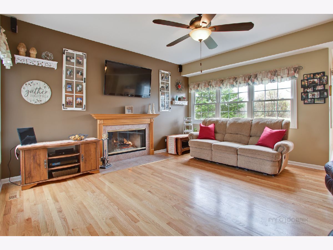
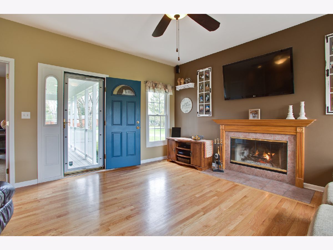
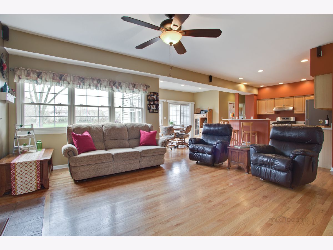
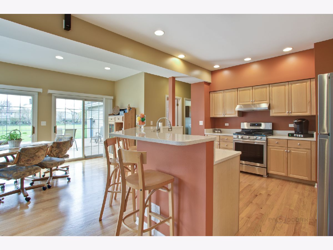
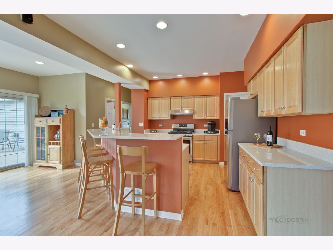
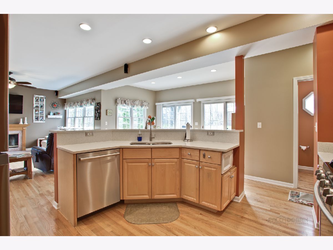
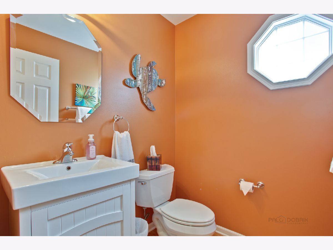
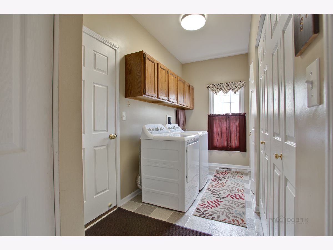
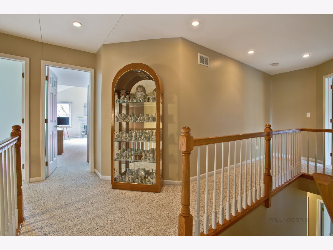
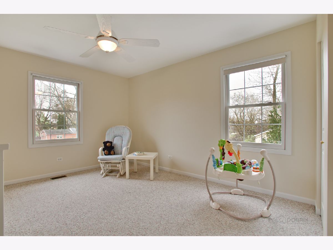
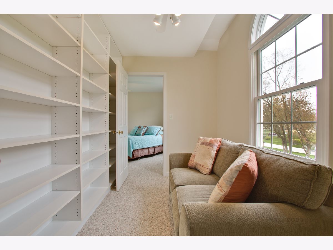
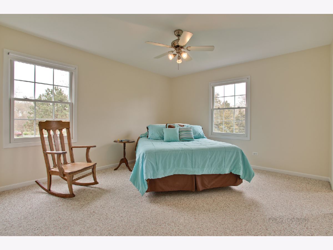
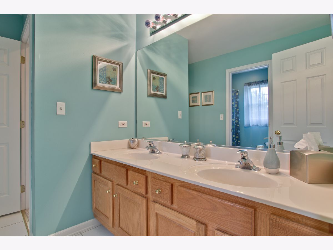
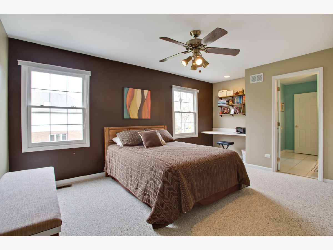
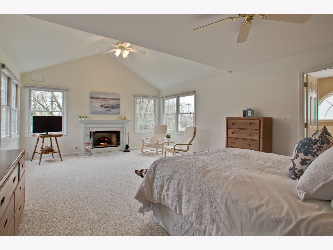
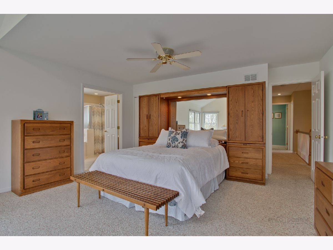
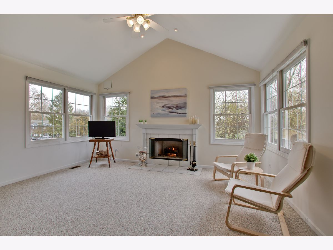
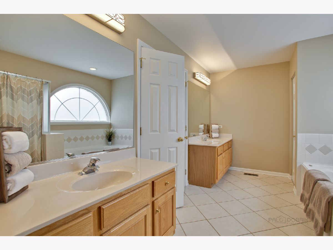
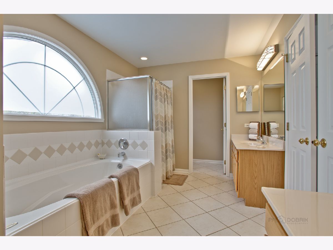
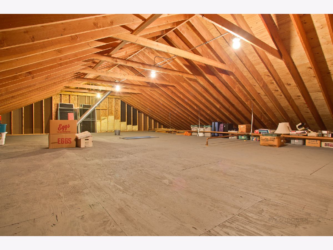
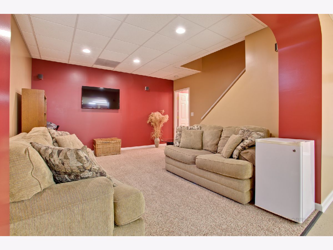
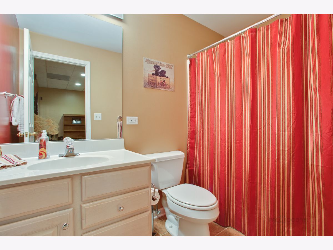
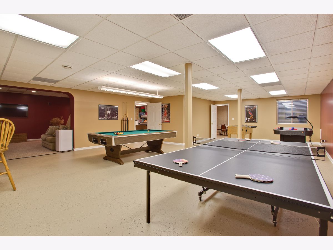
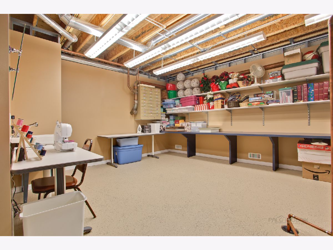
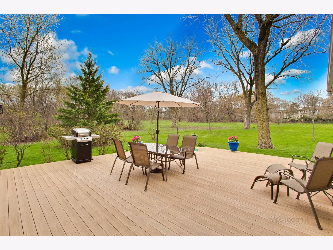
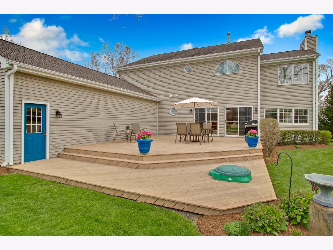
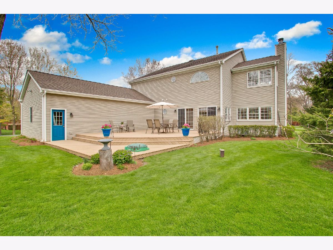
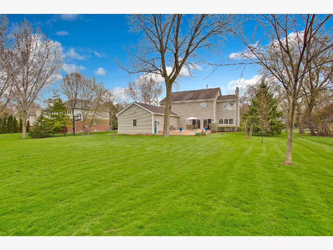
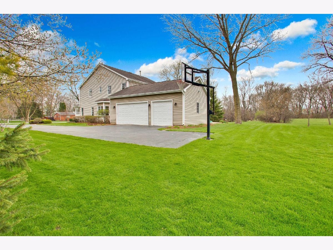
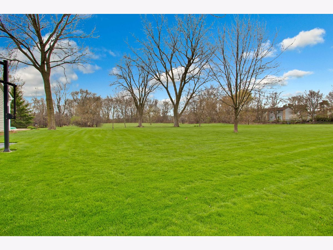
Room Specifics
Total Bedrooms: 4
Bedrooms Above Ground: 4
Bedrooms Below Ground: 0
Dimensions: —
Floor Type: Carpet
Dimensions: —
Floor Type: Carpet
Dimensions: —
Floor Type: Carpet
Full Bathrooms: 4
Bathroom Amenities: Separate Shower,Double Sink
Bathroom in Basement: 1
Rooms: Eating Area,Office,Study,Recreation Room,Sewing Room,Family Room,Foyer,Storage
Basement Description: Finished
Other Specifics
| 3.5 | |
| Concrete Perimeter | |
| Asphalt | |
| Deck | |
| — | |
| 120X405 | |
| — | |
| Full | |
| Hardwood Floors, Wood Laminate Floors, First Floor Laundry, Walk-In Closet(s) | |
| Range, Dishwasher, Refrigerator, Washer, Dryer, Stainless Steel Appliance(s) | |
| Not in DB | |
| — | |
| — | |
| — | |
| Wood Burning, Gas Starter |
Tax History
| Year | Property Taxes |
|---|---|
| 2020 | $16,441 |
Contact Agent
Nearby Similar Homes
Nearby Sold Comparables
Contact Agent
Listing Provided By
Berkshire Hathaway HomeServices Chicago

