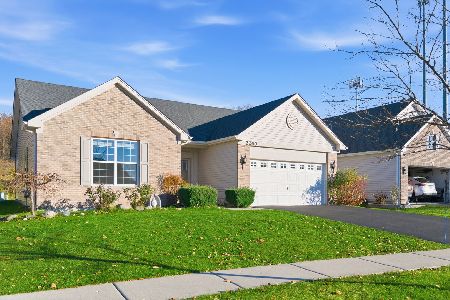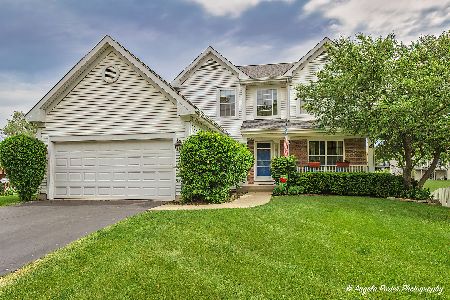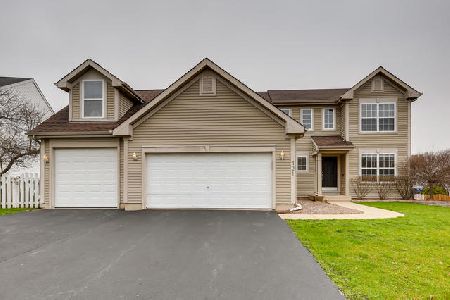411 Lake Plumleigh Way, Algonquin, Illinois 60102
$309,900
|
Sold
|
|
| Status: | Closed |
| Sqft: | 2,200 |
| Cost/Sqft: | $141 |
| Beds: | 4 |
| Baths: | 3 |
| Year Built: | 2001 |
| Property Taxes: | $7,609 |
| Days On Market: | 2474 |
| Lot Size: | 0,23 |
Description
"THIS IS THE ONE" you have been waiting for! GORGEOUS ~ UPDATED Aspen model with AMAZING view of the water! Delightful Kitchen features custom 42" white cabinets, quartz counter tops, marble backsplash, over-sized island, SS appliances and Hardwood floors. Comfy/Cozy Family room is open to the kitchen & includes a brick gas log fireplace & Hardwood floors.Formal separate Living & Dining rooms are perfect for entertaining.Lovely Master Retreat including BRAND NEW LUXURY BATH boasting custom large marble tiled shower,dual vanities,wood flooring & newly painted. Walk through the newer French doors to the NEW DECK and patio.Walkout Basement, with 9' ceilings, is ready for your finishing touches! And that's not all..New Furnace 2013. New Hot Water Heater & Humidifier 2014. Garage Door replaced in 2014. New Roof 2016...All this & in the desirable neighborhood of Algonquin Lakes featuring Elementary School,Parks/Playgrounds,Baseball Fields,Basketball Court, 3 lakes & Walking/Biking paths!!!
Property Specifics
| Single Family | |
| — | |
| — | |
| 2001 | |
| Full,Walkout | |
| ASPEN | |
| No | |
| 0.23 |
| Kane | |
| Algonquin Lakes | |
| 0 / Not Applicable | |
| None | |
| Public | |
| Public Sewer | |
| 10348592 | |
| 0302129013 |
Nearby Schools
| NAME: | DISTRICT: | DISTANCE: | |
|---|---|---|---|
|
Grade School
Algonquin Lake Elementary School |
300 | — | |
|
Middle School
Algonquin Middle School |
300 | Not in DB | |
|
High School
Dundee-crown High School |
300 | Not in DB | |
Property History
| DATE: | EVENT: | PRICE: | SOURCE: |
|---|---|---|---|
| 15 Apr, 2014 | Sold | $229,000 | MRED MLS |
| 4 Feb, 2014 | Under contract | $229,000 | MRED MLS |
| — | Last price change | $245,900 | MRED MLS |
| 3 Sep, 2013 | Listed for sale | $275,000 | MRED MLS |
| 21 Jun, 2019 | Sold | $309,900 | MRED MLS |
| 28 Apr, 2019 | Under contract | $309,900 | MRED MLS |
| 18 Apr, 2019 | Listed for sale | $309,900 | MRED MLS |
| 30 Jun, 2025 | Sold | $450,000 | MRED MLS |
| 30 May, 2025 | Under contract | $450,000 | MRED MLS |
| 28 May, 2025 | Listed for sale | $450,000 | MRED MLS |
Room Specifics
Total Bedrooms: 4
Bedrooms Above Ground: 4
Bedrooms Below Ground: 0
Dimensions: —
Floor Type: Carpet
Dimensions: —
Floor Type: Carpet
Dimensions: —
Floor Type: Carpet
Full Bathrooms: 3
Bathroom Amenities: Separate Shower,Double Sink
Bathroom in Basement: 0
Rooms: Breakfast Room
Basement Description: Unfinished
Other Specifics
| 2 | |
| Concrete Perimeter | |
| Asphalt | |
| Deck, Patio | |
| — | |
| 41 X 137 X 86 X 134 | |
| — | |
| Full | |
| Hardwood Floors, First Floor Laundry, Walk-In Closet(s) | |
| Range, Microwave, Dishwasher, Refrigerator, Washer, Dryer, Disposal | |
| Not in DB | |
| — | |
| — | |
| — | |
| Wood Burning, Gas Log |
Tax History
| Year | Property Taxes |
|---|---|
| 2014 | $6,159 |
| 2019 | $7,609 |
| 2025 | $9,238 |
Contact Agent
Nearby Similar Homes
Nearby Sold Comparables
Contact Agent
Listing Provided By
RE/MAX of Barrington









