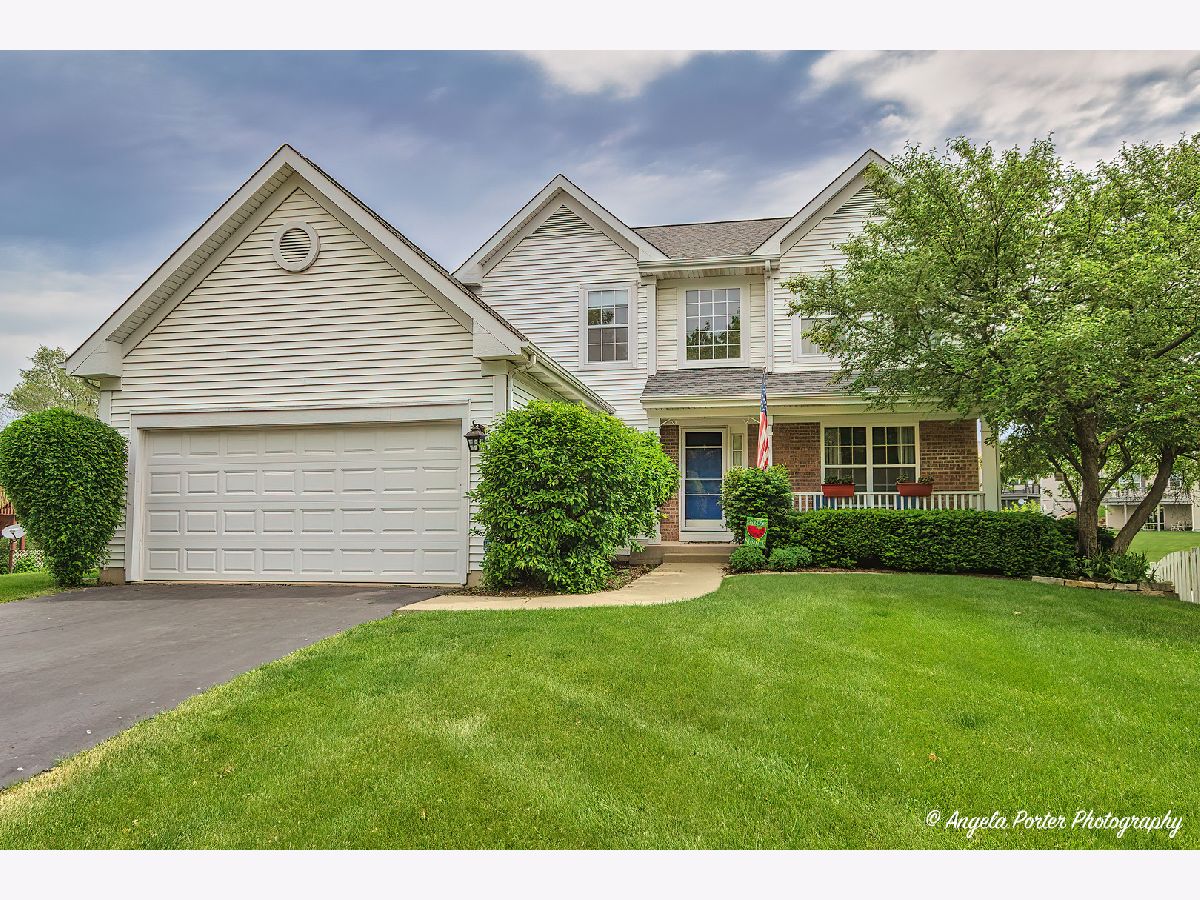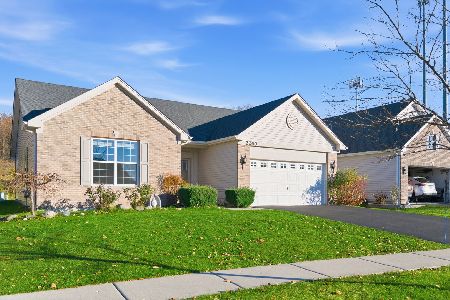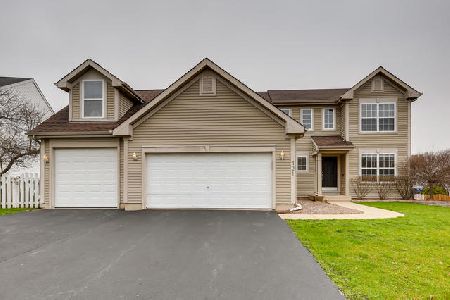411 Lake Plumleigh Way, Algonquin, Illinois 60102
$450,000
|
Sold
|
|
| Status: | Closed |
| Sqft: | 2,216 |
| Cost/Sqft: | $203 |
| Beds: | 4 |
| Baths: | 3 |
| Year Built: | 2001 |
| Property Taxes: | $9,238 |
| Days On Market: | 242 |
| Lot Size: | 0,23 |
Description
Location, price and condition- this Aspen model has it all. Featuring a gourmet kitchen with custom 42" white cabinets, quartz counter tops, marble backsplash, over-sized island, stainless steel appliances, and hardwood floors. The open family room includes a brick gas-start log fireplace & also hardwood flooring. Formal living and dining room are ideal for entertaining. The primary suite offers a custom marble-tiled shower, dual vanities, & walk-in closet. The walk-out basement with 9' ceiling is ready for finishing. Recent updates include a newer furnace (2013), humidifier (2014) Roof (2016) New A/C (2020) sliding glass door & hot water heater (2022). Additional highlights: upgraded lighting, chair railing, first- floor laundry/mud room, 6 panel doors, fenced yard, brick paver patio & a deck overlooking the pond & trails. Located in Algonquin Lakes, near schools, parks, playgrounds, baseball fields, basketball court, 3 lakes & walking/biking paths. Don't miss out on this home!
Property Specifics
| Single Family | |
| — | |
| — | |
| 2001 | |
| — | |
| ASPEN | |
| No | |
| 0.23 |
| Kane | |
| Algonquin Lakes | |
| 0 / Not Applicable | |
| — | |
| — | |
| — | |
| 12376984 | |
| 0302129013 |
Nearby Schools
| NAME: | DISTRICT: | DISTANCE: | |
|---|---|---|---|
|
Grade School
Algonquin Lake Elementary School |
300 | — | |
|
Middle School
Algonquin Middle School |
300 | Not in DB | |
|
High School
Dundee-crown High School |
300 | Not in DB | |
Property History
| DATE: | EVENT: | PRICE: | SOURCE: |
|---|---|---|---|
| 15 Apr, 2014 | Sold | $229,000 | MRED MLS |
| 4 Feb, 2014 | Under contract | $229,000 | MRED MLS |
| — | Last price change | $245,900 | MRED MLS |
| 3 Sep, 2013 | Listed for sale | $275,000 | MRED MLS |
| 21 Jun, 2019 | Sold | $309,900 | MRED MLS |
| 28 Apr, 2019 | Under contract | $309,900 | MRED MLS |
| 18 Apr, 2019 | Listed for sale | $309,900 | MRED MLS |
| 30 Jun, 2025 | Sold | $450,000 | MRED MLS |
| 30 May, 2025 | Under contract | $450,000 | MRED MLS |
| 28 May, 2025 | Listed for sale | $450,000 | MRED MLS |



























Room Specifics
Total Bedrooms: 4
Bedrooms Above Ground: 4
Bedrooms Below Ground: 0
Dimensions: —
Floor Type: —
Dimensions: —
Floor Type: —
Dimensions: —
Floor Type: —
Full Bathrooms: 3
Bathroom Amenities: Separate Shower,Double Sink
Bathroom in Basement: 0
Rooms: —
Basement Description: —
Other Specifics
| 2 | |
| — | |
| — | |
| — | |
| — | |
| 41 X 137 X 86 X 134 | |
| — | |
| — | |
| — | |
| — | |
| Not in DB | |
| — | |
| — | |
| — | |
| — |
Tax History
| Year | Property Taxes |
|---|---|
| 2014 | $6,159 |
| 2019 | $7,609 |
| 2025 | $9,238 |
Contact Agent
Nearby Similar Homes
Nearby Sold Comparables
Contact Agent
Listing Provided By
Brokerocity Inc








