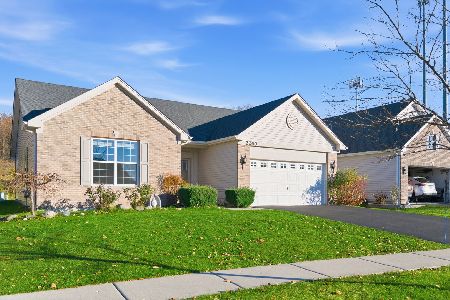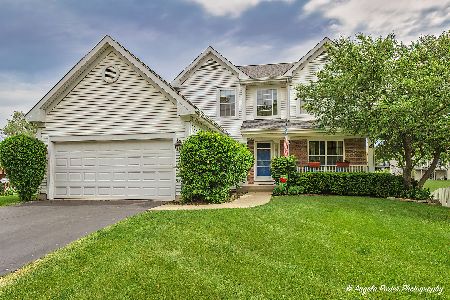401 Lake Plumleigh Way, Algonquin, Illinois 60102
$330,000
|
Sold
|
|
| Status: | Closed |
| Sqft: | 3,000 |
| Cost/Sqft: | $113 |
| Beds: | 4 |
| Baths: | 3 |
| Year Built: | 2001 |
| Property Taxes: | $9,245 |
| Days On Market: | 3543 |
| Lot Size: | 0,00 |
Description
Prestigious Algonquin Lakes! A premier location with views of the ponds and nature. Enjoy a world of privacy and tranquility! This charming home has a kitchen that opens to the great room w/skylights that drench the area in sunlight. Both rooms enjoy the inviting fireplace & Bose surround sound. There is a convenient center island, a breakfast bar & pantry in the charming kitchen. A deck off the kitchen is perfect for grilling all year long. Living room, dining room and great room have handsome new wood laminate stylish dark floors. Enjoy the massive master suite with trey ceilings, walk-in in closet and romantic spa- like bathroom with double sinks. The Jacuzzi tub is graced by a huge window and skylights. A nice relaxing retreat! The finished Walkout basement is perfect for entertaining a crowd. The walkout basement has custom cabinetry, cute Franklin stove & generous storage. Reverse osmosis water purification system & water softener. A 3 car garage for all your toys!
Property Specifics
| Single Family | |
| — | |
| Colonial | |
| 2001 | |
| Full,Walkout | |
| RADCLIFFE | |
| Yes | |
| — |
| Kane | |
| Algonquin Lakes | |
| 0 / Not Applicable | |
| None | |
| Public | |
| Public Sewer | |
| 09226296 | |
| 0302129012 |
Nearby Schools
| NAME: | DISTRICT: | DISTANCE: | |
|---|---|---|---|
|
Grade School
Algonquin Lake Elementary School |
300 | — | |
|
Middle School
Algonquin Middle School |
300 | Not in DB | |
|
High School
Dundee-crown High School |
300 | Not in DB | |
Property History
| DATE: | EVENT: | PRICE: | SOURCE: |
|---|---|---|---|
| 30 Jun, 2016 | Sold | $330,000 | MRED MLS |
| 16 May, 2016 | Under contract | $339,900 | MRED MLS |
| 14 May, 2016 | Listed for sale | $339,900 | MRED MLS |
Room Specifics
Total Bedrooms: 4
Bedrooms Above Ground: 4
Bedrooms Below Ground: 0
Dimensions: —
Floor Type: Carpet
Dimensions: —
Floor Type: Carpet
Dimensions: —
Floor Type: Carpet
Full Bathrooms: 3
Bathroom Amenities: Whirlpool,Separate Shower,Double Sink
Bathroom in Basement: 0
Rooms: Deck,Office,Recreation Room,Storage
Basement Description: Finished,Exterior Access,Bathroom Rough-In
Other Specifics
| 3 | |
| Concrete Perimeter | |
| Asphalt | |
| Deck, Storms/Screens | |
| Corner Lot,Nature Preserve Adjacent,Wetlands adjacent,Lake Front,Water View | |
| 77X131X77X126 | |
| Full,Pull Down Stair | |
| Full | |
| Vaulted/Cathedral Ceilings, Skylight(s), Wood Laminate Floors, First Floor Laundry | |
| Double Oven, Microwave, Dishwasher, Refrigerator, Washer, Dryer | |
| Not in DB | |
| Sidewalks, Street Lights, Street Paved | |
| — | |
| — | |
| Attached Fireplace Doors/Screen, Gas Log |
Tax History
| Year | Property Taxes |
|---|---|
| 2016 | $9,245 |
Contact Agent
Nearby Similar Homes
Nearby Sold Comparables
Contact Agent
Listing Provided By
Coldwell Banker Residential







